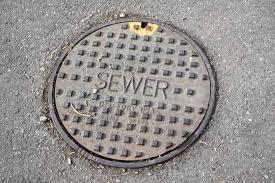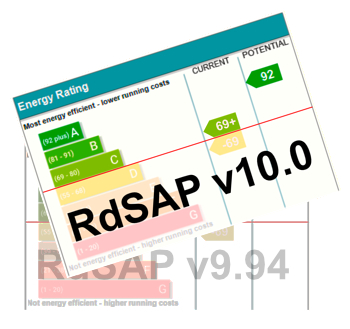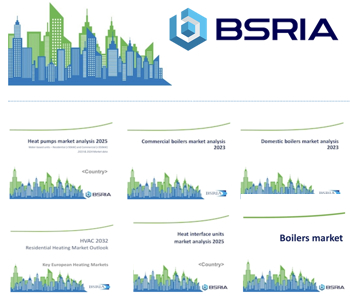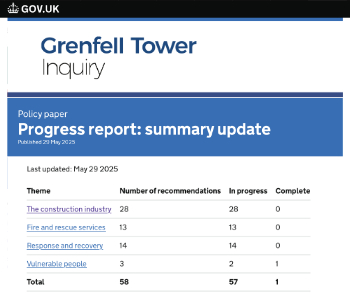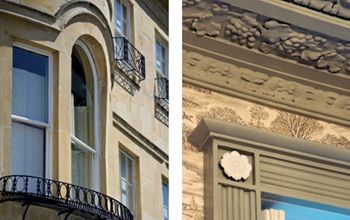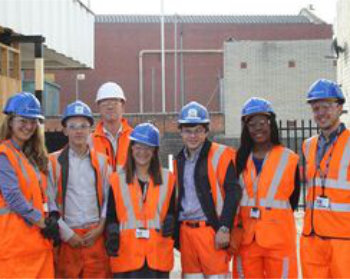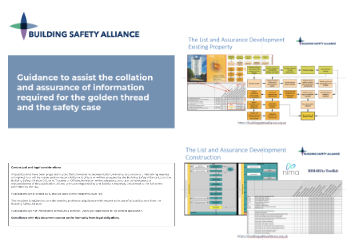Manhole
A manhole, also known as an inspection chamber, provides access to underground utilities, most commonly sewer systems. This enables operatives to undertake inspections, make modifications, and carry out cleaning and maintenance.
A manhole usually consists of a chamber or ring – a vertical circular pipe – of varying sizes and depths, which is used to access inspection points.
Manholes are generally constructed where there is a change of direction and/or a change in gradient of the utilities, or where access is required for a specific maintenance purpose. They are typically positioned 0.5 m away from curb lines, preferably with the manhole cover positioned away from the wheel line of traffic.
The cover acts as a plug to protect the manhole and prevent unauthorised access. Covers can be circular, rectangular or square, and are typically made from metal or, less commonly, precast concrete, glass reinforced plastic, or a composite material.
Older manholes are usually fitted with steps on the inner side of the wall to allow easy access. Generally, if the manhole depth is less than 1 m, a step ladder is mandatory, whereas if it exceeds 2.5 m, a regular ladder must be fitted. More modern manholes may be designed so that physical entry is not required.
For more information, see Manhole chambers.
[edit] Related articles on Designing Buildings Wiki
- Coal holes, pavement lights, kerbs and utilities and wood-block paving.
- Culvert.
- Difference between drains and sewers.
- Gasket.
- Groundwater control in urban areas.
- Highway drainage.
- Manhole cover.
- Pipelines.
- Private sewer.
- Public sewer.
- Safe working in drains and sewers.
- Sewer construction.
- Sewerage.
- Sustainable urban drainage systems SUDS.
- Valves.
- Water transfers and interconnections.
Featured articles and news
International Electrician Day, 10 June 2025
Celebrating the role of electrical engineers from André-Marie Amperè, today and for the future.
New guide for clients launched at Houses of Parliament
'There has never been a more important time for clients to step up and ...ask the right questions'
The impact of recycled slate tiles
Innovation across the decades.
EPC changes for existing buildings
Changes and their context as the new RdSAP methodology comes into use from 15 June.
Skills England publishes Sector skills needs assessments
Priority areas relating to the built environment highlighted and described in brief.
BSRIA HVAC Market Watch - May 2025 Edition
Heat Pump Market Outlook: Policy, Performance & Refrigerant Trends for 2025–2028.
Committing to EDI in construction with CIOB
Built Environment professional bodies deepen commitment to EDI with two new signatories: CIAT and CICES.
Government Grenfell progress report at a glance
Line by line recomendation overview, with links to more details.
An engaging and lively review of his professional life.
Sustainable heating for listed buildings
A problem that needs to be approached intelligently.
50th Golden anniversary ECA Edmundson apprentice award
Deadline for entries has been extended to Friday 27 June, so don't miss out!
CIAT at the London Festival of Architecture
Designing for Everyone: Breaking Barriers in Inclusive Architecture.
Mixed reactions to apprenticeship and skills reform 2025
A 'welcome shift' for some and a 'backwards step' for others.
Licensing construction in the UK
As the latest report and proposal to licence builders reaches Parliament.
Building Safety Alliance golden thread guidance
Extensive excel checklist of information with guidance document freely accessible.
Fair Payment Code and other payment initiatives
For fair and late payments, need to work together to add value.
Pre-planning delivery programmes and delay penalties
Proposed for housebuilders in government reform: Speeding Up Build Out.
High street health: converting a building for healthcare uses
The benefits of health centres acting as new anchor sites in the high street.







