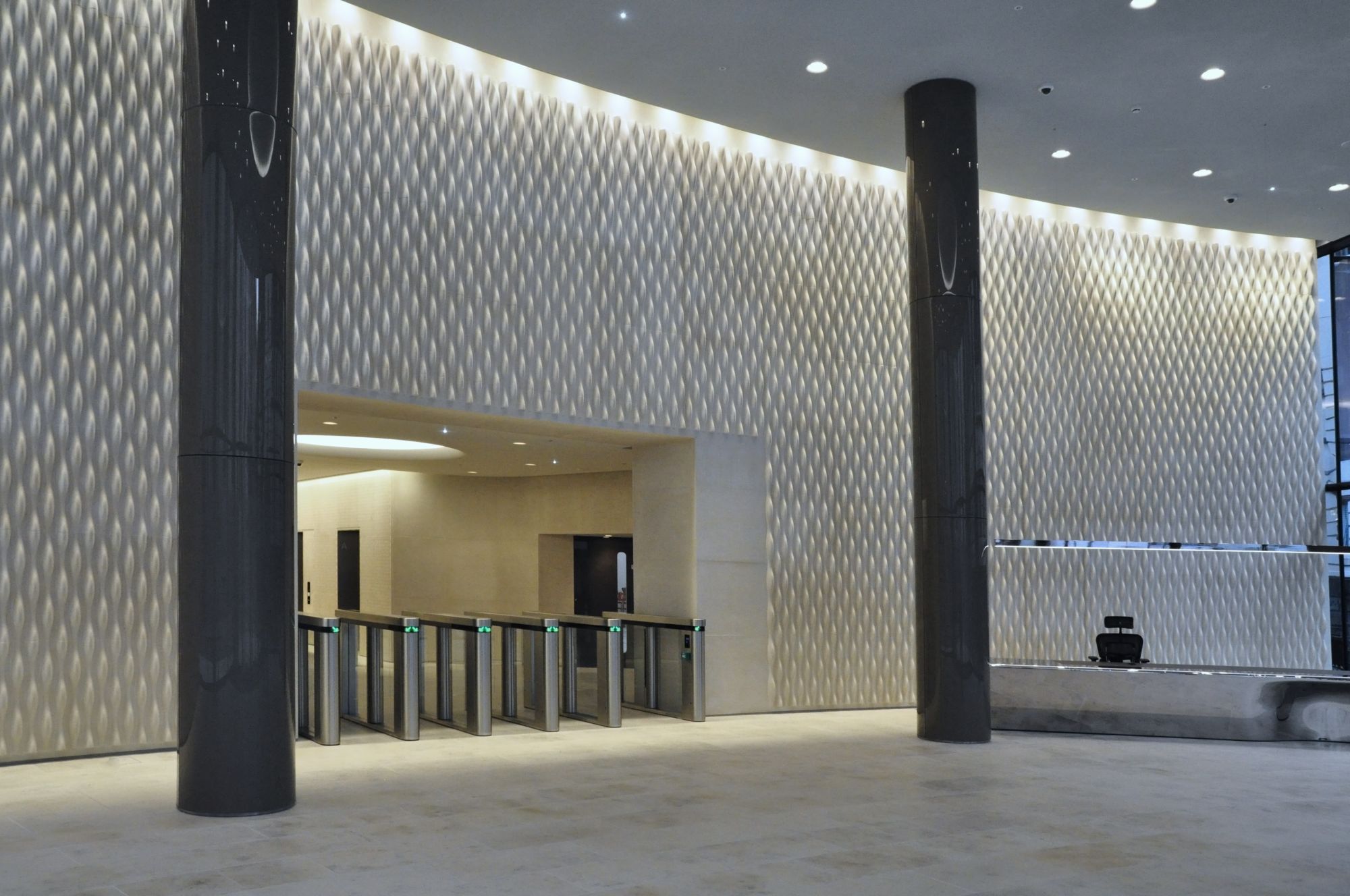Two New Ludgate Portland Stone Feature Wall
[edit] stoneCIRCLE manufacture for award winning project
[edit] 
The New Ludgate scheme consists of two buildings nestled between St Paul’s Cathedral and Ludgate Circus. It has won the Royal Institute of Chartered Surveyors (RICS) top prize for Commercial Office Building of the Year 2016 and the City of London Building of the Year Award and is shortlisted for the NLA Office Building of the Year Award.
Two New Ludgate is a £260 million development by Land Securities, the UK’s largest commercial property developer. It provides 193,000 sq ft of Grade A office accommodation and 7,500 sq ft of prime retail space. Two architectural firms were involved Sauerbruch Hutton designed the building and Fletcher Priest designed One New Ludgate and oversaw the scheme.
The main reception for Two New Ludgate has a feature wall in Portland Stone. The curved wall is 8m high and 30m in length. Putney & Wood, the stone contractor’s in-house designers used CAD to detail every stone before creating a visual representation of each elevation. A 3D model was then created as a final check before production. stoneCIRCLE was one of 3 firms involved in manufacturing the frieze and they used the latest CNC processing machinery alongside 3D modelling to ensure pinpoint accuracy. The stones had to be sanded by hand after manufacture to remove machining marks.
Once on site, Putney & Wood’s installation team aligned each textured panel before mechanically fixing them. This was further complicated because the joints flowed with the vertical curvature formation of carved stone panels, while maintaining a consistent 3mm width. The result is a stunning, homogenous effect which has to be seen to be fully appreciated.
[edit] Related articles on Designing Buildings Wiki
Featured articles and news
Inspiring the next generation to fulfil an electrified future
Technical Manager at ECA on the importance of engagement between industry and education.
Repairing historic stone and slate roofs
The need for a code of practice and technical advice note.
Environmental compliance; a checklist for 2026
Legislative changes, policy shifts, phased rollouts, and compliance updates to be aware of.
UKCW London to tackle sector’s most pressing issues
AI and skills development, ecology and the environment, policy and planning and more.
Managing building safety risks
Across an existing residential portfolio; a client's perspective.
ECA support for Gate Safe’s Safe School Gates Campaign.
Core construction skills explained
Preparing for a career in construction.
Retrofitting for resilience with the Leicester Resilience Hub
Community-serving facilities, enhanced as support and essential services for climate-related disruptions.
Some of the articles relating to water, here to browse. Any missing?
Recognisable Gothic characters, designed to dramatically spout water away from buildings.
A case study and a warning to would-be developers
Creating four dwellings... after half a century of doing this job, why, oh why, is it so difficult?
Reform of the fire engineering profession
Fire Engineers Advisory Panel: Authoritative Statement, reactions and next steps.
Restoration and renewal of the Palace of Westminster
A complex project of cultural significance from full decant to EMI, opportunities and a potential a way forward.
Apprenticeships and the responsibility we share
Perspectives from the CIOB President as National Apprentice Week comes to a close.
The first line of defence against rain, wind and snow.
Building Safety recap January, 2026
What we missed at the end of last year, and at the start of this.





















