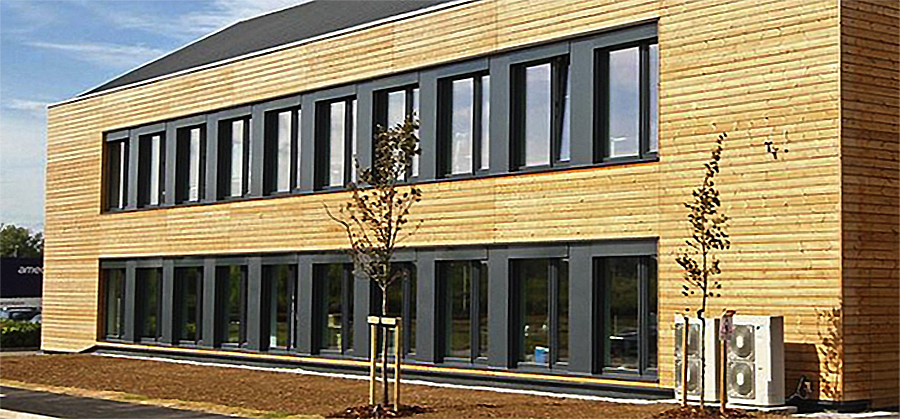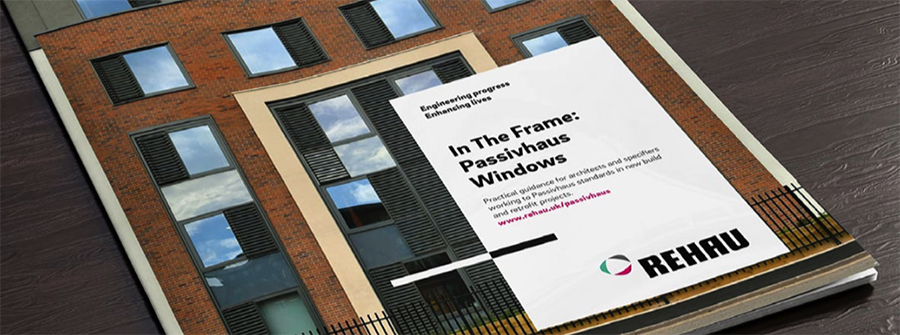The Passivhaus influence, too ambitious or now the norm?
Contents |
[edit] Construction in context
The need to decarbonise existing housing stock and ensure the sustainability of new homes has resulted in increased scrutiny on product and component specification. Taking this into account, this article explores how this tightening legislation is leading to a shift in thinking around Passivhaus principles, and the role of windows in ensuring thermally efficient buildings.
The sustainability of the UK's building stock remains under constant review as sustainability continues to move from a preference to a priority for new and retrofit properties. This drive towards decarbonising the nation's buildings is key to legislation such as the Future Homes Standard (FHS), which has uplifted standards around Part F and Part L of the Building Regulations for properties in England and Wales.
These parts cover ventilation and energy efficiency respectively and will continue to have a major impact on the work of Architectural Technology professionals with new and existing buildings. Specifically, having come into effect in June 2022, the rigorous energy efficiency requirements codified in Part L aim to cut new home carbon emissions by 31% and 75-80% by 2025.
[edit] More rigorous standards
What is notable about the FHS is that it is only the beginning of the push towards more sustainable housing. As already established, new buildings will have to meet even stricter emissions standards by 2025, and consultations are scheduled for spring to discuss what additional steps or uplifts can be implemented after this date. Indeed, in March, the UK Green Buildings Council welcomed the FHS as a 'golden opportunity to deliver zero-carbon, climate-resilient homes', further highlighting the major role it will play in realising sustainable building design (https://ukgbc.org/news/future-homes-standard-is-a-golden-opportunity-todeliver-zero-carbon-climate-resilient-homes/).
Yet the scale of the challenge for AT professionals and other built environment professionals cannot be underestimated. To say nothing of the new properties that will be required to house the UK's growing population – which is expected to rise from 67 million in 2020 to 74 million by 2060 – the nation's existing building stock also poses its own challenges (https://www.migrationwatchuk.org/news/2023/02/01/population-projectedto-rise-by-seven-million-by-2060-as-officials-predict-dramatic-fall-inimmigration-levels).
Namely, many UK properties are now very old. According to Statista, most of England's housing stock is owner-occupied and built before 1919, with the same report also noting that the largest share of social housing was constructed between 1945 and 1980 (https://www.statista.com/statistics/292252/age-of-housing-dwellings-inengland-uk-by-tenuree/).
Considered alongside Environmental Audit Committee warnings that the built environment accounts for 25% of the UK's greenhouse gas emissions, the scale of the task ahead of building designers is clear if the UK is to meet FHS specifications, and wider net zero targets ( [https://committees.parliament.uk/committee/62/environmental-auditcommittee/%20news/171103/emissions-must-be-reduced-in-the-construction-ofbuildings-%20if-the-uk-is-to-meet-net-zero-mps-warn/ https://committees.parliament.uk/committee/62/environmental-auditcommittee/
news/171103/emissions-must-be-reduced-in-the-construction-ofbuildings-if-the-uk-is-to-meet-net-zero-mps-warn/]).
[edit] New design approaches
Given this significant legislative pressure associated with both new builds and legacy stock, it is unsurprising that new approaches and design principles are being considered. It is in this context that Passivhaus principles has grown in popularity, with membership of the UK Passivhaus Trust doubling between 2020 and 2022 alone (https://www.theguardian.com/money/2022/feb/19/passivhaus-how-toinsulate-your-home-against-soaring-heating-bills).
The performance ratings informing the concept has also made great strides among lawmakers. The Scottish Government, for instance, has announced plans for all new buildings to a Scotland-specific standard equivalent to Passivhaus (https://www.passivhaustrust.org.uk/news/detail/?nId=1176).
As environmental and building design legislation becomes more demanding, it is worth exploring the use of materials and design principles underpinning the concept, and how it applies to AT professionals.
A low-energy design standard developed in Germany, Passivhaus has long been seen as a 'gold standard' for ensuring thermally efficient and sustainable buildings. Buildings constructed with Passivhaus principles in mind achieve thermal comfort by post-heating and post-cooling fresh air without additional recirculation, meaning an almost constant temperature is maintained. As such, all components involved in Passivhaus-informed projects should be able to achieve outstanding thermal performance to ensure these conditions are not disrupted.
[edit] A useful barometer
The design principles and material specifications set out in the Passivhaus standard have previously been associated with high-end, new-build property developments. But given the tightening of building standards, it is advised that building technologists consider it as a useful barometer to measure building performance against. Even if a project cannot reach Passivhaus's demanding criteria, the concept and its principles should not be disregarded – instead, they should serve as a best-possible reference point to benchmark component performance against.
This mindset can be seen in the creation of 'EnerPHit', a Passivhaus certification for retrofit projects. As upgrading existing buildings will be key to reducing emissions, these new standards – which are slightly more relaxed than the original Passivhaus principles – demonstrate an ambition to make the principles underpinning the certification more accessible.
Yet with over 1,500 builds now Passivhaus-certified in the UK and 7,000 further homes in planning, under construction or complete, there is clearly space a larger rollout among existing properties EnerPHit can help prompt (https://www.theguardian.com/money/2022/feb/19/passivhaus-how-toinsulate-your-home-against-soaring-heating-bills).
7 It is also with this in mind that building design professionals should again consider the wider accessibility of Passivhaus principles. After all, while the construction of 8,500 properties certified to the standard is something to be celebrated, the fact it is hard to achieve should not deter project specifiers and stakeholders. Instead, the sector should widen the concept's scope and explore how its principles can be applied more widely to make the millions of built and yet-unbuilt UK properties more energy-efficient.
[edit] Framing the debate
Consequently, focus must be paid by AT professionals to the different components of a project and their effect on the thermal performance and air circulation of finished structures. Of these, windows stand out as vital to achieving the levels of airtightness, insulation and overall efficiency required in a Passivhaus property.
As already established, perhaps the most important thing for these building design professionals to note is that windows do not have to be certified by the Passivhaus Institute as adhering to Passivhaus principles to work successfully within a build. However, certain factors must be considered, including specific frame junction points, and the specification of certain materials such as PVCu and PVCu-aluminium, selection of double or triple-glazing and argon, crypton or even Vacuum insulated glazing options.
Additionally, AT professionals should consider specific frames, profiles and overall systems when looking to best follow Passivhaus principles, and how different transoms and mullions can help accommodate higher wind loads. Finally, attention must be paid to solar gains and heat losses enabled by frames.
More specifically, building design professionals should be advised that neither of these factors should be minimised or maximised in the pursuit of performance levels similar to Passivhaus certification. The focus instead should be on optimising solar gains to ensure comfortable and efficient surroundings. Working closely with project consultants to source glass suppliers that can reduce the possibility of overheating – which is defined in the Passivhaus standards as exceeding 25°C – is therefore highly recommended.
[edit] Best guidance
Indeed, access to technical expertise should be a vital consideration for all aspects of a Passivhaus-inspired build. The complex design principles involved with specific materials and frames means that building designers should look to involve window specialists as soon as the design stage in any particular project. Doing so can help reduce risks associated with incorrect, costly specification and provide greater ease towards achieving certification.
[edit] Conclusion
In conclusion, the increasingly rigorous sustainability standards set out in current and upcoming building legislation means demanding certifications such as Passivhaus are becoming more influential in building design. To best futureproof new properties and the large quantity of existing homes requiring thermal efficiency upgrades, AT professionals should therefore regard these standards as an informative benchmark against which they can best futureproof their projects, and work closely with suppliers to do so.
This article appeared in the AT Journal issue 146 and on the CIAT news and blog site as "Considering Passivhaus influence – too ambitious or now the norm?" dated September 19, 2023.
--CIAT
[edit] Related articles on Designing Buildings
- Active House.
- Aktivplus.
- An Introduction to Passive House - review.
- Code for sustainable homes
- BREEAM.
- Fabric first.
- Flue insulation and air tightness requirements.
- Green deal.
- Home Quality Mark.
- Leadership in Energy and Environmental Design.
- NHBC technical standards.
- Passive design.
- Passivhaus.
- PHribbon tool calculates embodied carbon of designs.
- Saffron Acres, Leicester, the UK’S largest Passivhaus residential development.
- Sustainability.
- The building as climate modifier.
- Warming houses using free CO2.
- Wood and carbon.
- Wood and passivhaus.
- Zero carbon homes.
- Zero carbon non-domestic buildings.
Featured articles and news
A case study and a warning to would-be developers
Creating four dwellings... after half a century of doing this job, why, oh why, is it so difficult?
Reform of the fire engineering profession
Fire Engineers Advisory Panel: Authoritative Statement, reactions and next steps.
Restoration and renewal of the Palace of Westminster
A complex project of cultural significance from full decant to EMI, opportunities and a potential a way forward.
Apprenticeships and the responsibility we share
Perspectives from the CIOB President as National Apprentice Week comes to a close.
The first line of defence against rain, wind and snow.
Building Safety recap January, 2026
What we missed at the end of last year, and at the start of this...
National Apprenticeship Week 2026, 9-15 Feb
Shining a light on the positive impacts for businesses, their apprentices and the wider economy alike.
Applications and benefits of acoustic flooring
From commercial to retail.
From solid to sprung and ribbed to raised.
Strengthening industry collaboration in Hong Kong
Hong Kong Institute of Construction and The Chartered Institute of Building sign Memorandum of Understanding.
A detailed description from the experts at Cornish Lime.
IHBC planning for growth with corporate plan development
Grow with the Institute by volunteering and CP25 consultation.
Connecting ambition and action for designers and specifiers.
Electrical skills gap deepens as apprenticeship starts fall despite surging demand says ECA.
Built environment bodies deepen joint action on EDI
B.E.Inclusive initiative agree next phase of joint equity, diversity and inclusion (EDI) action plan.
Recognising culture as key to sustainable economic growth
Creative UK Provocation paper: Culture as Growth Infrastructure.
























