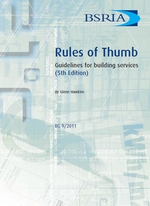Rules of Thumb - Guidelines for building services
NB in 2024, BSRIA announced that BG 9/2011 Rules of Thumb 5th Edition would be replaced by:
- BG 85/2024 Mechanical Criteria
- BG 86/2024 Electrical Criteria
- BG 87/2024 Useful Information Guide
- Space and Weight Allowances BG84 2024
Rules of Thumb - Guidelines for building services (5th Edition) (BG 9/2011) was written by Glen Hawkins and published by BSRIA (Building Services Research and Information Association) in April 2011.
The book is a valuable source of engineering design, environmental performance and project cost data for building services projects.
[edit] Update for 2023
BG 9/2011 Rules of Thumb is one of BSRIA’s best-selling publications, providing useful data to help inform early stages of design. However, it is now 12 years old, so it might not meet the needs of the modern industry and some data may be out of date. BSRIA have just started a project to replace Rules of Thumb with a number of smaller publications with updated content. These are expected to be published later in 2023.
A major part of this project will involve consulting with the industry about the content of the new guides – what needs updating, what could be added or removed, and how it can be made more user-friendly. If you would like to take part in this consultation, please start by completing this short questionnaire. Your responses are highly confidential and we will then be in touch for further information. If you have any questions about this project, or would like updates on progress, please contact BSRIA’s publications manager David Bleicher.
BSRIA Questionnaire - Rules of Thumb replacement publications here.
[edit] About the previous edition
The rules of thumb provided are general principles derived from practice and experience. They have been created by referencing a range of contemporary sources and reflect current design practice. They can be useful in the early stages of design, such as briefing, feasibility studies and early concept design, helping assess:
- Space and weight requirements.
- Outline costs.
- Environmental performance targets.
- Heating, cooling and electrical loads.
They can also be used in later stages to ‘sense check’ detailed calculations and assess ‘what if’ scenarios.
The latest edition has been updated and expanded to provide more detailed information, including:
- More guidance about space and weight allowances.
- CO2 emissions benchmarks.
- Clearer guidance about costs, expanded to include energy consumption, maintenance, operation and life cycle cost information.
- A system features section, subdivided into mechanical and electrical systems.
- Guidance about compliance with Part L of the Building Regulations, renewable technologies and air permeability requirements.
The book is subdivided into 7 colour-coded sections:
- Space and weight.
- System features – mechanical building services, electrical building services and natural ventilation.
- Cooling, heating and electrical loads.
- Water consumption.
- Internal and external design criteria.
- Costs.
--BSRIA
[edit] Related articles on Designing Buildings
- Approved document L.
- Benchmarking.
- Blue book.
- BSRIA articles on Designing Buildings Wiki.
- BSRIA.
- Building regulations.
- Building services.
- Building services engineer.
- Confirming knowledge of building services.
- Cooling.
- Cost planning.
- Heating ventilation and air conditioning.
- Heating.
- Types of building services.
- Ventilation.
Featured articles and news
Statement from the Interim Chief Construction Advisor
Thouria Istephan; Architect and inquiry panel member outlines ongoing work, priorities and next steps.
The 2025 draft NPPF in brief with indicative responses
Local verses National and suitable verses sustainable: Consultation open for just over one week.
Increased vigilance on VAT Domestic Reverse Charge
HMRC bearing down with increasing force on construction consultant says.
Call for greater recognition of professional standards
Chartered bodies representing more than 1.5 million individuals have written to the UK Government.
Cutting carbon, cost and risk in estate management
Lessons from Cardiff Met’s “Halve the Half” initiative.
Inspiring the next generation to fulfil an electrified future
Technical Manager at ECA on the importance of engagement between industry and education.
Repairing historic stone and slate roofs
The need for a code of practice and technical advice note.
Environmental compliance; a checklist for 2026
Legislative changes, policy shifts, phased rollouts, and compliance updates to be aware of.
UKCW London to tackle sector’s most pressing issues
AI and skills development, ecology and the environment, policy and planning and more.
Managing building safety risks
Across an existing residential portfolio; a client's perspective.
ECA support for Gate Safe’s Safe School Gates Campaign.
Core construction skills explained
Preparing for a career in construction.
Retrofitting for resilience with the Leicester Resilience Hub
Community-serving facilities, enhanced as support and essential services for climate-related disruptions.
Some of the articles relating to water, here to browse. Any missing?
Recognisable Gothic characters, designed to dramatically spout water away from buildings.
A case study and a warning to would-be developers
Creating four dwellings... after half a century of doing this job, why, oh why, is it so difficult?
Reform of the fire engineering profession
Fire Engineers Advisory Panel: Authoritative Statement, reactions and next steps.
Restoration and renewal of the Palace of Westminster
A complex project of cultural significance from full decant to EMI, opportunities and a potential a way forward.
Apprenticeships and the responsibility we share
Perspectives from the CIOB President as National Apprentice Week comes to a close.



























Comments
[edit] To make a comment about this article, click 'Add a comment' above. Separate your comments from any existing comments by inserting a horizontal line.