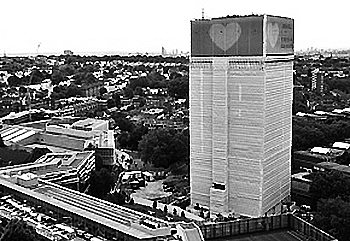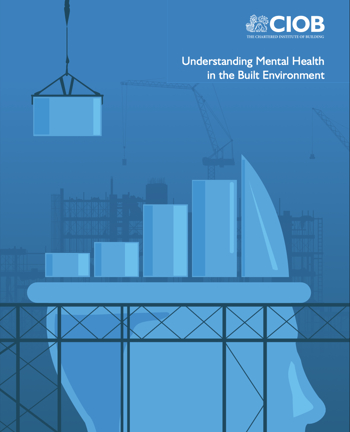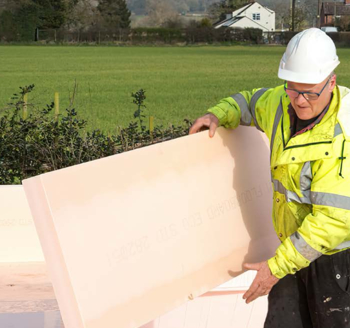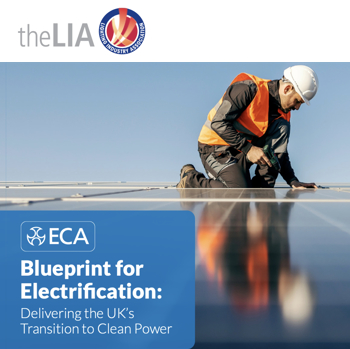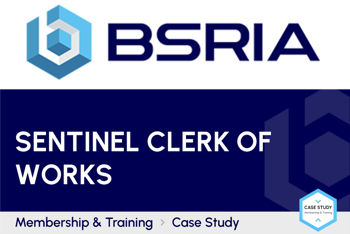Metal web joists
Engineered wood products and an introduction to timber structural systems, published by the Structural Timber Association, defines metal web joists as “shallow parallel chord trusses manufactured using similar techniques to that used for trussed rafters comprising a member with flanges (or chords) usually made from softwood and with metal or timber strutting to form the webs'.
Metal web joists are also referred to as open web joists.
The Code of Practice for Engineered Wood Products, published by the Engineered Wood Products Committee of the UK Timber Frame Association, states that ‘open web joists are structural members manufactured with chords made from softwood or laminated veneer lumber (LVL) and with metal or timber strutting to form the webs. The chords are connected to each other by a system of triangulation, which may be provided by thin gauge steel webs incorporating integral nail-plated zones’.
Metal web joists are primarily used for floor and roof joists. They are generally preferred over thin webbed joists (or I-joists) for these applications, because this type of joist tends to provide space for services as well as a structural zone.
[edit] Related articles on Designing Buildings
- Joist.
- Rolled steel joist (RSJ).
- Thin webbed joists.
- Timber post and beam construction.
- Timber engineered structural frames.
- Types of beam.
- Types of flooring.
[edit] External resources
- Engineered Wood Products Committee, UK Timber Frame Association, The Code of Practice for Engineered Wood Products.
- Structural Timber Association, Engineered wood products and an introduction to timber structural systems.
Featured articles and news
Ebenezer Howard: inventor of the garden city. Book review.
The Grenfell Tower fire, eight years on
A time to pause and reflect as Dubai tower block fire reported just before anniversary.
Airtightness Topic Guide BSRIA TG 27/2025
Explaining the basics of airtightness, what it is, why it's important, when it's required and how it's carried out.
Construction contract awards hit lowest point of 2025
Plummeting for second consecutive month, intensifying concerns for housing and infrastructure goals.
Understanding Mental Health in the Built Environment 2025
Examining the state of mental health in construction, shedding light on levels of stress, anxiety and depression.
The benefits of engaging with insulation manufacturers
When considering ground floor constructions.
Lighting Industry endorses Blueprint for Electrification
The Lighting Industry Association fully supports the ECA Blueprint as a timely, urgent call to action.
BSRIA Sentinel Clerk of Works Training Case Study
Strengthening expertise to enhance service delivery with integrated cutting-edge industry knowledge.
Impact report from the Supply Chain Sustainability School
Free sustainability skills, training and support delivered to thousands of UK companies to help cut carbon.
The Building Safety Forum at the Installershow 2025
With speakers confirmed for 24 June as part of Building Safety Week.
The UK’s largest air pollution campaign.
Future Homes Standard, now includes solar, but what else?
Will the new standard, due to in the Autumn, go far enough in terms of performance ?
BSRIA Briefing: Cleaner Air, Better tomorrow
A look back at issues relating to inside and outside air quality, discussed during the BSRIA briefing in 2023.
Restoring Abbotsford's hothouse
Bringing the writer Walter Scott's garden to life.
Reflections on the spending review with CIAT.
Retired firefighter cycles world to raise Grenfell funds
Leaving on 14 June 2025 Stephen will raise money for youth and schools through the Grenfell Foundation.
Key points for construction at a glance with industry reactions.







