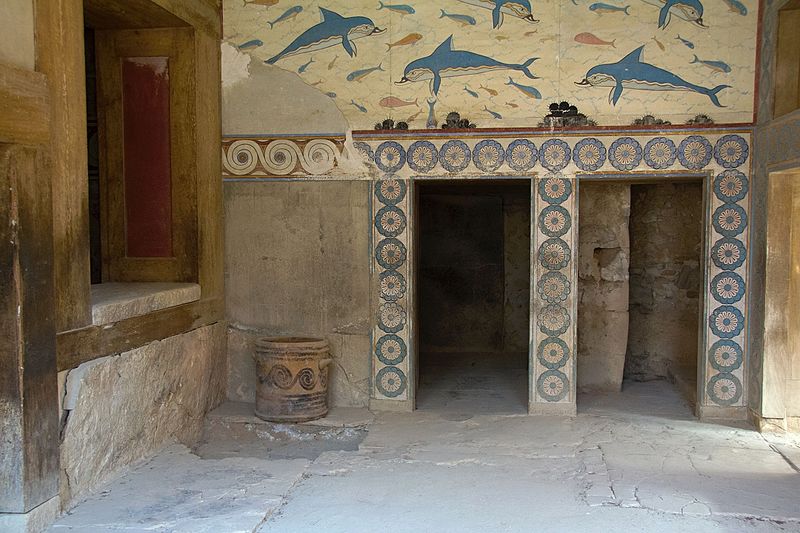Megaron

|
| The Queen's Megaron of the Palace of Knossos, Crete includes a fresco of dolphins. This is a modern reproduction of artwork that dates between approximately 1700-1450 BCE. |
Contents |
[edit] Introduction
A megaron is a rectangular room with a central hearth. It is sometimes referred to as a long room or large room, and in some instances it is surrounded by other rooms that serve different practical purposes (such as living quarters, offices, workshops, storerooms and so on).
[edit] History
The megaron (or the plural, megara) is a great hall most commonly associated with architecture in ancient Greece. They have also been found in the Middle East. The space was often used for sacrificial purposes and processions as well as royal functions and court meetings.
Its origins go back to Mycenaeon times, when it may have been used for similar purposes as the Doric temple. Some megara have been found inside Classical temples. While it was typically associated with palaces, megara have also been found in domestic dwellings.
[edit] Characteristics
Most megara are constructed in the same manner. With beams supporting the roof, these rectangular rooms are accessible through a columned porch; their entrances are typically situated on the short wall so they are deeper than their width.
At the centre is a hearth, which is also supported by columns. Above the hearth is an oculus which allows smoke to escape.
The mud walls were sometimes decorated with frescos, and the floors were patterned concrete. Royal megara often housed thrones.
Variations amongst different Greek cultures have been found. For instance, the mainland magara were often separated from other rooms while magara found on the island of Crete incorporated other rooms around the central megaron.
[edit] Related articles on Designing Buildings Wiki
Featured articles and news
UKCW London to tackle sector’s most pressing issues
AI and skills development, ecology and the environment, policy and planning and more.
Managing building safety risks
Across an existing residential portfolio; a client's perspective.
ECA support for Gate Safe’s Safe School Gates Campaign.
Core construction skills explained
Preparing for a career in construction.
Retrofitting for resilience with the Leicester Resilience Hub
Community-serving facilities, enhanced as support and essential services for climate-related disruptions.
Some of the articles relating to water, here to browse. Any missing?
Recognisable Gothic characters, designed to dramatically spout water away from buildings.
A case study and a warning to would-be developers
Creating four dwellings... after half a century of doing this job, why, oh why, is it so difficult?
Reform of the fire engineering profession
Fire Engineers Advisory Panel: Authoritative Statement, reactions and next steps.
Restoration and renewal of the Palace of Westminster
A complex project of cultural significance from full decant to EMI, opportunities and a potential a way forward.
Apprenticeships and the responsibility we share
Perspectives from the CIOB President as National Apprentice Week comes to a close.
The first line of defence against rain, wind and snow.
Building Safety recap January, 2026
What we missed at the end of last year, and at the start of this...
National Apprenticeship Week 2026, 9-15 Feb
Shining a light on the positive impacts for businesses, their apprentices and the wider economy alike.
Applications and benefits of acoustic flooring
From commercial to retail.
From solid to sprung and ribbed to raised.
Strengthening industry collaboration in Hong Kong
Hong Kong Institute of Construction and The Chartered Institute of Building sign Memorandum of Understanding.
A detailed description from the experts at Cornish Lime.























