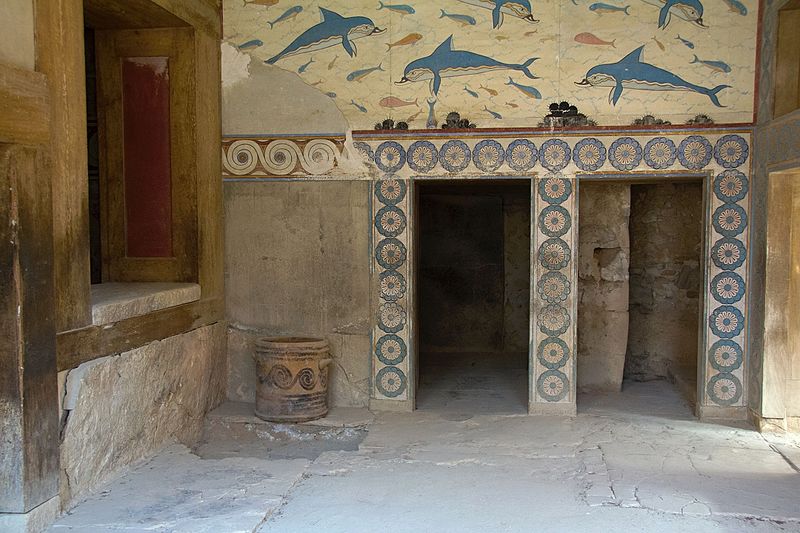Megaron

|
| The Queen's Megaron of the Palace of Knossos, Crete includes a fresco of dolphins. This is a modern reproduction of artwork that dates between approximately 1700-1450 BCE. |
Contents |
[edit] Introduction
A megaron is a rectangular room with a central hearth. It is sometimes referred to as a long room or large room, and in some instances it is surrounded by other rooms that serve different practical purposes (such as living quarters, offices, workshops, storerooms and so on).
[edit] History
The megaron (or the plural, megara) is a great hall most commonly associated with architecture in ancient Greece. They have also been found in the Middle East. The space was often used for sacrificial purposes and processions as well as royal functions and court meetings.
Its origins go back to Mycenaeon times, when it may have been used for similar purposes as the Doric temple. Some megara have been found inside Classical temples. While it was typically associated with palaces, megara have also been found in domestic dwellings.
[edit] Characteristics
Most megara are constructed in the same manner. With beams supporting the roof, these rectangular rooms are accessible through a columned porch; their entrances are typically situated on the short wall so they are deeper than their width.
At the centre is a hearth, which is also supported by columns. Above the hearth is an oculus which allows smoke to escape.
The mud walls were sometimes decorated with frescos, and the floors were patterned concrete. Royal megara often housed thrones.
Variations amongst different Greek cultures have been found. For instance, the mainland magara were often separated from other rooms while magara found on the island of Crete incorporated other rooms around the central megaron.
[edit] Related articles on Designing Buildings Wiki
Featured articles and news
Guidance notes to prepare for April ERA changes
From the Electrical Contractors' Association Employee Relations team.
Significant changes to be seen from the new ERA in 2026 and 2027, starting on 6 April 2026.
First aid in the modern workplace with St John Ambulance.
Ireland's National Residential Retrofit Plan
Staged initiatives introduced step by step.
Solar panels, pitched roofs and risk of fire spread
60% increase in solar panel fires prompts tests and installation warnings.
Modernising heat networks with Heat interface unit
Why HIUs hold the key to efficiency upgrades.
Reflecting on the work of the CIOB Academy
Looking back on 2025 and where it's going next.
Procurement in construction: Knowledge hub
Brief, overview, key articles and over 1000 more covering procurement.
Sir John Betjeman’s love of Victorian church architecture.
Exchange for Change for UK deposit return scheme
The UK Deposit Management Organisation established to deliver Deposit Return Scheme unveils trading name.
A guide to integrating heat pumps
As the Future Homes Standard approaches Future Homes Hub publishes hints and tips for Architects and Architectural Technologists.
BSR as a standalone body; statements, key roles, context
Statements from key figures in key and changing roles.
ECA launches Welsh Election Manifesto
ECA calls on political parties at 100 day milestone to the Senedd elections.
Resident engagement as the key to successful retrofits
Retrofit is about people, not just buildings, from early starts to beyond handover.
Plastic, recycling and its symbol
Student competition winning, M.C.Esher inspired Möbius strip design symbolising continuity within a finite entity.
Do you take the lead in a circular construction economy?
Help us develop and expand this wiki as a resource for academia and industry alike.
Warm Homes Plan Workforce Taskforce
Risks of undermining UK’s energy transition due to lack of electrotechnical industry representation, says ECA.
Cost Optimal Domestic Electrification CODE
Modelling retrofits only on costs that directly impact the consumer: upfront cost of equipment, energy costs and maintenance costs.























