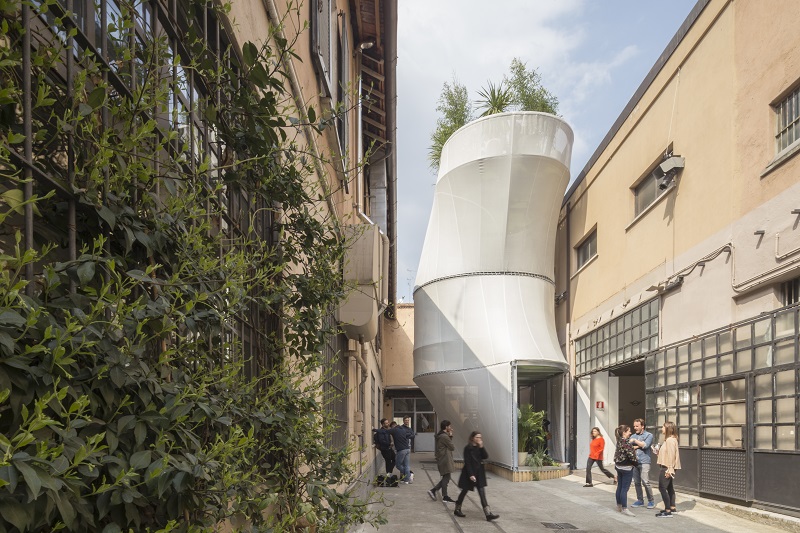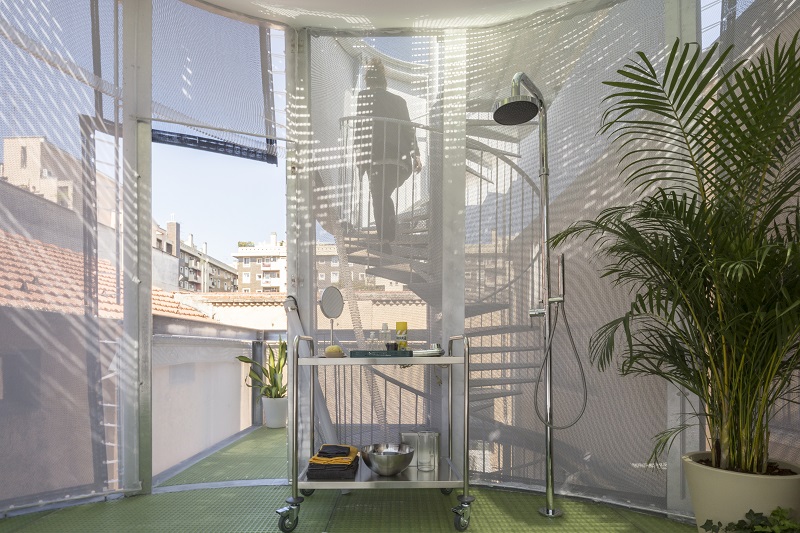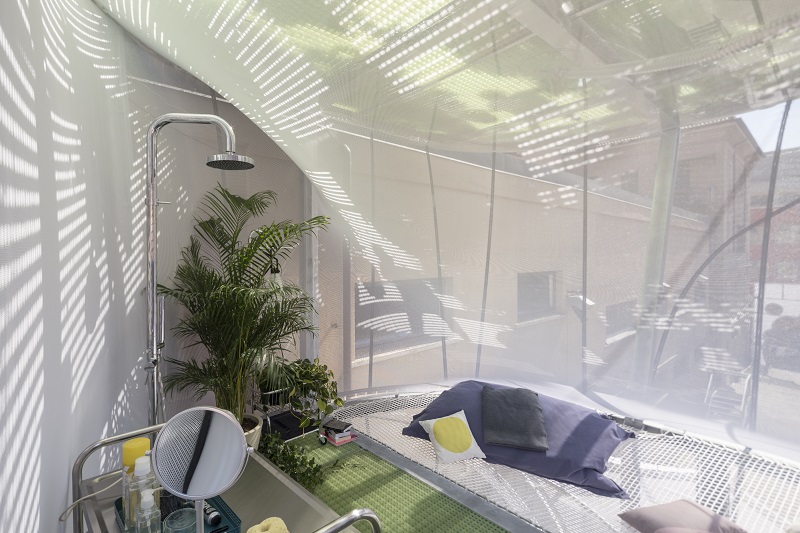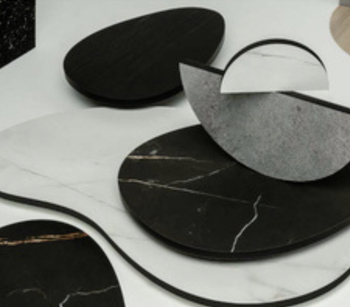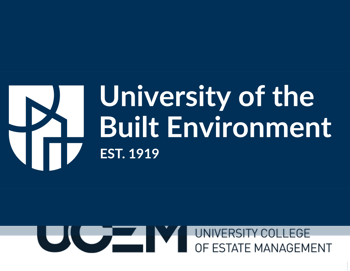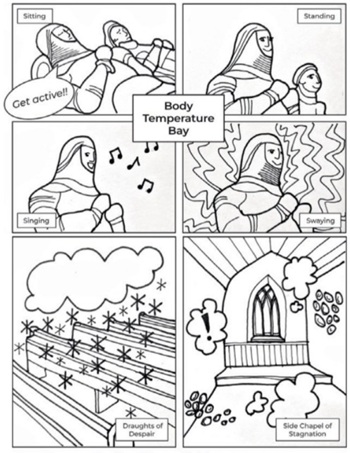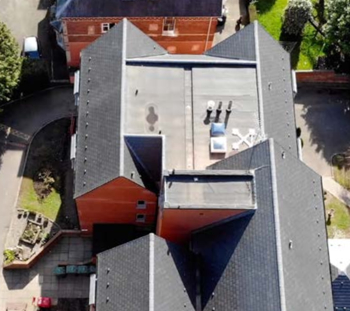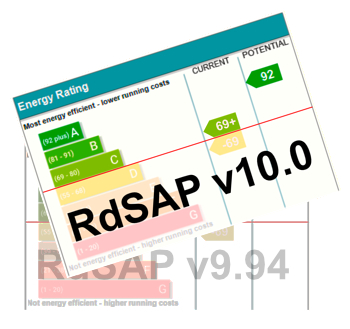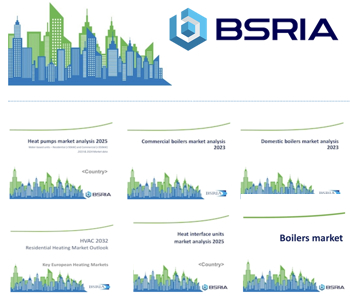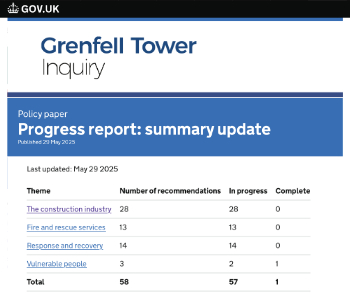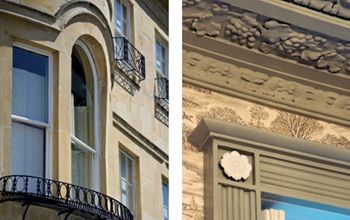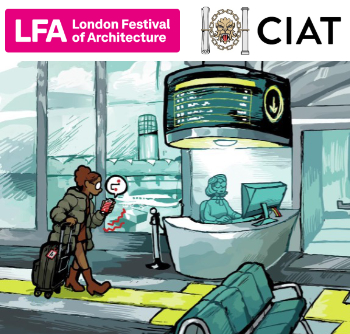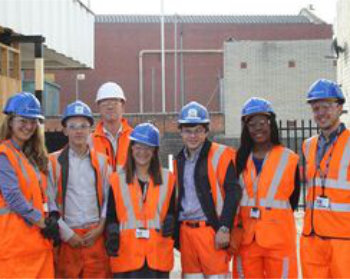MINI Living - Breathe
In April 2017, an installation called Breathe was unveiled in the MINI Living space at Milan’s Design Week. Built by the New York firm SO-IL, the prototype house is described as ‘resource-conscious’, offering a sustainable solution to shared, compact city living.
Positioned in a narrow courtyard site, the designers had to build the house as stacked up living spaces, creating a slim, three-storey modular structure, with a white mesh PVC exterior that is designed to filter and neutralise polluted city air. The roof contains a garden filled with plants to further improve air quality and the urban microclimate.
The structure can accommodate three people and includes up to six room possibilities. The four levels of the house are connected via a spiral staircase, while light-permeable textile walls separate the different spaces.
The house is capable of being dismantled and re-assembled in other locations, and the exterior skin can be replaced with one that performs appropriately to different climates.
SO-IL co-director Ilias Papageorgiou said: "MINI Living – Breathe brings its residents into direct contact with their environment. By making living an active experience, the installation encourages visitors to confront our tendency to take resources for granted.”
Oke Hauser, creative lead of MINI LIVING, said: "We view the installation as an active ecosystem, which makes a positive contribution to the lives and experiences of the people who live there and to the urban microclimate, depicted here by the intelligent use of resources essential to life – i.e. air, water and light.”
Content and images courtesy of SO-IL.
[edit] Find out more
[edit] Related articles on Designing Buildings Wiki
Featured articles and news
Key points for construction at a glance with industry reactions.
Functionality, visibility and sustainability
The simpler approach to specification.
Architects, architecture, buildings, and inspiration in film
The close ties between makers and the movies, with our long list of suggested viewing.
SELECT three-point plan for action issued to MSPs
Call for Scottish regulation, green skills and recognition of electrotechnical industry as part of a manifesto for Scottish Parliamentary elections.
UCEM becomes the University of the Built Environment
Major milestone in its 106-year history, follows recent merger with London School of Architecture (LSE).
Professional practical experience for Architects in training
The long process to transform the nature of education and professional practical experience in the Architecture profession following recent reports.
A people-first approach to retrofit
Moving away from the destructive paradigm of fabric-first.
International Electrician Day, 10 June 2025
Celebrating the role of electrical engineers from André-Marie Amperè, today and for the future.
New guide for clients launched at Houses of Parliament
'There has never been a more important time for clients to step up and ...ask the right questions'
The impact of recycled slate tiles
Innovation across the decades.
EPC changes for existing buildings
Changes and their context as the new RdSAP methodology comes into use from 15 June.
Skills England publishes Sector skills needs assessments
Priority areas relating to the built environment highlighted and described in brief.
BSRIA HVAC Market Watch - May 2025 Edition
Heat Pump Market Outlook: Policy, Performance & Refrigerant Trends for 2025–2028.
Committing to EDI in construction with CIOB
Built Environment professional bodies deepen commitment to EDI with two new signatories: CIAT and CICES.
Government Grenfell progress report at a glance
Line by line recomendation overview, with links to more details.
An engaging and lively review of his professional life.
Sustainable heating for listed buildings
A problem that needs to be approached intelligently.
50th Golden anniversary ECA Edmundson apprentice award
Deadline for entries has been extended to Friday 27 June, so don't miss out!
CIAT at the London Festival of Architecture
Designing for Everyone: Breaking Barriers in Inclusive Architecture.
Mixed reactions to apprenticeship and skills reform 2025
A 'welcome shift' for some and a 'backwards step' for others.







