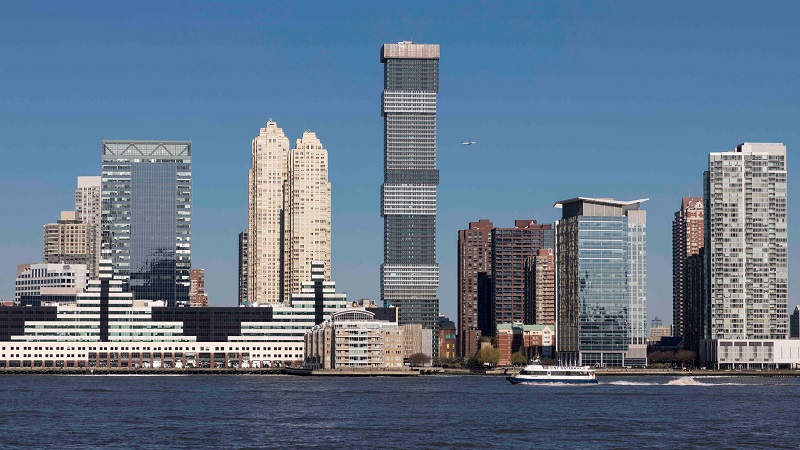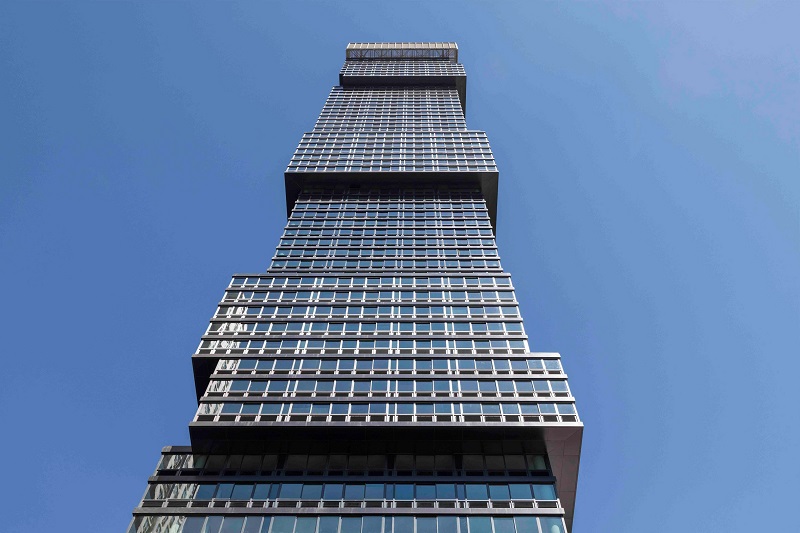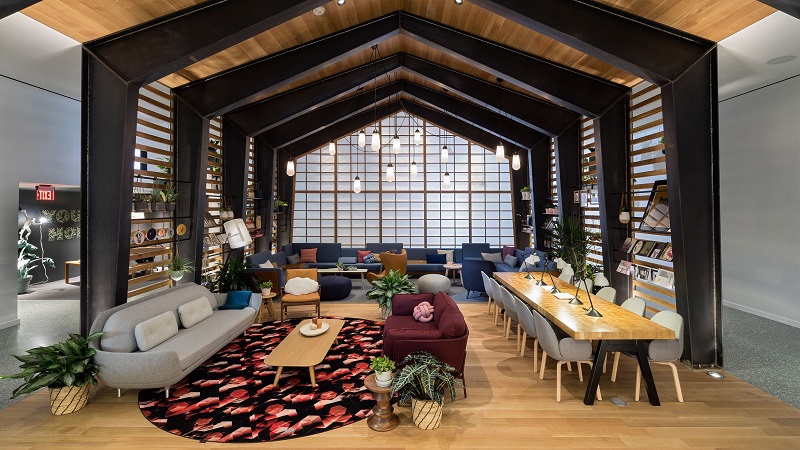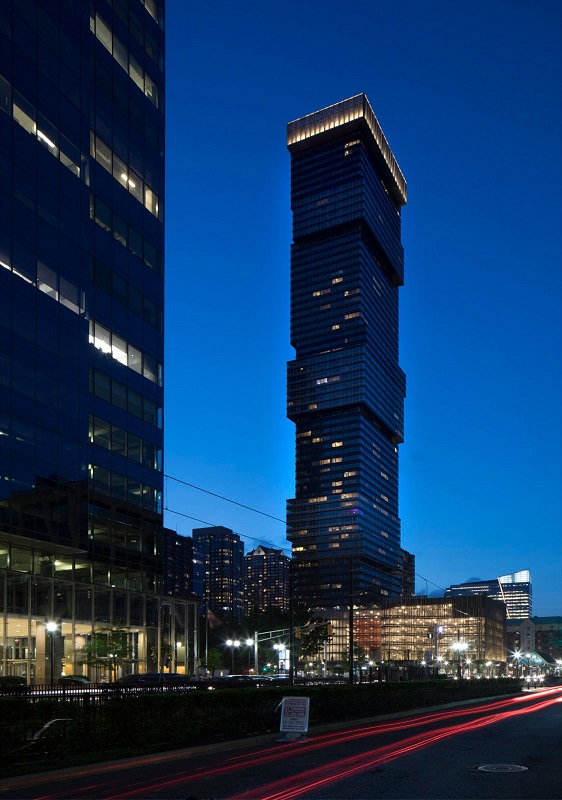Jersey City Urby
In May 2017, the Dutch architecture studio Concrete completed a new high-rise apartment tower in New York City.
Jersey City Urby is a 69-storey skyscraper in Jersey City, across the Hudson River from Lower Manhattan. It reaches a height of 217 m (713 ft), making it the tallest residential building in New Jersey.
The design is characterised by irregularly stacked blocks, with floor plates cantilevering out over the storeys below.
The building contains 762 rental units, ranging from studios to one- and two-bedroom apartments. The design of the apartments is intended to ‘make smart use of space’, with built-in wall units serving as desks, shelving and storage space.
The building also contains a range of amenity spaces ‘designed to foster natural opportunities for residents to meet and interact’, including a residency program for scientists and artists, and a Creative Lab on the 68th floor.
On the ninth floor, the building offers a fitness centre and a light-filled communal kitchen and dining area. This level also houses a heated saltwater pool and outdoor deck, which can be used for parties, movie screenings and morning meditations.
According to Concrete; "Urby is a rethink of the residential rental-housing concept that is design-driven, tailored to fit every neighbourhood, and developed with the needs of the contemporary urban renter in mind".
The first Urby project opened in 2016 on New York's Staten Island, and a third is scheduled to open in the summer of 2017 in Harrison, New Jersey.
Images and content courtesy of Concrete.
Photography © Ewout Huibers.
[edit] Find out more
[edit] Related articles on Designing Buildings Wiki
Featured articles and news
Inspiring the next generation to fulfil an electrified future
Technical Manager at ECA on the importance of engagement between industry and education.
Repairing historic stone and slate roofs
The need for a code of practice and technical advice note.
Environmental compliance; a checklist for 2026
Legislative changes, policy shifts, phased rollouts, and compliance updates to be aware of.
UKCW London to tackle sector’s most pressing issues
AI and skills development, ecology and the environment, policy and planning and more.
Managing building safety risks
Across an existing residential portfolio; a client's perspective.
ECA support for Gate Safe’s Safe School Gates Campaign.
Core construction skills explained
Preparing for a career in construction.
Retrofitting for resilience with the Leicester Resilience Hub
Community-serving facilities, enhanced as support and essential services for climate-related disruptions.
Some of the articles relating to water, here to browse. Any missing?
Recognisable Gothic characters, designed to dramatically spout water away from buildings.
A case study and a warning to would-be developers
Creating four dwellings... after half a century of doing this job, why, oh why, is it so difficult?
Reform of the fire engineering profession
Fire Engineers Advisory Panel: Authoritative Statement, reactions and next steps.
Restoration and renewal of the Palace of Westminster
A complex project of cultural significance from full decant to EMI, opportunities and a potential a way forward.
Apprenticeships and the responsibility we share
Perspectives from the CIOB President as National Apprentice Week comes to a close.
The first line of defence against rain, wind and snow.
Building Safety recap January, 2026
What we missed at the end of last year, and at the start of this.

























