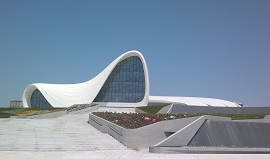Glass reinforced concrete
Glass reinforced concrete (GRC), or glass-fibre reinforced concrete (GFRC), is a construction material that is commonly used to form exterior cladding panels. It has grown in popularity with architects and engineers because of its ability to be formed into virtually any size, shape or profile (such as the Heydar Aliyev Center pictured above).
GRC is composed from high-strength, alkali-resistant glass fibres embedded in a concrete matrix. The fibres act as the principal load-carrying component, while the surrounding matrix keeps them in position, and transfers load between the fibres. Both fibres and matrix are capable of retaining their physical and chemical identities, while combining their properties to create a high-performance composite.
GRC is typically manufactured in thin sections, by machine-spraying an enriched ordinary Portland cement and aggregate mix with glass fibres dispersed throughout. These fibres serve a similar purpose to steel rebar in reinforced concrete, but are not susceptible to rust.
GRC panels are often used as a lightweight cladding system, and can be made to look almost identical to natural stone. Installation is easier and more cost-effective due to the lower weight of the panels, which is approximately 80% lighter than pre-cast steel reinforced concrete cladding. This enhances the energy efficiency of GRC , and it is capable of achieving a BREEAM A+ material rating.
Panel moulds can be created to replicate complex profiles. The panels are generally take a ribbed or sandwich form, and offer good durability, fire resistance, weather resistance, and sound insulation properties.
[edit] Related articles on Designing Buildings
Featured articles and news
A case study and a warning to would-be developers
Creating four dwellings for people to come home to... after half a century of doing this job, why, oh why, is it so difficult?
Reform of the fire engineering profession
Fire Engineers Advisory Panel: Authoritative Statement, reactions and next steps.
Restoration and renewal of the Palace of Westminster
A complex project of cultural significance from full decant to EMI, opportunities and a potential a way forward.
Apprenticeships and the responsibility we share
Perspectives from the CIOB President as National Apprentice Week comes to a close.
The first line of defence against rain, wind and snow.
Building Safety recap January, 2026
What we missed at the end of last year, and at the start of this...
National Apprenticeship Week 2026, 9-15 Feb
Shining a light on the positive impacts for businesses, their apprentices and the wider economy alike.
Applications and benefits of acoustic flooring
From commercial to retail.
From solid to sprung and ribbed to raised.
Strengthening industry collaboration in Hong Kong
Hong Kong Institute of Construction and The Chartered Institute of Building sign Memorandum of Understanding.
A detailed description from the experts at Cornish Lime.
IHBC planning for growth with corporate plan development
Grow with the Institute by volunteering and CP25 consultation.
Connecting ambition and action for designers and specifiers.
Electrical skills gap deepens as apprenticeship starts fall despite surging demand says ECA.
Built environment bodies deepen joint action on EDI
B.E.Inclusive initiative agree next phase of joint equity, diversity and inclusion (EDI) action plan.
Recognising culture as key to sustainable economic growth
Creative UK Provocation paper: Culture as Growth Infrastructure.
Futurebuild and UK Construction Week London Unite
Creating the UK’s Built Environment Super Event and over 25 other key partnerships.
Welsh and Scottish 2026 elections
Manifestos for the built environment for upcoming same May day elections.
Advancing BIM education with a competency framework
“We don’t need people who can just draw in 3D. We need people who can think in data.”


























Comments
Please write in detail about glass reinforcement concrete.Concrete features and and function are not defined, pl. define..You are also requested to define chemical and mechanical properties.
Thanks and regards
J.C.Sharma
Thank you for the comment. As an open wiki we generally don't add text in response to specific demands but anyone is able to add to a page, yourself included, we check that changes are appropriate. I will add this page to articles needing work list, which we work through when we can.
Best Regards
Editor