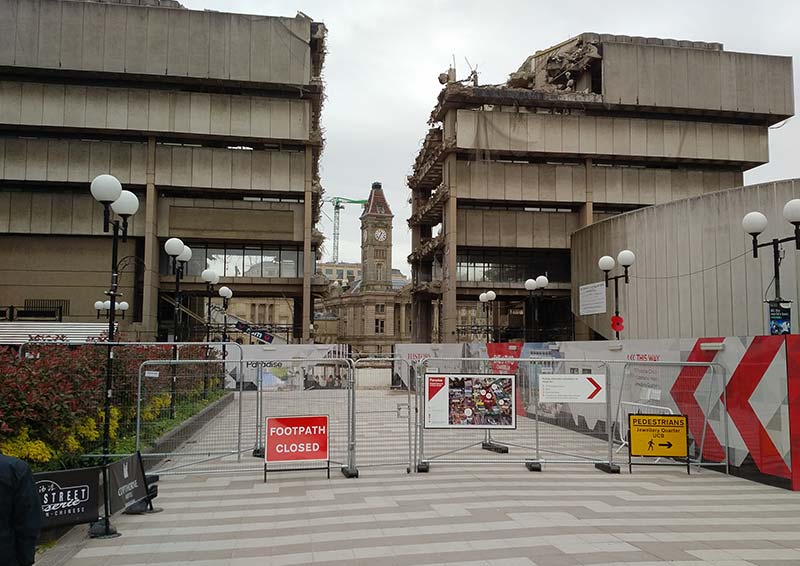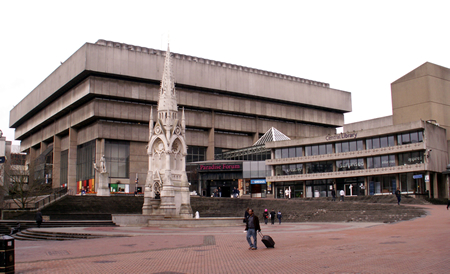Birmingham Central Library demolition
Birmingham Central Library, built in 1974, was demolished earlier in 2016 to make way for new city centre office space.
Since the opening of the new library, designed by Dutch architecture firm Mecanoo, and the closure of Paradise Circus, the old Birmingham Central Library had sat as a stark reminder of the Brutalist 1960/70's architecture. Though popular with architects, engineers and urban planners of the time, it was viewed by the public as a blot on the urban landscape.
Designed by Birmingham based architect, John Madin, and opened in 1974, the building had always divided opinion. The Prince of Wales himself was reported as describing the building as "a place where books are incinerated, rather than kept".
But why was it ever popular? Why did its designers think that this was how a city should look? Or, was its demolition a mistake and would the city's patrons live to regret the destruction of this urban asset?
The answer to why this monolith was built, lies in the thinking inspired by urban-designers such as Le Corbusier, that 'ornamental' design should be rejected in favour of 'minimalism'.
Modernism thus became the dominant global movement in 20th century architecture and design, and is associated with an analytical approach to the function of buildings, a strictly rational use of materials, an openness to structural innovation, and the elimination of ornament.
Birmingham Central Library was characteristic of the architecture of this period, in its display of rough unfinished concrete surfaces; unusual shapes; heavy-looking materials; massive forms; and small windows in relation to its other parts.
Many argue that the function of this design was not 'wrong', but failure to adhere to the original plans. There have been suggestions made that when the Central Library was designed in 1969, subsequent cutbacks attenuated Madin's original proposals: the stone demoted to pre-cast concrete, the surrounding civic centre, which was a key component of the design, never left the drawing board.
The bus interchange was built but never used. The striking and cavernous central atrium proved windy, cold and damp, so was soon enclosed by glass and colonised by tatty fast food restaurants. Only one of the seven planned water gardens was built. It was never finished.
In contrast, a more successful example of this philosophy was the Barbican centre in Central London, which remains a highly desirable location to live and visit.
However, the fact remains that the city wanted to project a different image of itself. One that was befitting of a modern and enterprising city. With the opening of a new tram extension to the new Grand Central Station, not to mention the redevelopment of Birmingham's Eastside Quarter, as an outsider, it certainly seems to be heading in the right direction.
The demolition of the library is to make way for a multi-million-pound scheme of offices and retail to open up the city centre and create a new cultural landscape. So although some may mourn the loss of this great building, there may not be that many others who have shed a tear.
This article was originally published as 'Deconstructing a landmark' by ICE on 19 Aug 2016. It was written by Adam Kirkup.
--The Institution of Civil Engineers
[edit] Related articles on Designing Buildings Wiki
Featured articles and news
Building Safety recap January, 2026
What we missed at the end of last year, and at the start of this...
National Apprenticeship Week 2026, 9-15 Feb
Shining a light on the positive impacts for businesses, their apprentices and the wider economy alike.
Applications and benefits of acoustic flooring
From commercial to retail.
From solid to sprung and ribbed to raised.
Strengthening industry collaboration in Hong Kong
Hong Kong Institute of Construction and The Chartered Institute of Building sign Memorandum of Understanding.
A detailed description fron the experts at Cornish Lime.
IHBC planning for growth with corporate plan development
Grow with the Institute by volunteering and CP25 consultation.
Connecting ambition and action for designers and specifiers.
Electrical skills gap deepens as apprenticeship starts fall despite surging demand says ECA.
Built environment bodies deepen joint action on EDI
B.E.Inclusive initiative agree next phase of joint equity, diversity and inclusion (EDI) action plan.
Recognising culture as key to sustainable economic growth
Creative UK Provocation paper: Culture as Growth Infrastructure.
Futurebuild and UK Construction Week London Unite
Creating the UK’s Built Environment Super Event and over 25 other key partnerships.
Welsh and Scottish 2026 elections
Manifestos for the built environment for upcoming same May day elections.
Advancing BIM education with a competency framework
“We don’t need people who can just draw in 3D. We need people who can think in data.”
Guidance notes to prepare for April ERA changes
From the Electrical Contractors' Association Employee Relations team.
Significant changes to be seen from the new ERA in 2026 and 2027, starting on 6 April 2026.
First aid in the modern workplace with St John Ambulance.
Solar panels, pitched roofs and risk of fire spread
60% increase in solar panel fires prompts tests and installation warnings.
Modernising heat networks with Heat interface unit
Why HIUs hold the key to efficiency upgrades.



























