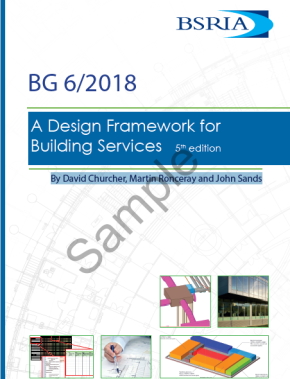Design Framework for Building Services 5th Edition (BG 6/2018)
On 14 June 2018, BSRIA launched the latest edition of its popular Design Framework guide BG6, written by David Churcher Martin Ronceray and John Sands.
BG6/2018 Design Framework for Building Services 5th Edition is an industry standard document for building services consultants and contractors, helping them and their clients define the extent of their design activities and deliverables. It contains design activity proformas, and drawing and model definitions that can be used to support contract documentation and encourage collaborative working between building services and other designers.
There is a myriad of activities required to produce the necessary level of detail and information to procure a new building. BG 6 provides a platform for these activities to be identified and allocated to organisations or individuals within the project team.
Key changes from the 4th edition include:
- A new layout with clear colour coding for easier navigation.
- Better guidance for the user.
- Completely revised stage-by-stage tasks descriptions as pro-formas.
- New and more illustrations of 3D models and drawings delivered at different project stages.
- More comprehensive listings of deliverables, available as an online resource.
- A range of worked examples showing how the tools can be used for different types of project or appointment, both in the appendix and online.
David Bleicher, Publications Manager at BSRIA, said: “In recent years – changes in technology have brought with them new issues concerning the level of information provided as outputs from design activities. They have also highlighted the need for clarity around existing topics such as the resolution of clashes throughout the design stages and defining coordination roles and responsibilities... The release of this new edition ensures that BG 6 continues to be the industry standard document for building services consultants, consulting engineers, contractors and designers. It helps them, and their clients, clarify and define the extent and timing of their design activity and design deliverables on any specific project.”
Its contents are:
- Glossary.
- Introduction.
- About BG6.
- How to use BG6.
- Appendix A: Allocating design activity.
- Appendix B: Allocating model, drawing and information production.
- Appendix C: Examples of using BG6.
- References.
- Bibliography.
It is available in hard copy, pdf and multi-site licensed versions. The licensed version contains:
- An unlocked PDF.
- An editable Word version.
- An Excel workbook of all the pro-formas.
- An unlocked pdf of the 4th edition.
- An Excel workbook of all the pro-formas from the fourth edition.
- Free updates for one year from the purchase date.
--BSRIA
[edit] Related articles on Designing Buildings
Featured articles and news
Futurebuild and UK Construction Week London Unite
Creating the UK’s Built Environment Super Event and over 25 other key partnerships.
Welsh and Scottish 2026 elections
Manifestos for the built environment for upcoming same May day elections.
Advancing BIM education with a competency framework
“We don’t need people who can just draw in 3D. We need people who can think in data.”
Guidance notes to prepare for April ERA changes
From the Electrical Contractors' Association Employee Relations team.
Significant changes to be seen from the new ERA in 2026 and 2027, starting on 6 April 2026.
First aid in the modern workplace with St John Ambulance.
Ireland's National Residential Retrofit Plan
Staged initiatives introduced step by step.
Solar panels, pitched roofs and risk of fire spread
60% increase in solar panel fires prompts tests and installation warnings.
Modernising heat networks with Heat interface unit
Why HIUs hold the key to efficiency upgrades.
Reflecting on the work of the CIOB Academy
Looking back on 2025 and where it's going next.
Procurement in construction: Knowledge hub
Brief, overview, key articles and over 1000 more covering procurement.
Sir John Betjeman’s love of Victorian church architecture.
Exchange for Change for UK deposit return scheme
The UK Deposit Management Organisation established to deliver Deposit Return Scheme unveils trading name.
A guide to integrating heat pumps
As the Future Homes Standard approaches Future Homes Hub publishes hints and tips for Architects and Architectural Technologists.
BSR as a standalone body; statements, key roles, context
Statements from key figures in key and changing roles.
Resident engagement as the key to successful retrofits
Retrofit is about people, not just buildings, from early starts to beyond handover.























