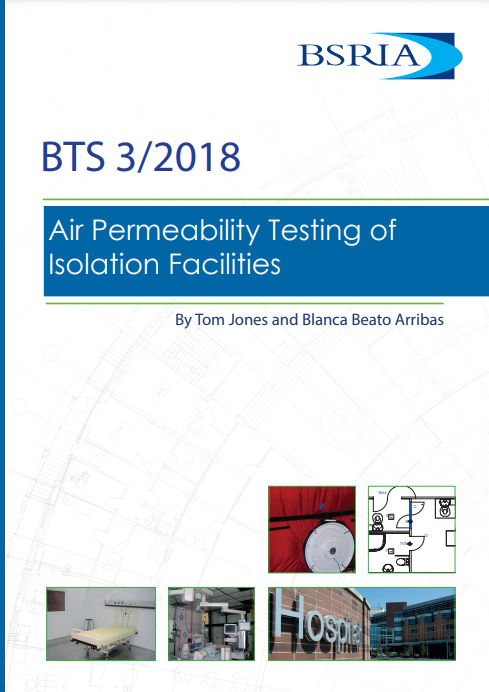Air permeability testing of isolation facilities
Air permeability testing of isolation facilities (BTS 3/2018) was written by Blanca Beato Arribas and Tom Jones and published by BSRIA in 2018.
An isolation suite can be formed of several adjacent rooms, including an entrance lobby, the patient’s room and en-suite facilities and, on some occasions, other rooms such as an exit lobby and an instrument room. Air leakage in isolation suites needs to be minimised to reduce the risk of infection. Air leakage to or from an isolation suite translates into unaccounted-for airborne pathogens travelling from or to other hospital areas.
This standard recommends limits for the overall air leakage of isolation suites in healthcare facilities and also gives recommendations on how to measure air leakage through paths such as doors and door grilles, allowing for comparison against the design specifications.
Air leakage in isolation suites needs to be minimised to reduce the risk of infection. Air leakage to or from an isolation suite translates into unaccounted-for airborne pathogens travelling from or to other hospital areas. The design of the isolation suite should take into account the airflows through the doors, grilles, pressure stabilisers, supply and extract grilles and other components and the air leakage through the envelope. The successful operation of an isolation suite requires the air permeability to be within its required criterion and the airflow through known air leakage paths to be within defined limits.
Contents:
- Introduction
- Specifications
- Test procedure
- Test regime
- Test report
- Appendix A: Calculation of specific leakage rate
- Appendix B: Calculation of leakage through individual elements
- Appendix C: Calculation of leakage through doors
The standard can be downloaded free from https://www.bsria.com/uk/product/BA8E4D/air_permeability_testing_of_isolation_facilities_bts_32018_a15d25e1/
[edit] Related articles on Designing Buildings
- Air change rate.
- Air permeability in isolation rooms.
- Air permeability testing.
- Air permeability.
- BSRIA articles on Designing Buildings Wiki.
- Clean indoor air for healthy living - New air filter standards.
- Design of isolation rooms for infection control.
- Hospital isolation rooms.
- Indoor air quality.
Featured articles and news
Building Safety recap January, 2026
What we missed at the end of last year, and at the start of this...
National Apprenticeship Week 2026, 9-15 Feb
Shining a light on the positive impacts for businesses, their apprentices and the wider economy alike.
Applications and benefits of acoustic flooring
From commercial to retail.
From solid to sprung and ribbed to raised.
Strengthening industry collaboration in Hong Kong
Hong Kong Institute of Construction and The Chartered Institute of Building sign Memorandum of Understanding.
A detailed description fron the experts at Cornish Lime.
IHBC planning for growth with corporate plan development
Grow with the Institute by volunteering and CP25 consultation.
Connecting ambition and action for designers and specifiers.
Electrical skills gap deepens as apprenticeship starts fall despite surging demand says ECA.
Built environment bodies deepen joint action on EDI
B.E.Inclusive initiative agree next phase of joint equity, diversity and inclusion (EDI) action plan.
Recognising culture as key to sustainable economic growth
Creative UK Provocation paper: Culture as Growth Infrastructure.
Futurebuild and UK Construction Week London Unite
Creating the UK’s Built Environment Super Event and over 25 other key partnerships.
Welsh and Scottish 2026 elections
Manifestos for the built environment for upcoming same May day elections.
Advancing BIM education with a competency framework
“We don’t need people who can just draw in 3D. We need people who can think in data.”
Guidance notes to prepare for April ERA changes
From the Electrical Contractors' Association Employee Relations team.
Significant changes to be seen from the new ERA in 2026 and 2027, starting on 6 April 2026.
First aid in the modern workplace with St John Ambulance.
Solar panels, pitched roofs and risk of fire spread
60% increase in solar panel fires prompts tests and installation warnings.
Modernising heat networks with Heat interface unit
Why HIUs hold the key to efficiency upgrades.

























