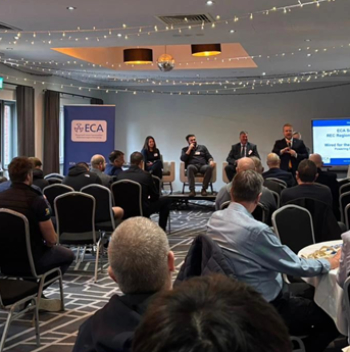File list
This special page shows all uploaded files. When filtered by user, only files where that user uploaded the most recent version of the file are shown.
| Thumbnail |  Date Date |
Name | User | Size | Description | Versions |
|---|---|---|---|---|---|---|
 | 11:59, 3 February 2014 | 2832 N38 medium.jpg (file) | Designing Buildings | 123 KB | (Compact sustainable city. Copyright Rogers Stirk Harbour + Partners http://www.rsh-p.com/rshp_home) | 1 |
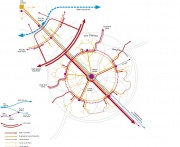 | 11:59, 3 February 2014 | 2832 N33 medium.jpg (file) | Designing Buildings | 142 KB | (Compact sustainable city. Copyright Rogers Stirk Harbour + Partners http://www.rsh-p.com/rshp_home) | 1 |
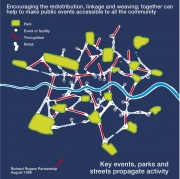 | 11:59, 3 February 2014 | 2832 N25 medium.jpg (file) | Designing Buildings | 143 KB | (Compact sustainable city. Copyright Rogers Stirk Harbour + Partners http://www.rsh-p.com/rshp_home) | 1 |
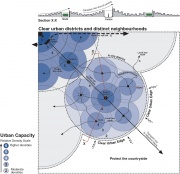 | 11:58, 3 February 2014 | 2832 N21 medium.jpg (file) | Designing Buildings | 234 KB | (Compact sustainable city. Copyright Rogers Stirk Harbour + Partners http://www.rsh-p.com/rshp_home) | 1 |
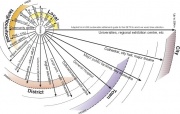 | 11:58, 3 February 2014 | 2832 N15 medium.jpg (file) | Designing Buildings | 81 KB | (Compact sustainable city. Copyright Rogers Stirk Harbour + Partners http://www.rsh-p.com/rshp_home) | 1 |
 | 11:56, 3 February 2014 | 2832 N14 medium.jpg (file) | Designing Buildings | 198 KB | (Compact sustainable city copyright Rogers Stirk Harbour + Partners http://www.rsh-p.com/rshp_home ) | 1 |
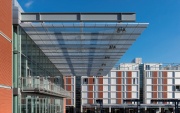 | 10:24, 31 January 2014 | 3485 N2846 medium.jpg (file) | RSHP | 222 KB | (Nuovo Centro Civico, Scandicci Copyright Rogers Stirk Harbour + Partners http://www.rsh-p.com/rshp_home The cultural building with apartments behind. Image Number 3485_N2846 Credit Alessandro Ciampi) | 1 |
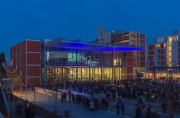 | 09:34, 31 January 2014 | 3485 N2852 medium.jpg (file) | Designing Buildings | 177 KB | (Nuovo Centro Civico, Scandicci Copyright Rogers Stirk Harbour + Partners http://www.rsh-p.com/rshp_home ) | 1 |
 | 09:31, 31 January 2014 | 3485 N10 medium.jpg (file) | Designing Buildings | 120 KB | (Nuovo Centro Civico, Scandicci. Image Number 3485_N6. The new piazza is the focal point for the new and existing buildings, including the tram station. Copyright Rogers Stirk Harbour + Partners http://www.rsh-p.com/rshp_home ) | 1 |
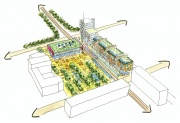 | 09:28, 31 January 2014 | 3485 N6 medium.jpg (file) | Designing Buildings | 326 KB | (Nuovo Centro Civico, Scandicci Image Number 3485_N6 The new piazza is the focal point for the new and existing buildings, including the tram station. Copyright Rogers Stirk Harbour + Partners http://www.rsh-p.com/rshp_home ) | 1 |
 | 10:42, 27 January 2014 | Stats graph.jpg (file) | Designing Buildings | 25 KB | 1 | |
 | 10:26, 22 January 2014 | Shutterstock 42126190 rubbish cropped.jpg (file) | [IP address hidden] | 203 KB | (construction waste image not for re-use source http://www.shutterstock.com/) | 1 |
 | 09:56, 20 January 2014 | Infographic january 2014.jpg (file) | Designing Buildings | 524 KB | (Designing Buildings Wiki user statistics January 2014) | 1 |
 | 10:30, 17 January 2014 | Shutterstock 117596389 bulbs cropped.jpg (file) | Designing Buildings | 161 KB | (Bulbs image not for re-use image source http://www.shutterstock.com/) | 1 |
 | 12:46, 15 January 2014 | Brick wall.jpg (file) | [IP address hidden] | 730 KB | (Brick wall) | 1 |
 | 15:28, 13 January 2014 | Shutterstock 152095514cropped.jpg (file) | Designing Buildings | 109 KB | (not for re-use copyright http://www.shutterstock.com/) | 1 |
 | 14:43, 13 January 2014 | Shutterstock 36507256.jpg (file) | Designing Buildings | 117 KB | (not for re use copyright http://www.shutterstock.com/) | 1 |
 | 14:42, 13 January 2014 | Bricks.jpg (file) | Designing Buildings | 141 KB | (not for re-use copyright shutterstock http://www.shutterstock.com/) | 1 |
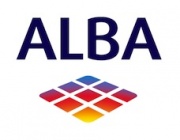 | 09:23, 9 January 2014 | ALBA logo2 copy copy.jpg (file) | Wayne | 14 KB | 1 | |
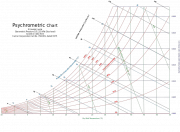 | 15:35, 3 January 2014 | 800px-PsychrometricChart SeaLevel SI svg.png (file) | Designing Buildings | 129 KB | (Image source http://en.wikipedia.org/wiki/File:PsychrometricChart.SeaLevel.SI.svg) | 1 |
 | 12:19, 3 January 2014 | Shutterstock 95727193 modified.jpg (file) | [IP address hidden] | 94 KB | (not for re-use copyright http://www.shutterstock.com/) | 1 |
 | 14:45, 30 December 2013 | Shutterstock 162830552 cropped.jpg (file) | Designing Buildings | 208 KB | (not for re-use copyright shutterstock http://www.shutterstock.com/) | 1 |
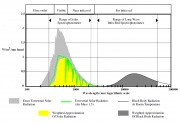 | 06:37, 20 December 2013 | Thermal wavelengths of the electromagnetic spectrum.jpg (file) | [IP address hidden] | 250 KB | (thermal wavelengths of the electromagnetic spectrum) | 1 |
 | 06:51, 18 December 2013 | Subscribe button.jpg (file) | Designing Buildings | 10 KB | 1 | |
 | 15:25, 16 December 2013 | Infographic december 2013.jpg (file) | Designing Buildings | 355 KB | 1 | |
 | 09:24, 13 December 2013 | Klh logo.jpg (file) | KLH Sustainability | 20 KB | 1 | |
 | 09:10, 13 December 2013 | Shutterstock 149453975 cropped.jpg (file) | Designing Buildings | 178 KB | (Not for re-use copyright http://www.shutterstock.com/) | 1 |
| 12:35, 12 December 2013 | Wiki Competition - H. Lynch.pdf (file) | Henrietta lynch | 203 KB | (A lack of investment in new affordable homes together with enticement to speculate in housing as a commodity rather than as a necessity, has not only resulted in many borrowing ‘to the hilt’ just to keep a roof over their heads but severe pressure on ) | 1 | |
 | 11:37, 12 December 2013 | Shutterstock 161228783 a cropped.jpg (file) | Designing Buildings | 134 KB | (not for re-use copyright http://www.shutterstock.com/) | 1 |
| 23:04, 11 December 2013 | Article fromsp.pdf (file) | Diego Ratti Architect | 67 KB | (From speculation to Yield Management ) | 1 | |
 | 12:52, 11 December 2013 | Projected marketing portfolio matrix.jpg (file) | Designing Buildings | 65 KB | (Projected marketing portfolio matrix Image courtesy Philip Collard) | 1 |
 | 12:52, 11 December 2013 | Marketing portfolio matrix.jpg (file) | Designing Buildings | 58 KB | (Marketign portfolio matrix Image courtesy Philip Collard) | 1 |
 | 12:51, 11 December 2013 | Markeintg portfolio analysis labels.jpg (file) | Designing Buildings | 63 KB | (Marketign portfolio analysis labels Image courtesy Philip Collard) | 1 |
 | 14:40, 9 December 2013 | Shutterstock 99556997 cropped.jpg (file) | Designing Buildings | 78 KB | (not for re-use. Copyright Shutterstock http://www.shutterstock.com/) | 1 |
 | 10:03, 3 December 2013 | Shutterstock 140702311 cropped.jpg (file) | Designing Buildings | 175 KB | (ideas competition reminder image not for re-use. copyright shutterstock http://www.shutterstock.com/) | 1 |
 | 05:13, 3 December 2013 | Plastic-formwork-system.png (file) | Moladi | 410 KB | (Plastic Formwork ) | 1 |
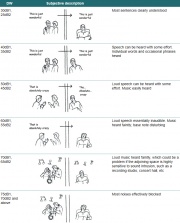 | 12:58, 28 November 2013 | Illustrative representation of privacy.jpg (file) | Designing Buildings | 280 KB | (Illustrative representation of acoustic privacy Image courtesy MACH Acoustics http://www.machacoustics.com) | 1 |
 | 10:40, 28 November 2013 | Indicative reverberation times.jpg (file) | Designing Buildings | 74 KB | (Indicative reverberation times Image courtesy MACH Acoustics http://www.machacoustics.com) | 1 |
 | 10:31, 28 November 2013 | Reverberation.jpg (file) | [IP address hidden] | 98 KB | (Reverberation. Image courtesy MACH Acoustices http://www.machacoustics.com To control reverberation time, acoustic absorption is used. Absorbent materials conventionally take two forms; fibrous materials or open celled foam.) | 1 |
 | 11:28, 26 November 2013 | Shutterstock 150926837 cropped.jpg (file) | Designing Buildings | 386 KB | (not for re-use copyright shutterstock http://www.shutterstock.com/) | 1 |
| 09:21, 21 November 2013 | O&M IT Company Profile.pdf (file) | O&M I.T. | 93 KB | (A brief company profile summary) | 1 | |
| 05:50, 19 November 2013 | Appendices.pdf (file) | [IP address hidden] | 269 KB | (A thesis submitted to the University of Wales for the degree of Philosophiae Doctor by GREGOR HARVIE. Welsh School of Architecture, University of Wales College of Cardiff, March 1996. APPENDICES) | 1 | |
| 05:49, 19 November 2013 | Contents.pdf (file) | [IP address hidden] | 163 KB | (A thesis submitted to the University of Wales for the degree of Philosophiae Doctor by GREGOR HARVIE. Welsh School of Architecture, University of Wales College of Cardiff, March 1996. CONTENTS) | 1 | |
| 05:40, 19 November 2013 | Chapter 11.pdf (file) | [IP address hidden] | 34 KB | (A thesis submitted to the University of Wales for the degree of Philosophiae Doctor by GREGOR HARVIE. Welsh School of Architecture, University of Wales College of Cardiff, March 1996. CHAPTER 2) | 1 | |
| 05:40, 19 November 2013 | Chapter 10.pdf (file) | [IP address hidden] | 187 KB | (A thesis submitted to the University of Wales for the degree of Philosophiae Doctor by GREGOR HARVIE. Welsh School of Architecture, University of Wales College of Cardiff, March 1996. CHAPTER 10) | 1 | |
| 05:39, 19 November 2013 | Chapter 9.pdf (file) | [IP address hidden] | 1.39 MB | (A thesis submitted to the University of Wales for the degree of Philosophiae Doctor by GREGOR HARVIE. Welsh School of Architecture, University of Wales College of Cardiff, March 1996. CHAPTER 9) | 1 | |
| 05:39, 19 November 2013 | Chapter 8.pdf (file) | [IP address hidden] | 6.32 MB | (A thesis submitted to the University of Wales for the degree of Philosophiae Doctor by GREGOR HARVIE. Welsh School of Architecture, University of Wales College of Cardiff, March 1996. CHAPTER 8) | 1 | |
| 05:37, 19 November 2013 | Chapter 7.pdf (file) | [IP address hidden] | 639 KB | (A thesis submitted to the University of Wales for the degree of Philosophiae Doctor by GREGOR HARVIE. Welsh School of Architecture, University of Wales College of Cardiff, March 1996. CHAPTER 7) | 1 | |
| 05:37, 19 November 2013 | Chapter 6.pdf (file) | [IP address hidden] | 264 KB | (A thesis submitted to the University of Wales for the degree of Philosophiae Doctor by GREGOR HARVIE. Welsh School of Architecture, University of Wales College of Cardiff, March 1996. CHAPTER 6) | 1 | |
| 05:37, 19 November 2013 | Chapter 5.pdf (file) | [IP address hidden] | 419 KB | (A thesis submitted to the University of Wales for the degree of Philosophiae Doctor by GREGOR HARVIE. Welsh School of Architecture, University of Wales College of Cardiff, March 1996. CHAPTER 2) | 1 |
 First page |
 Previous page |
 Next page |
 Last page |
Featured articles and news
Tackle the decline in Welsh electrical apprenticeships
ECA calls on political parties 100 days to the Senedd elections.
Resident engagement as the key to successful retrofits
Retrofit is about people, not just buildings, from early starts to beyond handover.
What they are, how they work and why they are popular in many countries.
Plastic, recycling and its symbol
Student competition winning, M.C.Esher inspired Möbius strip design symbolising continuity within a finite entity.
Do you take the lead in a circular construction economy?
Help us develop and expand this wiki as a resource for academia and industry alike.
Warm Homes Plan Workforce Taskforce
Risks of undermining UK’s energy transition due to lack of electrotechnical industry representation, says ECA.
Cost Optimal Domestic Electrification CODE
Modelling retrofits only on costs that directly impact the consumer: upfront cost of equipment, energy costs and maintenance costs.
The Warm Homes Plan details released
What's new and what is not, with industry reactions.
Could AI and VR cause an increase the value of heritage?
The Orange book: 2026 Amendment 4 to BS 7671:2018
ECA welcomes IET and BSI content sign off.
How neural technologies could transform the design future
Enhancing legacy parametric engines, offering novel ways to explore solutions and generate geometry.
Key AI related terms to be aware of
With explanations from the UK government and other bodies.
From QS to further education teacher
Applying real world skills with the next generation.
A guide on how children can use LEGO to mirror real engineering processes.
Data infrastructure for next-generation materials science
Research Data Express to automate data processing and create AI-ready datasets for materials research.
Wired for the Future with ECA; powering skills and progress
ECA South Wales Business Day 2025, a day to remember.
AI for the conservation professional
A level of sophistication previously reserved for science fiction.





















