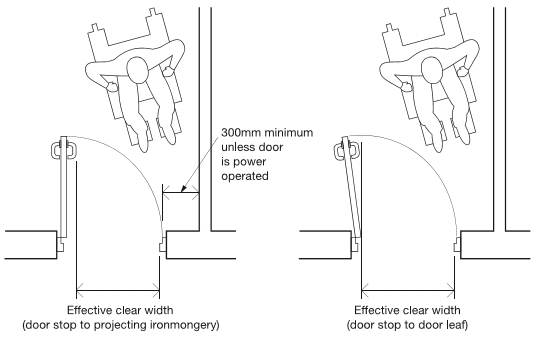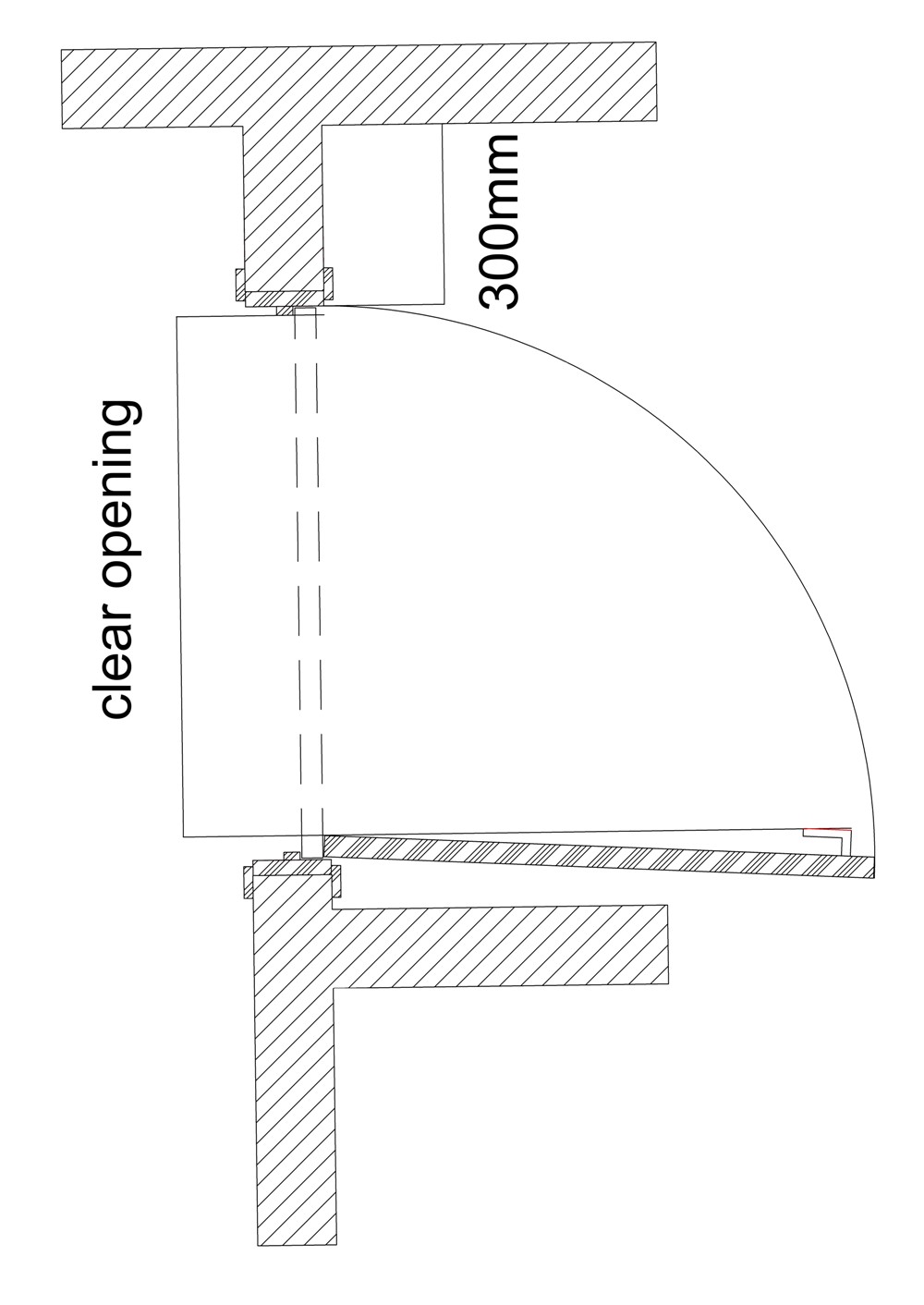Door clear opening width
Approved document M, ‘Access to and use of buildings', requires that a minimum clear width is provided by door openings.
According to the approved document, the effective clear width of a door ‘…is the width of the opening measured at right angles to the wall in which the door is situated from the outside of the door stop on the door closing side to any obstruction on the hinge side, whether this be projecting door opening furniture, a weather board, the door or the door stop’
The minimum allowable clear opening widths for dwellings are set out below:
| Doorway clear opening width (mm) | Corridor clear passageway width (mm) |
| 750 or wider | 900 (when approached head on) |
| 750 | 1200 (when approach is not head-on) |
| 775 | 1050 (when approach is not head-on) |
| 800 | 900 (when approach is not head on) |
For buildings other than dwellings, the minimum allowable clear opening widths are:
| Direction and width of approach | New buildings (mm) | Existing buildings (mm) |
| Straight-on | 800 | 750 |
| At right angles to an access route at least 1,500 mm wide | 800 | 750 |
| At right angles to an access route at least 1,200 mm wide | 825 | 775 |
| External doors to buildings used by the general public. | 1000 | 775 |
The clear opening width can be calculated as:
- The width of the door leaf.
- Plus the gap between the leading edge of the door and the frame when the door is closed.
- Minus the width of the door stop at the leading edge of the door.
- Minus the thickness of the door leaf (or the door stop if that is wider).
- Minus the width of any obstructing door furniture (such as the door handle) that projects into the opening when the door is open. If the door opens to more than 90°, door furniture may not obstruct the clear opening width.
Unless a door is powered, there must be a 300 mm nib beyond the leading edge of the door to allow wheelchair users to properly access the handle.
[edit] Find out more
[edit] Related articles on Designing Buildings Wiki
Featured articles and news
RTPI leader to become new CIOB Chief Executive Officer
Dr Victoria Hills MRTPI, FICE to take over after Caroline Gumble’s departure.
Social and affordable housing, a long term plan for delivery
The “Delivering a Decade of Renewal for Social and Affordable Housing” strategy sets out future path.
A change to adoptive architecture
Effects of global weather warming on architectural detailing, material choice and human interaction.
The proposed publicly owned and backed subsidiary of Homes England, to facilitate new homes.
How big is the problem and what can we do to mitigate the effects?
Overheating guidance and tools for building designers
A number of cool guides to help with the heat.
The UK's Modern Industrial Strategy: A 10 year plan
Previous consultation criticism, current key elements and general support with some persisting reservations.
Building Safety Regulator reforms
New roles, new staff and a new fast track service pave the way for a single construction regulator.
Architectural Technologist CPDs and Communications
CIAT CPD… and how you can do it!
Cooling centres and cool spaces
Managing extreme heat in cities by directing the public to places for heat stress relief and water sources.
Winter gardens: A brief history and warm variations
Extending the season with glass in different forms and terms.
Restoring Great Yarmouth's Winter Gardens
Transforming one of the least sustainable constructions imaginable.
Construction Skills Mission Board launch sector drive
Newly formed government and industry collaboration set strategy for recruiting an additional 100,000 construction workers a year.
New Architects Code comes into effect in September 2025
ARB Architects Code of Conduct and Practice available with ongoing consultation regarding guidance.
Welsh Skills Body (Medr) launches ambitious plan
The new skills body brings together funding and regulation of tertiary education and research for the devolved nation.
Paul Gandy FCIOB announced as next CIOB President
Former Tilbury Douglas CEO takes helm.
UK Infrastructure: A 10 Year Strategy. In brief with reactions
With the National Infrastructure and Service Transformation Authority (NISTA).
























