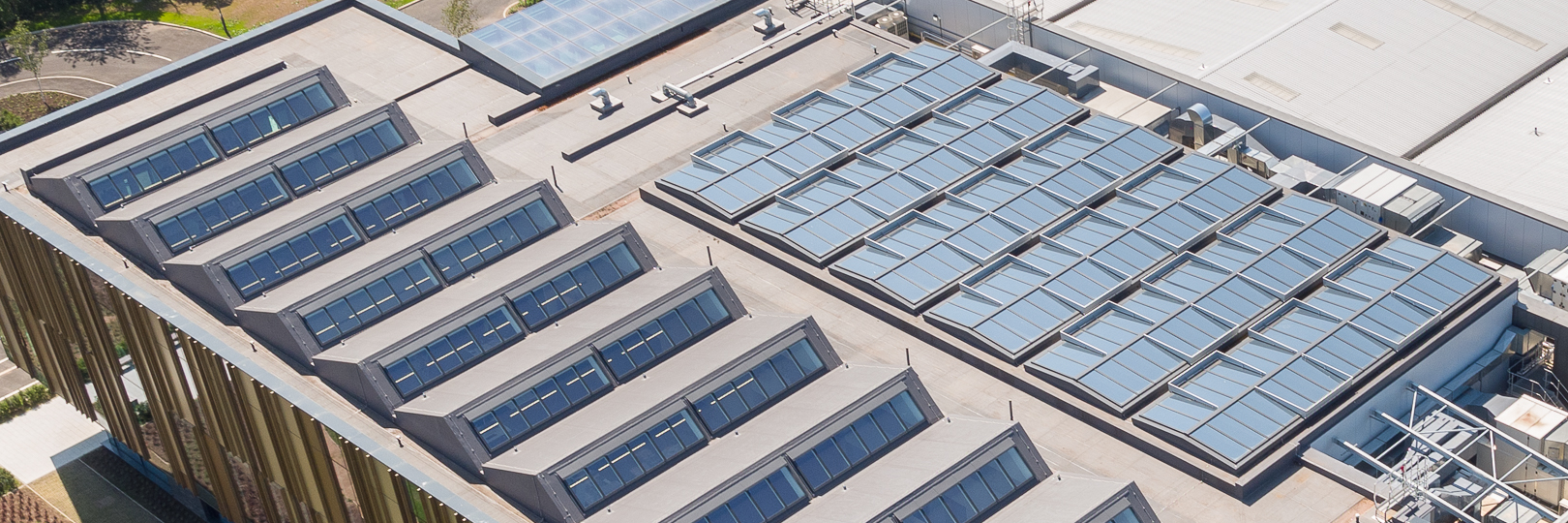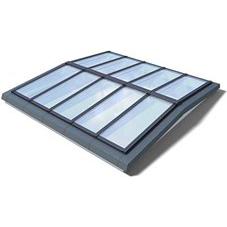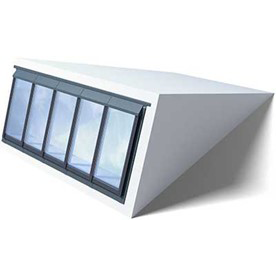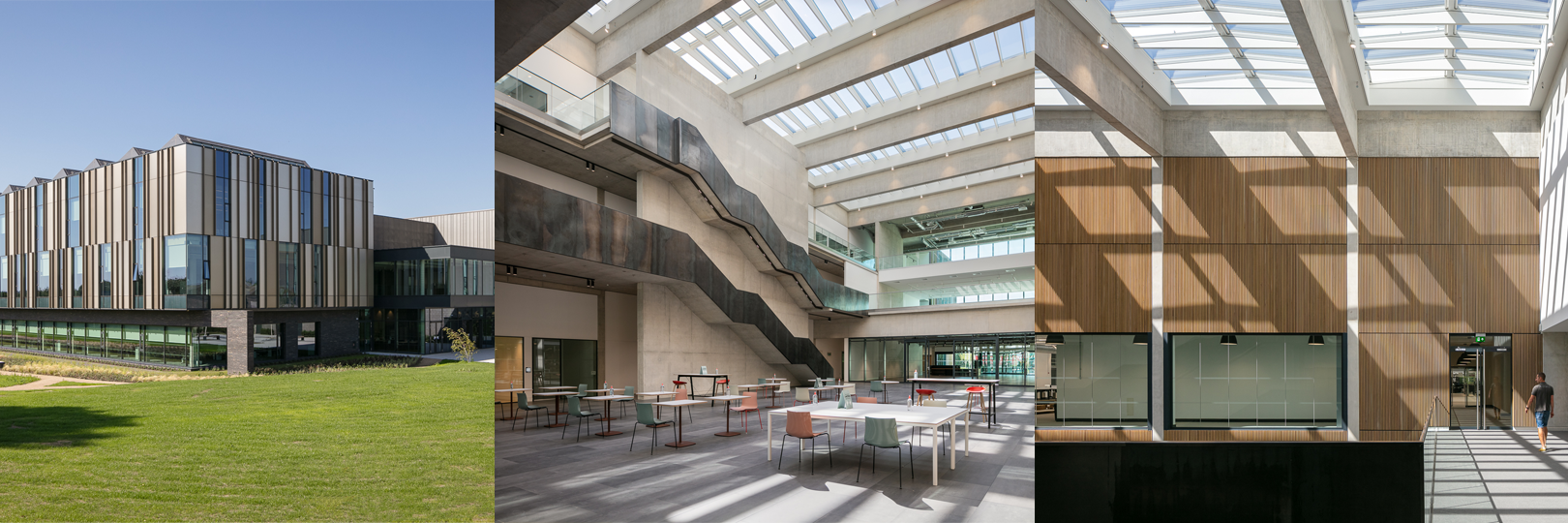Using modular skylights to improve large scale office and warehouse working conditions using natural light - case study
Contents |
[edit] The challenge – Delivering maximum natural light across large spans
ROMO Fabrics, a third generation fabric design company, wanted to create a vibrant new headquarters incorporating both office and warehousing space. A space that would be fit for the whole Romo organisation to enjoy working in.
A central theme of Maber’s design for ROMO’s new HQ was the expansive use of natural light to accentuate the entrances of the atrium and provide soft, reflective lighting along with a natural feel to the workspaces.
To deliver this key part of the design vision, the skylight solution would need to deliver the most light that it could in the space within a structural framework with some very large spans. The primary span approaching 6 metres.
[edit] The solution – VELUX Modular Skylight system
The VELUX Modular Skylight system was chosen to deliver Maber’s design vision and 348 modules were specified and installed across the building.
The modular Ridgelight at 5° with beams is the ideal solution for large roof openings, bringing daylight into galleries, circulation areas and small internal courts. The Ridgelights add to the look and feel of the room and create an illusion of a small glass roof.
The VELUX Northlight solution was specified within the office and design studios to provide the soft, reflective lighting and natural feel to the workspace.
[edit] Benefits
Leo Ward, Associate Director at Maber detailed the benefits they considered when specifying the VELUX Modular Skylight system to deliver their vision for ROMO’s new HQ.
[edit] Cover large spans
VELUX Modular Skylights are one of the few systems available that can accommodate the large spans specified in Maber’s design.
[edit] Lightweight
The large span, self-supporting structures are relatively light.
[edit] Integration with other elements
Blinds and opening systems can be integrated with the skylight modules to control light and airflow.
[edit] Prefabrication
The skylight modules are factory produced offsite, including blinds and opening system. Then delivered to site ready to install - guaranteeing build quality and reducing installation time.
[edit] 3D modelling
BIM models are available, helping architects to give their clients an appreciation of what they are going to get.
[edit] The result – A desirable place to work in
By drawing on natural light and tailoring the skylight system to suit the operations of the site, including venting modules and factory-fitted blinds, the VELUX Modular Skylights helped Maber deliver their vision of providing an inviting atmosphere for ROMOs’ office workers and warehouse operatives alike.
To read more about the impressive use of modular skylights bringing light to life within the commercial workspaces at ROMO, visit the dedicated case study page here.
[edit] Related articles on Designing Buildings
- Aspects of daylighting design covered by EN 17037
- Daylight
- Daylight factor
- Designing daylight solutions for commercial buildings
- Glare
- Health and wellbeing impacts of natural and artificial lighting
- Lighting
- Lighting and health infographic
- Lighting designer
- Lighting and offices
- Rooflight
- Site layout planning for daylight and sunlight
- Types of building EN 17037 applies to
- Site layout planning for daylight
- Solar gain
- Types of lighting
- Window
--VELUX Commercial 11:31, 27 Oct 2020 (BST)
Featured articles and news
One of the most impressive Victorian architects. Book review.
RTPI leader to become new CIOB Chief Executive Officer
Dr Victoria Hills MRTPI, FICE to take over after Caroline Gumble’s departure.
Social and affordable housing, a long term plan for delivery
The “Delivering a Decade of Renewal for Social and Affordable Housing” strategy sets out future path.
A change to adoptive architecture
Effects of global weather warming on architectural detailing, material choice and human interaction.
The proposed publicly owned and backed subsidiary of Homes England, to facilitate new homes.
How big is the problem and what can we do to mitigate the effects?
Overheating guidance and tools for building designers
A number of cool guides to help with the heat.
The UK's Modern Industrial Strategy: A 10 year plan
Previous consultation criticism, current key elements and general support with some persisting reservations.
Building Safety Regulator reforms
New roles, new staff and a new fast track service pave the way for a single construction regulator.
Architectural Technologist CPDs and Communications
CIAT CPD… and how you can do it!
Cooling centres and cool spaces
Managing extreme heat in cities by directing the public to places for heat stress relief and water sources.
Winter gardens: A brief history and warm variations
Extending the season with glass in different forms and terms.
Restoring Great Yarmouth's Winter Gardens
Transforming one of the least sustainable constructions imaginable.
Construction Skills Mission Board launch sector drive
Newly formed government and industry collaboration set strategy for recruiting an additional 100,000 construction workers a year.
New Architects Code comes into effect in September 2025
ARB Architects Code of Conduct and Practice available with ongoing consultation regarding guidance.
Welsh Skills Body (Medr) launches ambitious plan
The new skills body brings together funding and regulation of tertiary education and research for the devolved nation.
Paul Gandy FCIOB announced as next CIOB President
Former Tilbury Douglas CEO takes helm.




























