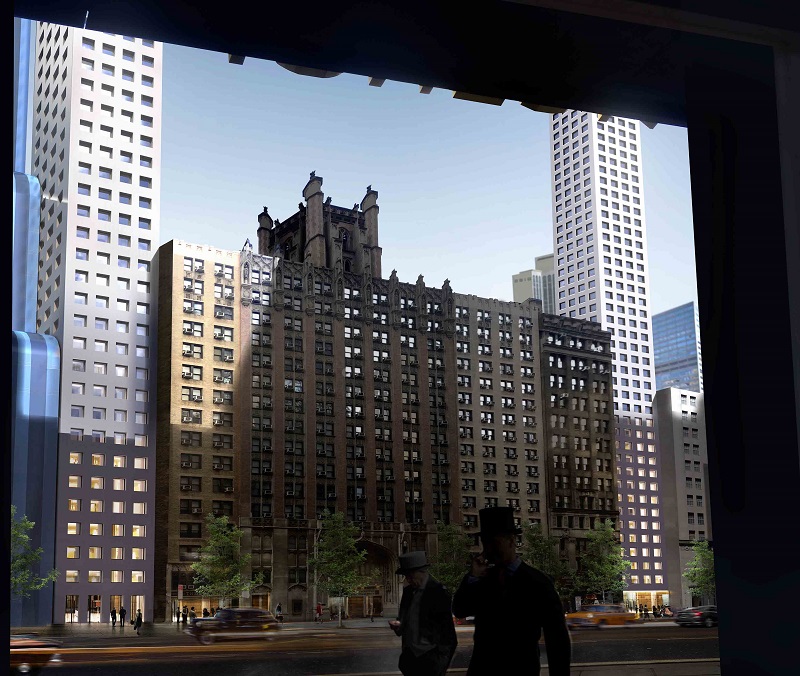The Big Bend, New York
In March 2017, architecture studio Oiio released designs for an ambitious skyscraper in New York City. The concept of The Big Bend grew from considering what would happen if New York substituted height with length, and what if buildings were long instead of tall?
The Big Bend would be formed from a very thin structure that would bend all the way over at the top before returning to the ground. At 4,000 ft, Oiio have called their concept ‘the longest building in the world’.
The design was prompted by New York City’s zoning laws which enable real estate companies to purchase air rights from neighbouring buildings, allowing for a new upsurge in super-slender towers that build taller and taller on relatively small plots. The Big Bend would fit into narrow plots on either side of existing buildings over which it would bend.
The designs show The Big Bend placed among the luxury apartment towers currently proposed and under construction at the southern edge of Central Park, commonly referred to as ‘Billionaire’s Row’.
The firm claims that ‘what was once considered to be the greatest challenge in elevator history is finally becoming reality – the elevator that can travel in curves, horizontally and in continuous loops.’ The innovative track-changing system allows for the horizontal connection of two shafts on the top and bottom to create a continuous loop.
All images and drawings © ioannis Oikonomou – oiio architecture studio
[edit] Find out more
[edit] Related articles on Designing Buildings Wiki
Featured articles and news
National Apprenticeship Week 2026, 9-15 Feb
Shining a light on the positive impacts for businesses their apprentices and the wider economy alike.
Applications and benefits of acoustic flooring
From commercial to retail.
From solid to sprung and ribbed to raised.
Strengthening industry collaboration in Hong Kong
Hong Kong Institute of Construction and The Chartered Institute of Building sign Memorandum of Understanding.
A detailed description fron the experts at Cornish Lime.
IHBC planning for growth with corporate plan development
Grow with the Institute by volunteering and CP25 consultation.
Connecting ambition and action for designers and specifiers.
Electrical skills gap deepens as apprenticeship starts fall despite surging demand says ECA.
Built environment bodies deepen joint action on EDI
B.E.Inclusive initiative agree next phase of joint equity, diversity and inclusion (EDI) action plan.
Recognising culture as key to sustainable economic growth
Creative UK Provocation paper: Culture as Growth Infrastructure.
Futurebuild and UK Construction Week London Unite
Creating the UK’s Built Environment Super Event and over 25 other key partnerships.
Welsh and Scottish 2026 elections
Manifestos for the built environment for upcoming same May day elections.
Advancing BIM education with a competency framework
“We don’t need people who can just draw in 3D. We need people who can think in data.”
Guidance notes to prepare for April ERA changes
From the Electrical Contractors' Association Employee Relations team.
Significant changes to be seen from the new ERA in 2026 and 2027, starting on 6 April 2026.
First aid in the modern workplace with St John Ambulance.
Solar panels, pitched roofs and risk of fire spread
60% increase in solar panel fires prompts tests and installation warnings.
Modernising heat networks with Heat interface unit
Why HIUs hold the key to efficiency upgrades.


























