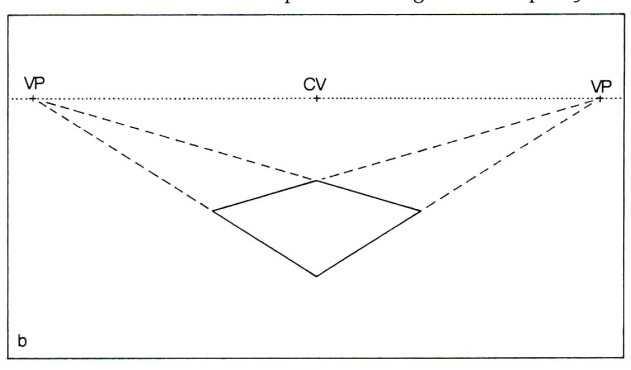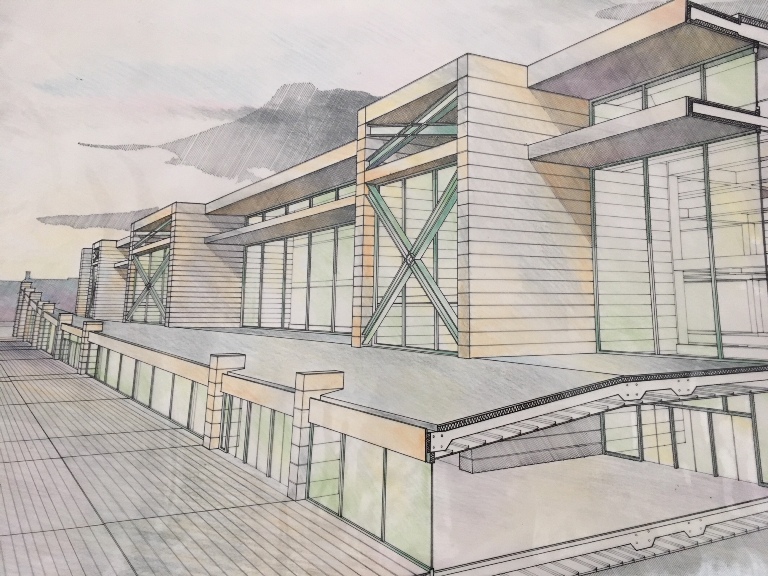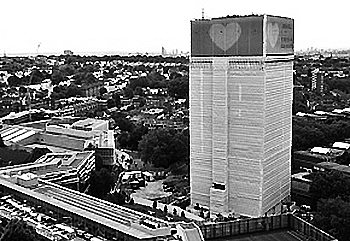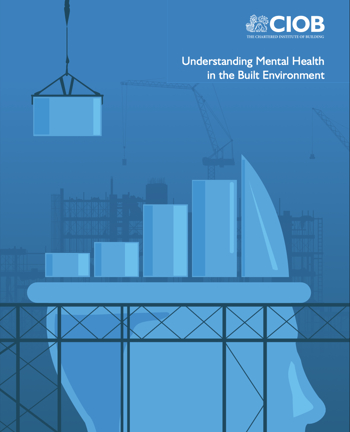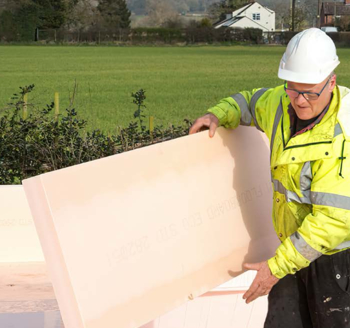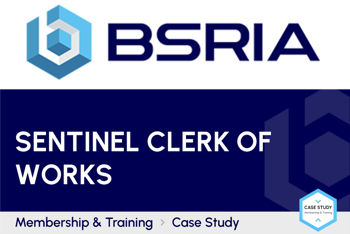Perspective
Perspective is a technique for depicting three-dimensional volumes and spatial relationships in two dimensions, as if from the view-point of an observer. The main characteristic of perspective is that objects appear smaller the further they are from the observer.
Perspective is often used to generate 'realistic' images of buildings to help people understand how they will look on the inside, from the outside, or within their context.
The information needed to construct a perspective image is the eye level and the vanishing point (or points):
- The eye level. This is an imaginary line drawn horizontally at the height of a viewer’s eye that establishes the position of the horizon.
- Vanishing points locate the convergence points of lines moving away from the observer.
There are several different types of perspective depending on the number of vanishing points:
- One-point perspective: The object’s 'front' faces the observer and there is only one vanishing point on the horizon line (also called the ‘centre of vision’).
- Two-point perspective: There are two vanishing points on the horizon, allowing two external faces of cubic forms to drawn.
- Three-point perspective: Where forms are inclined away from the normal vertical picture plane, as well as receding into the horizon. This requires a third vanishing point, and is often used to depict buildings from above (bird’s eye view) or below (worm’s eye view).
- Four-point perspective: The curvilinear version of two-point perspective, used to represent 360-degree panoramas. It can also be used with a horizontal or vertical horizon line.
- Zero-point perspective: This has no vanishing points and occurs when the observer is facing a non-linear scene that contains no parallel lines, such as a mountainous landscape.
Constructing perspective drawings of buildings is extremely complicated, but the process has been much simplified recently by the development of computer aided design (CAD), building information modelling (BIM) and other forms of computer generated imagery (CGI).
For perspective’s history, see The origins of perspective.
[edit] Related articles on Designing Buildings
- Aesthetics and architecture.
- Architectural styles.
- Computer aided design.
- Design principles.
- Exploded view.
- Form follows function.
- Geometric form.
- Manual drafting techniques.
- Parallax.
- Scale drawing.
- Section.
- Techniques for drawing buildings.
- The origins of perspective.
- Truth to materials.
- Types of drawings.
- Verticality.
Featured articles and news
New Architects Code comes into effect in September 2025
ARN Architects Code of Conduct and Practice available with ongoing consultation regarding guidance.
Welsh Skills Body (Medr) launches ambitious plan
The new skills body brings together funding and regulation of tertiary education and research for the devolved nation.
Paul Gandy FCIOB announced as next CIOB President
Former Tilbury Douglas CEO takes helm.
UK Infrastructure: A 10 Year Strategy. In brief with reactions
With the National Infrastructure and Service Transformation Authority (NISTA).
Ebenezer Howard: inventor of the garden city. Book review.
The Grenfell Tower fire, eight years on
A time to pause and reflect as Dubai tower block fire reported just before anniversary.
Airtightness Topic Guide BSRIA TG 27/2025
Explaining the basics of airtightness, what it is, why it's important, when it's required and how it's carried out.
Construction contract awards hit lowest point of 2025
Plummeting for second consecutive month, intensifying concerns for housing and infrastructure goals.
Understanding Mental Health in the Built Environment 2025
Examining the state of mental health in construction, shedding light on levels of stress, anxiety and depression.
The benefits of engaging with insulation manufacturers
When considering ground floor constructions.
Lighting Industry endorses Blueprint for Electrification
The Lighting Industry Association fully supports the ECA Blueprint as a timely, urgent call to action.
BSRIA Sentinel Clerk of Works Training Case Study
Strengthening expertise to enhance service delivery with integrated cutting-edge industry knowledge.
Impact report from the Supply Chain Sustainability School
Free sustainability skills, training and support delivered to thousands of UK companies to help cut carbon.
The Building Safety Forum at the Installershow 2025
With speakers confirmed for 24 June as part of Building Safety Week.
The UK’s largest air pollution campaign.
Future Homes Standard, now includes solar, but what else?
Will the new standard, due to in the Autumn, go far enough in terms of performance ?
BSRIA Briefing: Cleaner Air, Better tomorrow
A look back at issues relating to inside and outside air quality, discussed during the BSRIA briefing in 2023.
Restoring Abbotsford's hothouse
Bringing the writer Walter Scott's garden to life.
Reflections on the spending review with CIAT.






