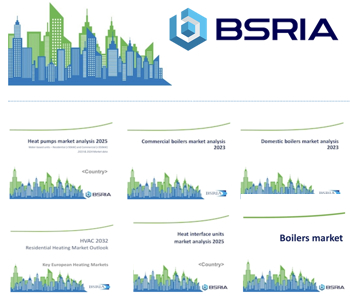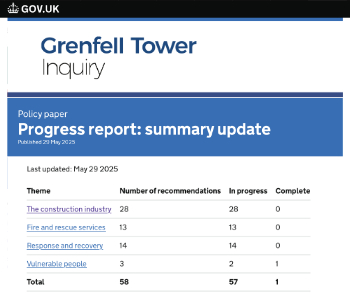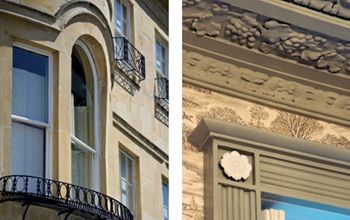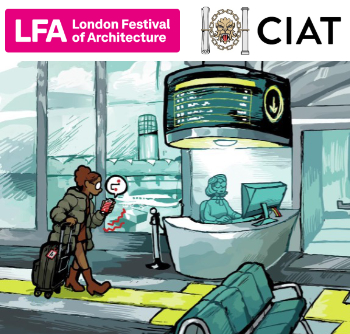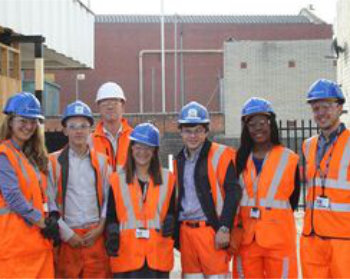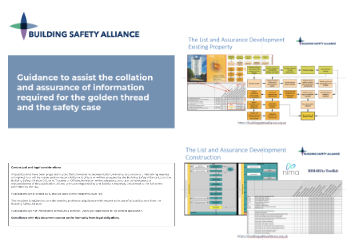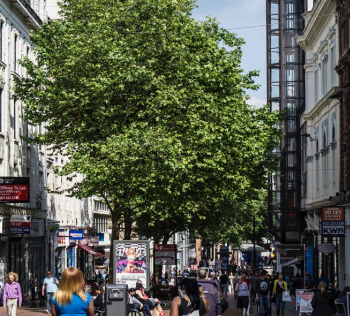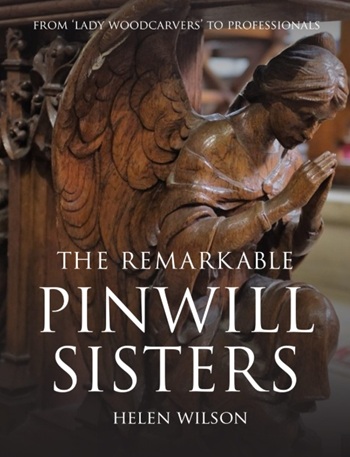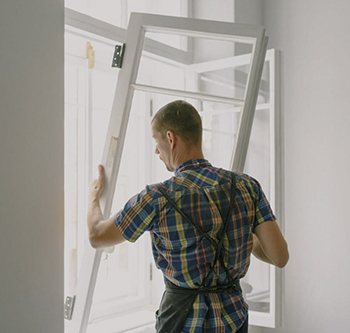Principal communal entrance
The building regulations set out legal requirements for specific aspects of building design and construction. A series of approved documents provide general guidance about how different aspects of building design and construction can comply with the building regulations.
Approved document M provides guidance for satisfying Part M of the building regulations: Access to and use of buildings, which requires the inclusive provision of ease of access to, and circulation within, buildings, together with requirements for facilities for people with disabilities.
Approved document M, Volume 1: Dwellings (2015 edition incorporating 2016 amendments), defines a ‘principal communal entrance’ as:
‘The communal entrance (to the core of the building containing the dwelling) which a visitor not familiar with the building would normally expect to approach (usually the common entrance to the core of a block of flats).’
Where the words ‘communal’ or ‘common’ refer to a; ‘…shared area accessed by, or intended for the use of, more than one dwelling.’
A ‘principal private entrance’ is:
'The entrance to the individual dwelling that a visitor not familiar with the dwelling would normally approach (usually the ‘front door’ to a house or ground floor flat.’
[edit] Related articles on Designing Buildings Wiki
- Access and inclusion in the built environment: policy and guidance.
- Access consultant.
- Accessibility in the built environment.
- Accessible threshold.
- Approach route.
- Approved document M.
- Changing lifestyles.
- Community facilities.
- Equality Act.
- Inclusive design.
- Localised obstruction.
- Lifetime homes.
- People with disabilities.
- Point of access.
- Principal storey.
- Threshold.
Featured articles and news
Skills England publishes Sector skills needs assessments
Priority areas relating to the built environment highlighted and described in brief.
BSRIA HVAC Market Watch - May 2025 Edition
Heat Pump Market Outlook: Policy, Performance & Refrigerant Trends for 2025–2028.
Committing to EDI in construction with CIOB
Built Environment professional bodies deepen commitment to EDI with two new signatories: CIAT and CICES.
Government Grenfell progress report at a glance
Line by line recomendation overview, with links to more details.
An engaging and lively review of his professional life.
Sustainable heating for listed buildings
A problem that needs to be approached intelligently.
50th Golden anniversary ECA Edmundson apprentice award
Deadline for entries has been extended to Friday 27 June, so don't miss out!
CIAT at the London Festival of Architecture
Designing for Everyone: Breaking Barriers in Inclusive Architecture.
Mixed reactions to apprenticeship and skills reform 2025
A 'welcome shift' for some and a 'backwards step' for others.
Licensing construction in the UK
As the latest report and proposal to licence builders reaches Parliament.
Building Safety Alliance golden thread guidance
Extensive excel checklist of information with guidance document freely accessible.
Fair Payment Code and other payment initiatives
For fair and late payments, need to work together to add value.
Pre-planning delivery programmes and delay penalties
Proposed for housebuilders in government reform: Speeding Up Build Out.
High street health: converting a building for healthcare uses
The benefits of health centres acting as new anchor sites in the high street.
The Remarkable Pinwill Sisters: from ‘lady woodcarvers’ to professionals. Book review.
Skills gap and investment returns on apprenticeships
ECA welcomes new reports from JTL Training and The Electrotechnical Skills Partnership.
Committee report criticises UK retrofit schemes
CIOB responds to UK’s Energy Security and Net Zero Committee report.








