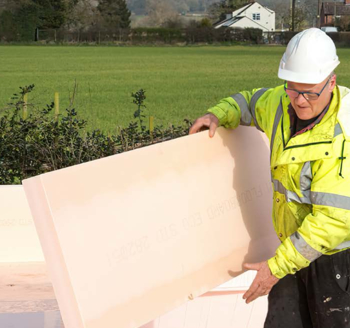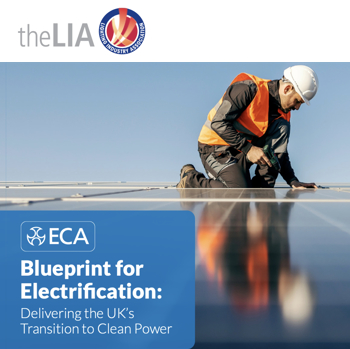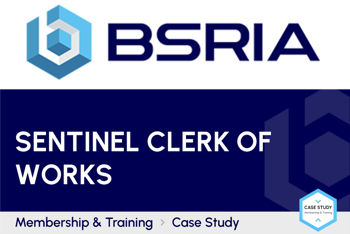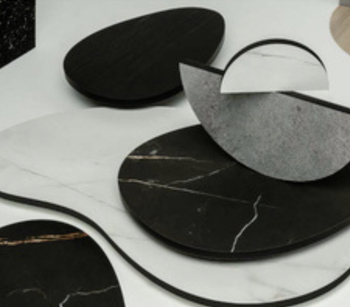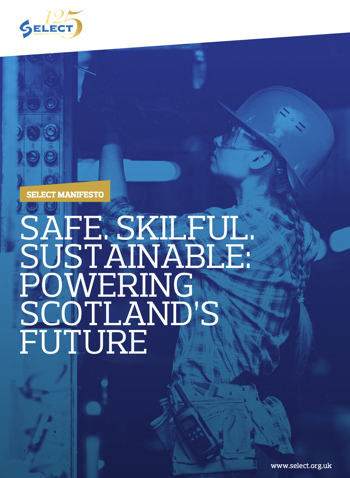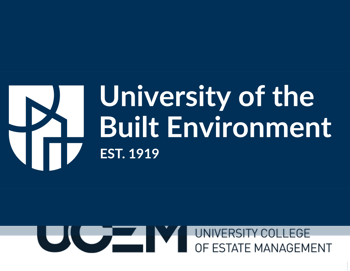Hybrid building system
The BIM Overlay to the RIBA Outline Plan of Work, published by the RIBA in 2012 suggested that a hybrid building system is: ‘A combination of volumetric construction and flat pack systems, where the high-value areas (kitchen and bathroom) are typically formed from volumetric units and the rest of the structure formed from some form of framing system (also known as semi-volumetric).’
Where flat pack refers to: ‘Prefabricated elements or systems that are transported to site as 2D elements, rather than as modular units. This approach is used where volumetric construction options are not feasible due to transportation logistics.’
And volumetric construction: ‘..uses large-scale modular units to construct a building. A building might be formed from one module or from many. Often, units such as bathrooms, plant rooms, lift shafts or services risers are installed within buildings, but do not, of themselves, form the building structure or fabric.’
Faster, Smarter, More Efficient: Building Skills for Offsite Construction, published by CITB in April 2017, defines hybrid building systems as: ‘Using both volumetric and panelised systems together.’
See also: Composite construction.
[edit] Related articles on Designing Buildings
Featured articles and news
The benefits of engaging with insulation manufacturers
When considering ground floor constructions.
Lighting Industry endorses Blueprint for Electrification
The Lighting Industry Association fully supports the ECA Blueprint as a timely, urgent call to action.
BSRIA Sentinel Clerk of Works Training Case Study
Strengthening expertise to enhance service delivery with integrated cutting-edge industry knowledge.
Impact report from the Supply Chain Sustainability School
Free sustainability skills, training and support delivered to thousands of UK companies to help cut carbon.
The Building Safety Forum at the Installershow 2025
With speakers confirmed for 24 June as part of Building Safety Week.
The UK’s largest air pollution campaign.
Future Homes Standard, now includes solar, but what else?
Will the new standard, due to in the Autumn, go far enough in terms of performance ?
BSRIA Briefing: Cleaner Air, Better tomorrow
A look back at issues relating to inside and outside air quality, discussed during the BSRIA briefing in 2023.
Restoring Abbotsford's hothouse
Bringing the writer Walter Scott's garden to life.
Reflections on the spending review with CIAT.
Retired firefighter cycles world to raise Grenfell funds
Leaving on 14 June 2025 Stephen will raise money for youth and schools through the Grenfell Foundation.
Key points for construction at a glance with industry reactions.
Functionality, visibility and sustainability
The simpler approach to specification.
Architects, architecture, buildings, and inspiration in film
The close ties between makers and the movies, with our long list of suggested viewing.
SELECT three-point plan for action issued to MSPs
Call for Scottish regulation, green skills and recognition of electrotechnical industry as part of a manifesto for Scottish Parliamentary elections.
UCEM becomes the University of the Built Environment
Major milestone in its 106-year history, follows recent merger with London School of Architecture (LSE).
Professional practical experience for Architects in training
The long process to transform the nature of education and professional practical experience in the Architecture profession following recent reports.






