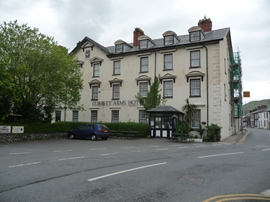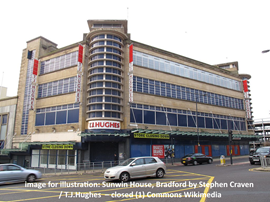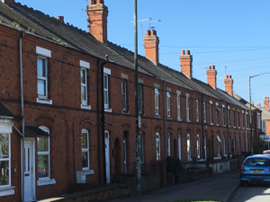File:File:BIM for Construction Phase.png
No file by this name exists, but you can upload it.
BIM for Construction phase
There is a massive waste of time and money generated because the projects always go over the stipulated financial plan or deadline. This often happens because, the drawing sets produced preceding the construction procedure end up being extensively different from the As-Fitted drawings. This especially happens in case of 3D (M&E) MEP coordinated drawings. This is where a BIM approach can assist the construction phase:
- BIM allows for stacking of more and more details atop the same model. In architectural BIM Modelling, insertion of MEP (M&E) BIM information will render a clearer observation of the project as a whole. This leads to a clearer vision throughout the construction phase of the project.
- Working in a true 3D environment decreases amends on the drawings, once the proposed solutions are viable in the real world and go into construction.
- The importance of BIM is understood better when it comes to 3D (M&E) MEP coordinated drawings, because doing so on BIM is quite uncomplicated. These drawings allow for the organisation of the multiple services involved in any building, HVAC, plumbing, electrical systems and other public health systems with the structural and architectural (interior finishes, facades, partitions, etc.) elements.
- BIM modeling ensures that anybody can view and analyzer the models in 3D, be it the builders or the installation workers. In case of an inaccuracy, once the model has been corrected and updated, it is shown back to everyone. This becomes even easier when the model is saved in cloud based applications like Autodesk 360, which has all the models and the documents in one place.
- MEP (M&E) Prefabrication Models and Drawings are churned out in a much easier way and a quicker way, when worked with 3D coordinated models and it is done with much reliance. Then the models need to be checked for interferences and are spatially coordinated with the help of Navisworks tool preceding the pre-fabrication software process.
- MEP installers will be able to figure out the services through which they can access whatever is shown in the MEP (M&E) BIM model. Similarly, MEP installers can also view the areas they should keep the services out of, to reduce fire risks or allow future access or permit future construction phases to be executed.
- During the completion of the construction and the installation phase, the client and the architecture team can make assessment between the unique drawings and the As fitted drawings and if necessary, the changes are made in the BIM model too from the beginning; so usually there is not much difference amid the materialized project and the one modeled.
- There is also a momentous cost savings at the end of the project because by means of BIM modeling, the maintenance costs throughout the lifetime of the project is pre-calculated and considered and measured.
File usage
There are no pages that link to this file.
IHBC NewsBlog
Images from inside a Grade II listed hotel show the scale of its collapse
The Corbett Arms in Tywyn has fallen into serious disrepair.
Old Sarum fire in listed (& disputed) WW1 Hangar - Wiltshire Council has sought legal advice after fire engulfed a listed First World War hangar that was embroiled in a lengthy planning dispute.
UK Antarctic Heritage Trust launches ‘Virtual Visit’ website area
The Trust calls on people to 'Immerse yourself in our heritage – Making Antarctica Accessible'
Southend Council pledge to force Kursaal owners to maintain building
The Council has pledged to use ‘every tool in the toolbox’ if urgent repairs are not carried out.
HE’s Research Magazine publishes a major study of the heritage of England’s suburbs
The article traces the long evolution of an internal programme to research 200 years of suburban growth
IHBC Context 183 Wellbeing and Heritage published
The issue explores issues at the intersection of heritage and wellbeing.
SAVE celebrates 50 years of campaigning 1975-2025
SAVE Britain’s Heritage has announced events across the country to celebrate bringing new life to remarkable buildings.
IHBC Annual School 2025 - Shrewsbury 12-14 June
Themed Heritage in Context – Value: Plan: Change, join in-person or online.
200th Anniversary Celebration of the Modern Railway Planned
The Stockton & Darlington Railway opened on September 27, 1825.
Competence Framework Launched for Sustainability in the Built Environment
The Construction Industry Council (CIC) and the Edge have jointly published the framework.













