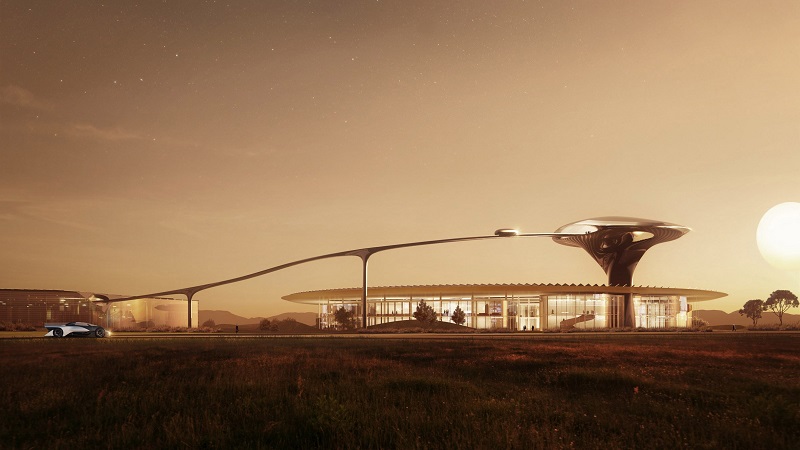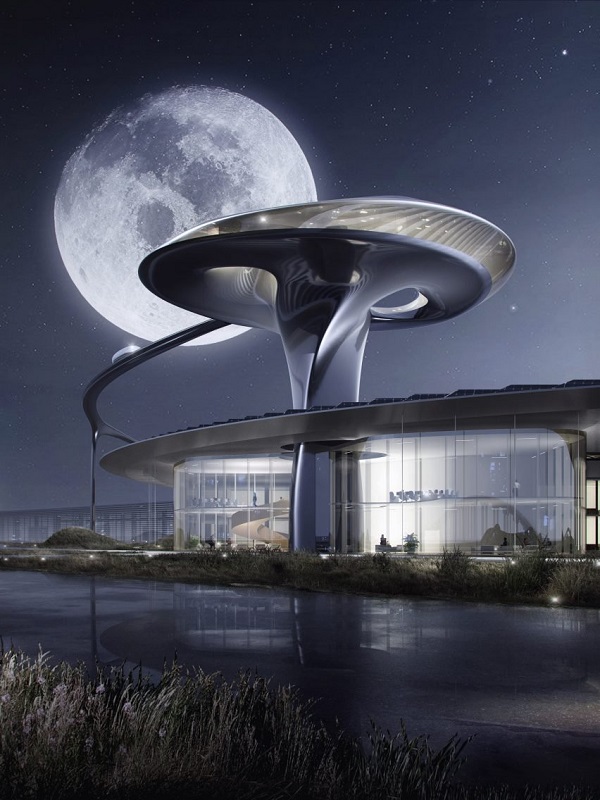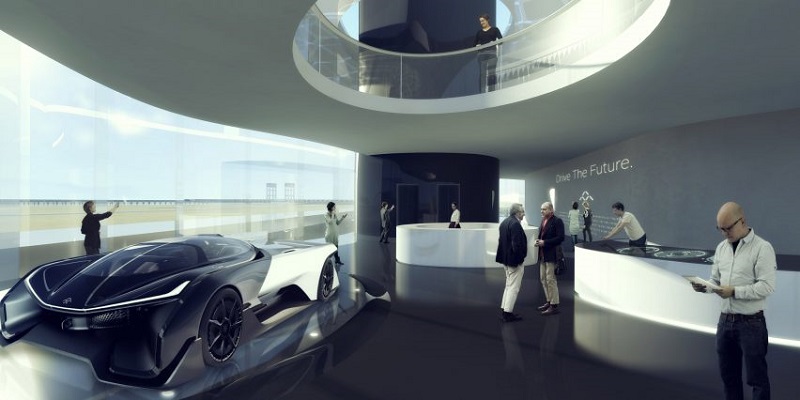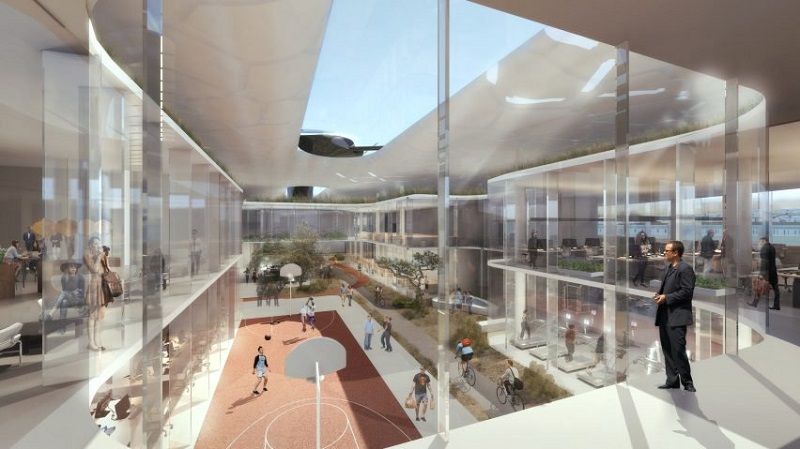Faraday Future, Mare Island
In July 2017, design firm MAD revealed the proposed campus for Faraday Future (FF) on Mare Island, which recently announced production of ‘the world’s fastest-accelerating electric car’.
The site, in Northern California adjacent to the Napa River, was recently positioned as a ‘zero-emission base’. It was formerly a naval base, and will support not only FF’s research, development, and manufacturing, but also an ongoing public programme and ecological restoration of the Napa’s banks.
The campus covers an area of approximately 130,000 sq. m, including 20,000 sq. m of buildings. MAD have designed an open concept campus with a unique structure taking into account FF’s science fictional ambition and mysterious surrealism..
MAD’s proposal consists of two low, metallic structures embedded within the site’s landscape. The user experience centre rises into a sculptural, reflective tower, the design of which allows clients to watch as their car is transported from the warehouse along the elevated light rail into the exhibition hall. The experience centre will be open to the public, with visitors able to observe the whole campus.
The double-height facility is punctured by a series of internal courtyards, maximising natural daylight, and providing employees with outdoor space. In line with the project’s ‘zero-emission, low energy’ ambition, the structures also have large roof overhangs, and operable glass façades that passively reduce solar gains and allow for natural ventilation.
The 'transparency' of the offices creates a direct relationship between employees and visitors, a working demonstration of broader social agenda.
The roofs are clad with solar power panels, with enough production capacity to support the entire campus’ daily operational demands. The experience tower is also equipped with wind-driven generators.
Content and images courtesy of MAD.
[edit] Find out more
[edit] Related articles on Designing Buildings Wiki
Featured articles and news
UKCW London to tackle sector’s most pressing issues
AI and skills development, ecology and the environment, policy and planning and more.
Managing building safety risks
Across an existing residential portfolio; a client's perspective.
ECA support for Gate Safe’s Safe School Gates Campaign.
Core construction skills explained
Preparing for a career in construction.
Retrofitting for resilience with the Leicester Resilience Hub
Community-serving facilities, enhanced as support and essential services for climate-related disruptions.
Some of the articles relating to water, here to browse. Any missing?
Recognisable Gothic characters, designed to dramatically spout water away from buildings.
A case study and a warning to would-be developers
Creating four dwellings... after half a century of doing this job, why, oh why, is it so difficult?
Reform of the fire engineering profession
Fire Engineers Advisory Panel: Authoritative Statement, reactions and next steps.
Restoration and renewal of the Palace of Westminster
A complex project of cultural significance from full decant to EMI, opportunities and a potential a way forward.
Apprenticeships and the responsibility we share
Perspectives from the CIOB President as National Apprentice Week comes to a close.
The first line of defence against rain, wind and snow.
Building Safety recap January, 2026
What we missed at the end of last year, and at the start of this...
National Apprenticeship Week 2026, 9-15 Feb
Shining a light on the positive impacts for businesses, their apprentices and the wider economy alike.
Applications and benefits of acoustic flooring
From commercial to retail.
From solid to sprung and ribbed to raised.
Strengthening industry collaboration in Hong Kong
Hong Kong Institute of Construction and The Chartered Institute of Building sign Memorandum of Understanding.
A detailed description from the experts at Cornish Lime.



























