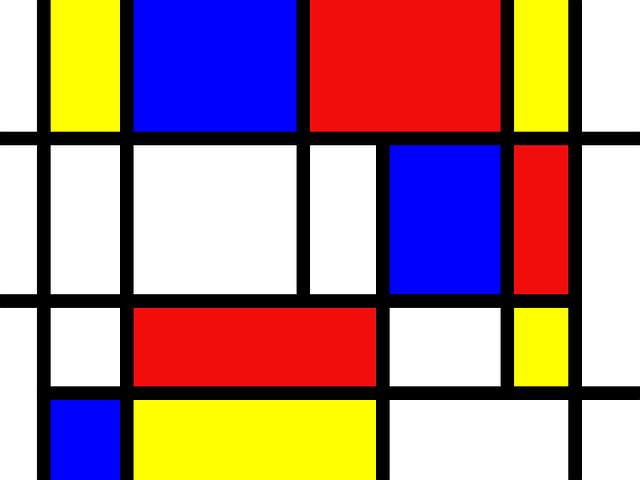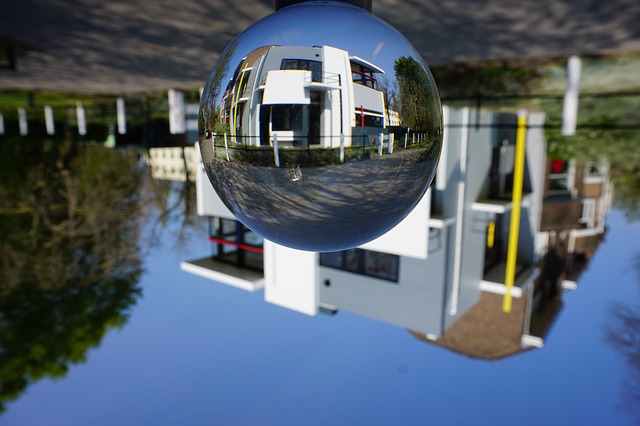De Stijl
De Stijl (The Style) was an art and design movement that developed in Netherlands, partly as a consequence of its isolation during WWI. Sometimes referred to as neoplasticism, it was recognisable for its pure abstraction, reflected in the use of strong vertical and horizontal lines, bold primary colours and the articulation of distinct functional elements. It was adopted in art (notably by Mondrian), design, architecture, literature and music.
De Stijl was a reaction against Art Deco and Modern Baroque, advocating a movement away from decoration to a stripped back visual language more representative of the modern world. Mondrian suggested it was a search "for the universal, as the individual was losing its significance."
A group of artists began to meet in 1915 to set up an art journal. De Stijl was initially the name of a publication founded in 1917 by abstract artist, Piet Mondrian and artist and architect, Theo van Doesburg. Other members of the group included architects Gerrit Rietveld and JJP Oud.
Mondrian wrote: "...this new plastic idea will ignore the particulars of appearance, that is to say, natural form and colour. On the contrary, it should find its expression in the abstraction of form and colour, that is to say, in the straight line and the clearly defined primary colour".
Its unique evolution in the Netherlands came in part as it remained neutral during WWI. Dutch artists could not leave the country after 1914 and so were isolated from other developing styles.
Whilst relatively little architecture was actually produced during the short period De Stijl continued, it nonetheless had a significant impact, and its influence can be seen in buildings such as Rietveld’s Schröder House, J.J.P. Oud’s Café De Unie, and Charles and Ray Eames Eames House. Its legacy can also be seen in the work of architects such as Mies van der Rohe and the development of the Bauhaus style and the international style.
In 1924 Mondrian left the group when van Doesburg suggested diagonal lines were more vital than horizontal and vertical lines.
[edit] Related articles on Designing Buildings Wiki
Featured articles and news
RTPI leader to become new CIOB Chief Executive Officer
Dr Victoria Hills MRTPI, FICE to take over after Caroline Gumble’s departure.
Social and affordable housing, a long term plan for delivery
The “Delivering a Decade of Renewal for Social and Affordable Housing” strategy sets out future path.
A change to adoptive architecture
Effects of global weather warming on architectural detailing, material choice and human interaction.
The proposed publicly owned and backed subsidiary of Homes England, to facilitate new homes.
How big is the problem and what can we do to mitigate the effects?
Overheating guidance and tools for building designers
A number of cool guides to help with the heat.
The UK's Modern Industrial Strategy: A 10 year plan
Previous consultation criticism, current key elements and general support with some persisting reservations.
Building Safety Regulator reforms
New roles, new staff and a new fast track service pave the way for a single construction regulator.
Architectural Technologist CPDs and Communications
CIAT CPD… and how you can do it!
Cooling centres and cool spaces
Managing extreme heat in cities by directing the public to places for heat stress relief and water sources.
Winter gardens: A brief history and warm variations
Extending the season with glass in different forms and terms.
Restoring Great Yarmouth's Winter Gardens
Transforming one of the least sustainable constructions imaginable.
Construction Skills Mission Board launch sector drive
Newly formed government and industry collaboration set strategy for recruiting an additional 100,000 construction workers a year.
New Architects Code comes into effect in September 2025
ARB Architects Code of Conduct and Practice available with ongoing consultation regarding guidance.
Welsh Skills Body (Medr) launches ambitious plan
The new skills body brings together funding and regulation of tertiary education and research for the devolved nation.
Paul Gandy FCIOB announced as next CIOB President
Former Tilbury Douglas CEO takes helm.
UK Infrastructure: A 10 Year Strategy. In brief with reactions
With the National Infrastructure and Service Transformation Authority (NISTA).
























