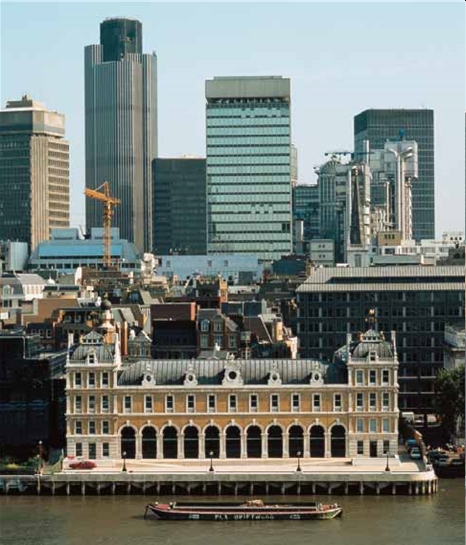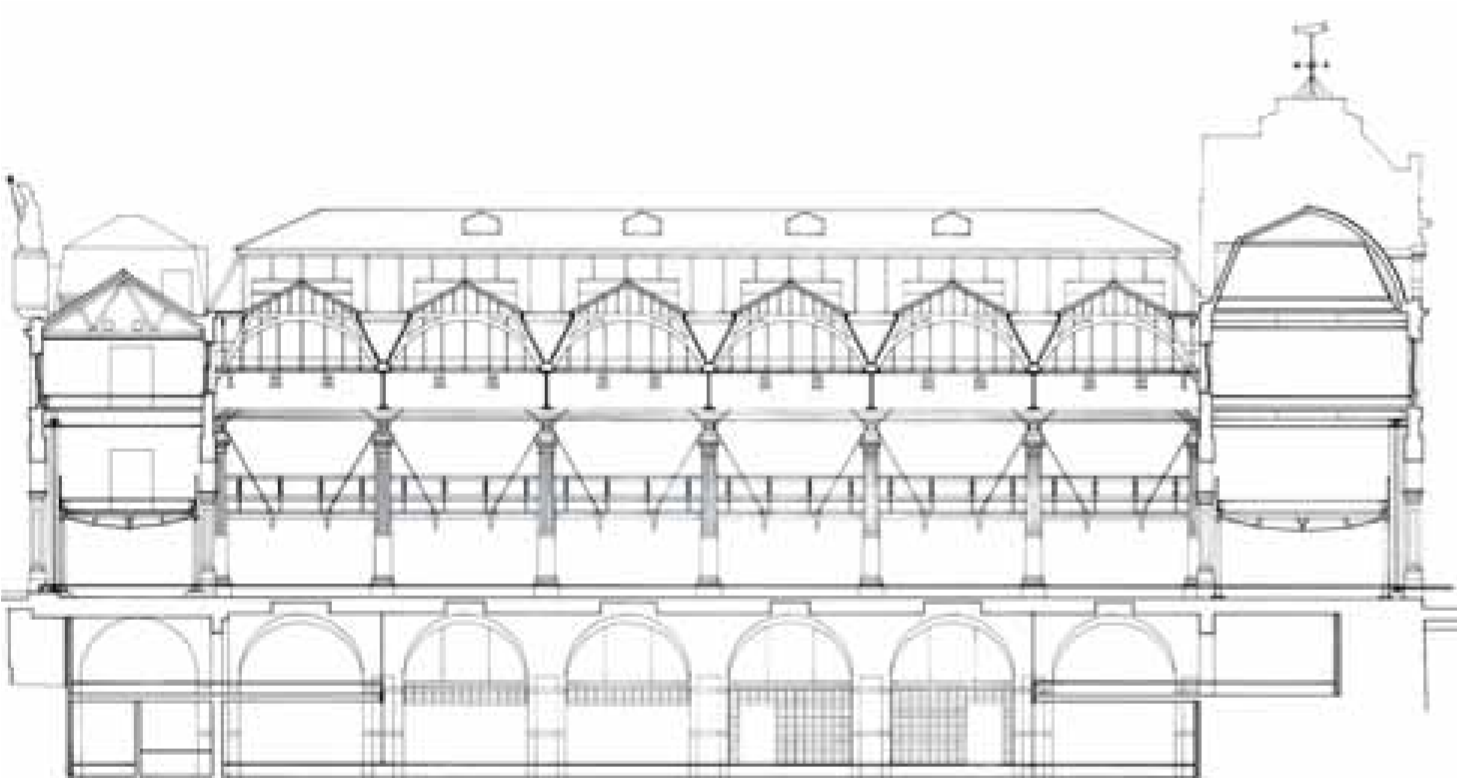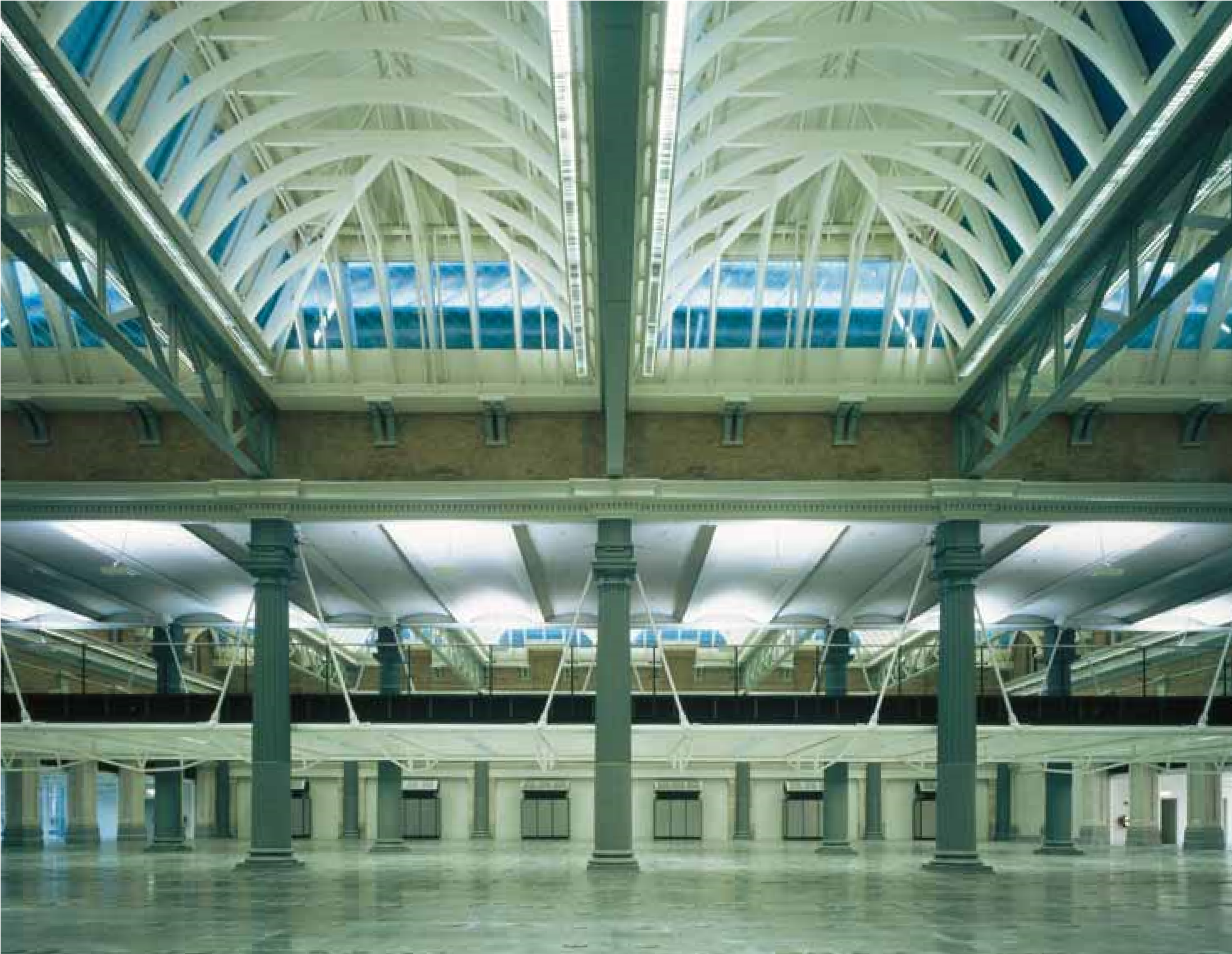Billingsgate Market
“Our brief was to deliver a contemporary transformation of the old fish market. This required a radical intervention that still managed to remain sensitive to the original fabric.”
Having completed Lloyd's of London, Richard Rogers Partnership (RRP, now Rogers Stirk Harbour + Partners, RSH+P) found that attitudes in the City of London had changed, with a strong emphasis on conservation and a predilection on the part of the planners for ‘contextual’ – often Post Modernist – designs where new buildings were concerned. The practice, however, strongly favoured the retention of historic buildings of quality and agreed to advise the conservation group SAVE on its campaign to preserve the redundant Billingsgate fish market, owned by the City (which proposed to demolish it for redevelopment).
In the event, the market was retained and acquired by a major bank for conversion as a financial-services building. The client sought a large area of open dealing floor space – to which the Victorian structure was ideally suited. Externally, the aim was to restore lost details and to clean and repair, but to add nothing new. Inside, some changes were needed, chiefly to open up and use the huge basement vaults which entirely lacked natural light. The main floor of the market was, however, uncompromised by the addition of the new galleries, lightweight and structurally independent of the existing building. One of the most striking internal spaces is the former ‘haddock gallery’, which was left intact and converted for office use. Close attention was paid to detailing to ensure an immaculate junction between old and new.
Rogers commented on the scheme: ‘We sought harmony of modern with old in a single building’. Sited quite close to Lloyd’s of London, Billingsgate has come to epitomize Rogers’ views on urbanism.
Project information:
- Place/Date: London, England 1985 – 1988
- Client: Citibank/Citicorp
- Area: 11,200 m²
- Architect: Richard Rogers Partnership
- Structural Engineer: Ove Arup & Partners
- Services Engineer: Ove Arup & Partners
- Quantity Surveyor: GA Hanscomb Partnership
- Lighting Consultant: Lighting Design Partnership
- Main Contractor: Taylor Woodrow Management Contracting Ltd
Awards
- BBC Design Awards Finalist, 1990
- Civic Trust Award, 1989
- RIBA National Award, 1989
- RIBA Regional Award, 1988
--RSHP
[edit] Related articles on Designing Buildings Wiki
Featured articles and news
Apprenticeships and the responsibility we share
Perspectives from the CIOB President as National Apprentice Week comes to a close.
The first line of defence against rain, wind and snow.
Building Safety recap January, 2026
What we missed at the end of last year, and at the start of this...
National Apprenticeship Week 2026, 9-15 Feb
Shining a light on the positive impacts for businesses, their apprentices and the wider economy alike.
Applications and benefits of acoustic flooring
From commercial to retail.
From solid to sprung and ribbed to raised.
Strengthening industry collaboration in Hong Kong
Hong Kong Institute of Construction and The Chartered Institute of Building sign Memorandum of Understanding.
A detailed description from the experts at Cornish Lime.
IHBC planning for growth with corporate plan development
Grow with the Institute by volunteering and CP25 consultation.
Connecting ambition and action for designers and specifiers.
Electrical skills gap deepens as apprenticeship starts fall despite surging demand says ECA.
Built environment bodies deepen joint action on EDI
B.E.Inclusive initiative agree next phase of joint equity, diversity and inclusion (EDI) action plan.
Recognising culture as key to sustainable economic growth
Creative UK Provocation paper: Culture as Growth Infrastructure.
Futurebuild and UK Construction Week London Unite
Creating the UK’s Built Environment Super Event and over 25 other key partnerships.
Welsh and Scottish 2026 elections
Manifestos for the built environment for upcoming same May day elections.
Advancing BIM education with a competency framework
“We don’t need people who can just draw in 3D. We need people who can think in data.”

























