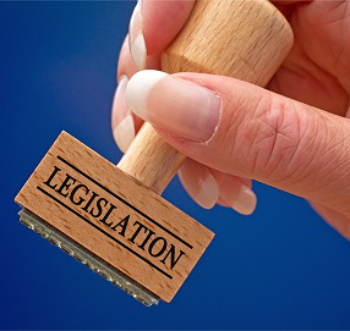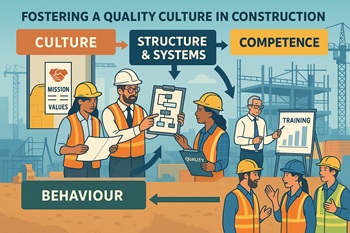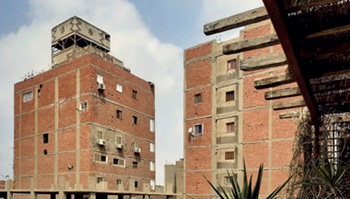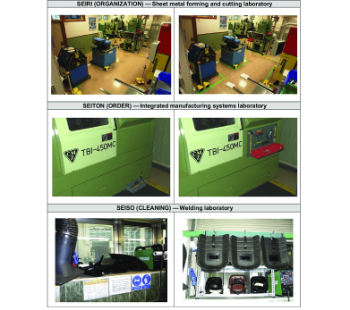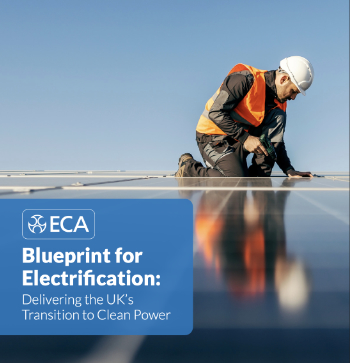Self-build home: Prepare a detailed design
Introduction.
In this stage, we attribute design activities to ‘designers’. These may be architects and engineers, a design and build contractor, or a kit house supplier. If a kit house supplier is only supplying the house itself, additional design consultants may be required.
The detailed design process takes on and develops the agreed concept design. By the end of the detailed design stage the design should describe all the main components of the building and how they fit together, but the works will not yet have been defined in packages to obtain prices for construction. Detailed design should provide sufficient information to make building regulations applications.
The designer should co-ordinate consultations about the functional aspects of the detailed design with the self builder and should also co-ordinate consultations with the building control body. This may result in amendments to the design.
An elemental cost plan and cash flow projection should be prepared.
During the detailed design stage the designers may require input from the suppliers of goods and services that will be used in the construction of the building. It is important to ensure that pricing and contract conditions have been settled with these companies before any commitment to use their services is made, or it should be made clear that there is no commitment to use them for construction.
The designer will co-ordinate the incorporation of designs by specialist suppliers or contractors into the overall design and will source necessary samples of materials, components and assemblies for approval by the self builder. It may be appropriate to arrange visits to the specialist contractors' and suppliers’ premises to assess samples or mock-ups and to witness tests.
At the end of the stage, the designer should submit a full set of project drawings, specifications and a cost plan to the self builder for comment and approval before progressing to the next stage. For a full description of the aspects of design that might be developed during this stage, see Detailed design.
NB where the proposed development affects a party wall or party structure, it may be appropriate to issue party wall notices and to appoint party wall surveyors at this stage.
Featured articles and news
New President of ECA announced
Ruth Devine MBE becomes the 112th President of the Electrical Contractors Association.
New CIAT Professional Standards Competency Framework
Supercedes the 2019 Professional Standards Framework from 1 May 2025.
Difficult Sites: Architecture Against the Odds
Free exhibition at the RIBA Architecture Gallery until 31 May.
PPN 021: Payment Spot Checks in Public Sub-Contracts
Published following consultation and influence from ECA.
Designing Buildings reaches 20,000 articles
We take a look back at some of the stranger contributions.
Lessons learned from other industries.
The Buildings of the Malting Industry. Book review.
Conserving places with climate resilience in mind.
Combating burnout.
The 5 elements of seiri, seiton, seiso, seiketsu and shitsuke.
Shading for housing, a design guide
A look back at embedding a new culture of shading.
The Architectural Technology Awards
The AT Awards 2025 are open for entries!
ECA Blueprint for Electrification
The 'mosaic of interconnected challenges' and how to deliver the UK’s Transition to Clean Power.
Grenfell Tower Principal Contractor Award notice
Tower repair and maintenance contractor announced as demolition contractor.
Passivhaus social homes benefit from heat pump service
Sixteen new homes designed and built to achieve Passivhaus constructed in Dumfries & Galloway.
CABE Publishes Results of 2025 Building Control Survey
Concern over lack of understanding of how roles have changed since the introduction of the BSA 2022.











