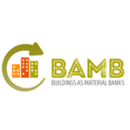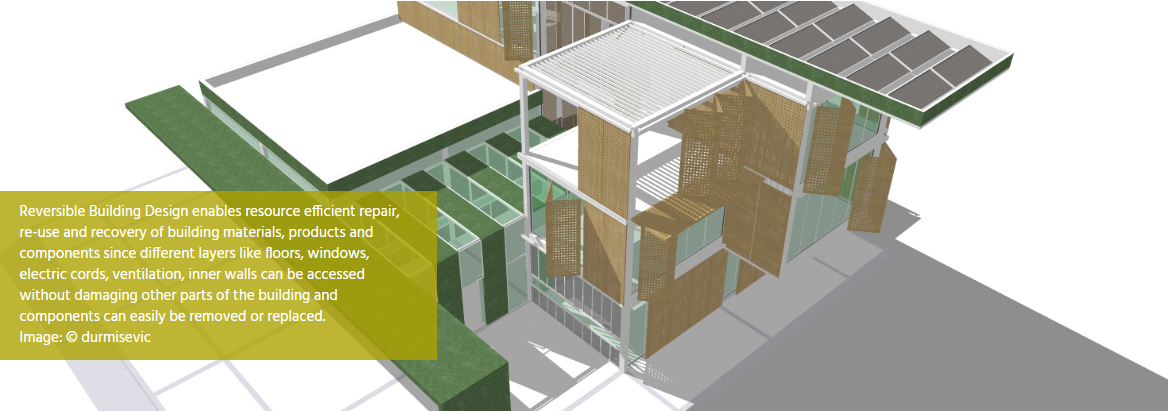Reversible Building Design
Contents |
Definition
Reversible building is the design and construction strategy that has the ambition to realise buildings whose parts follow material loops and facilitate building alterations and support changing user needs.
Emphasising the ability of buildings and their components to return to an earlier state, this strategy strives for high resource productivity
It includes a spatial dimension, in which the building can be efficiently refurbished, as well as a technical dimension, wherein the building’s components can be disassembled and used again or deconstructed and recycled or biodegraded.
Guidelines
To bring the strategy ‘Reversible Building Design’ into practice, various principles, guidelines and techniques have already been proposed. Examples include, the generality of spaces, the adaptability and upgradability of assemblies, the durability and compatibility of building parts and the reversibility of their connections.
Moreover, as many of these design principles facilitate building transformations to changes in needs and requirements, Reversible Building is a synonym for design strategies such as Design for Change. However, whereas Reversible Building Design emphasises the establishment of material loops, Design for Change generally aspires to effective and efficient building transformations.
In BAMB, a Design Protocol for dynamic & circular building will be developed in order to enable different stakeholders in the construction value chain to implement Reversible Design strategies and approaches in construction and refurbishing activities. (For more information visit https://www.bamb2020.eu/topics/reversible-building-design/)
Related terms
Disassemble, Design for Disassembly: the act of removing components from an assembly resulting in pure material flows, facilitating their recycling or biodegradation. Design for Deconstruction is the design and construction strategy that enables the partial or total deconstruction of a building.
Deconstruct, Design for Deconstruction: the act of removing components from an assembly without damage, enabling their reuse. Design for Disassembly is the design and construction strategy that enables the partial or total disassembly of a building.
Design for Change: the design strategy based on the principle that our needs and requirements for the built environment will always change; its aim is to create buildings that support change effectively and efficiently.
Generic, Generality: a building or space that supports changing needs and requirements without physical alterations and the initiation of new material flows. Generality is the degree to which a building or space is generic.
Adaptable, Adaptability: an assembly of building materials that can be altered with a minimum of material flows initiated to support changes in needs and requirements. Adaptability is the degree to which an assembly is adaptable.
Upgradable, Upgradability: an assembly of building materials of which the condition and performance can be improved efficiently. Upgradability is the degree to which an assembly is upgradable.
Compatible, Compatibility: building parts that are designed in accordance to dimensional and possibly other standards, to ensure they are interchangeable or easy to combine.
Reversible connections: connections, i.e. physical relationship between building parts, that can be undone without damaging the parts they connect, e.g. bolts, screws, or soft lime mortars.
Circular building: a building designed according to Reversible Building principles.
Circular building products, ~ parts: building products or building parts designed according to Reversible Building principles.
References
Durmisevic E. (2006). Transformable building structures: design for disassembly as a way to introduce sustainable engineering to building design and construction (doctoral thesis). TUDelft.
Galle W. and Herthogs P. (2015). Veranderingsgericht bouwen: gemeenschappelijke taal. Mechelen: Openbare Vlaamse Afvalstoffen Maatschappij OVAM.
Oxford Advanced Learner’s Dictionary (2017). Accessed March 2017 via www.oxfordlearnersdictionaries.com. Oxford: Oxford University Press.
--BAMB - Buildings As Material Banks 09:41, 15 Aug 2018 (BST)
Featured articles and news
Repairing historic stone and slate roofs
The need for a code of practice and technical advice note.
UKCW London to tackle sector’s most pressing issues
AI and skills development, ecology and the environment, policy and planning and more.
Managing building safety risks
Across an existing residential portfolio; a client's perspective.
ECA support for Gate Safe’s Safe School Gates Campaign.
Core construction skills explained
Preparing for a career in construction.
Retrofitting for resilience with the Leicester Resilience Hub
Community-serving facilities, enhanced as support and essential services for climate-related disruptions.
Some of the articles relating to water, here to browse. Any missing?
Recognisable Gothic characters, designed to dramatically spout water away from buildings.
A case study and a warning to would-be developers
Creating four dwellings... after half a century of doing this job, why, oh why, is it so difficult?
Reform of the fire engineering profession
Fire Engineers Advisory Panel: Authoritative Statement, reactions and next steps.
Restoration and renewal of the Palace of Westminster
A complex project of cultural significance from full decant to EMI, opportunities and a potential a way forward.
Apprenticeships and the responsibility we share
Perspectives from the CIOB President as National Apprentice Week comes to a close.
The first line of defence against rain, wind and snow.
Building Safety recap January, 2026
What we missed at the end of last year, and at the start of this.






















