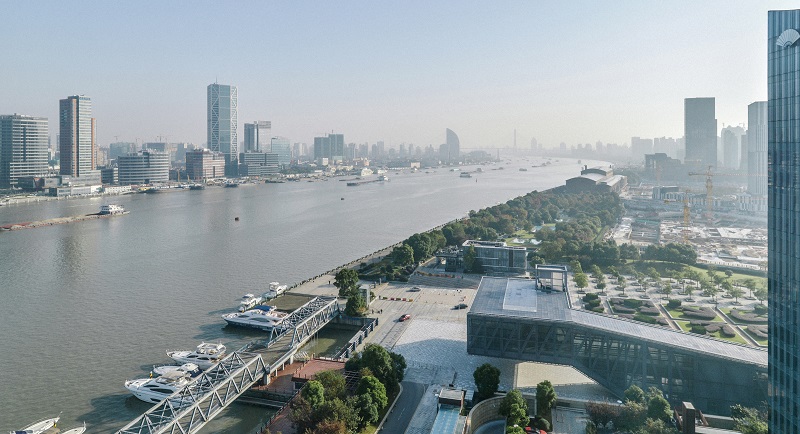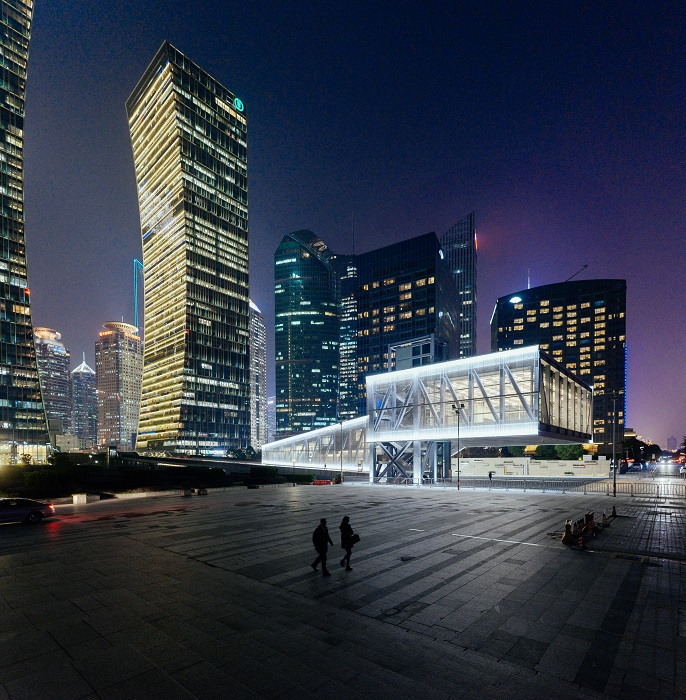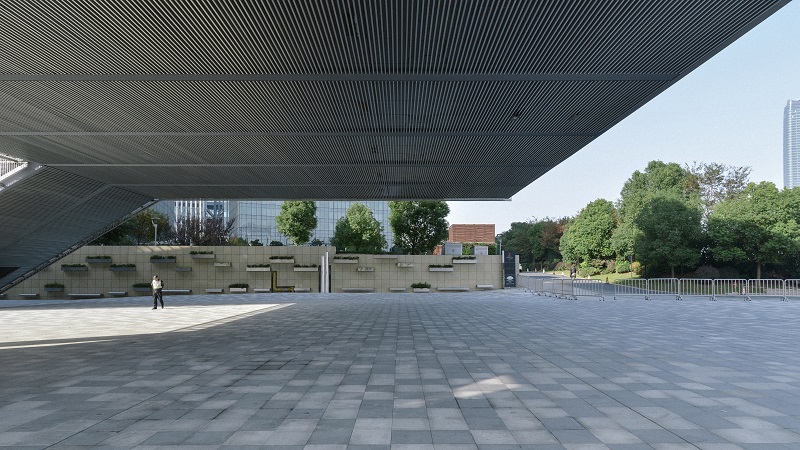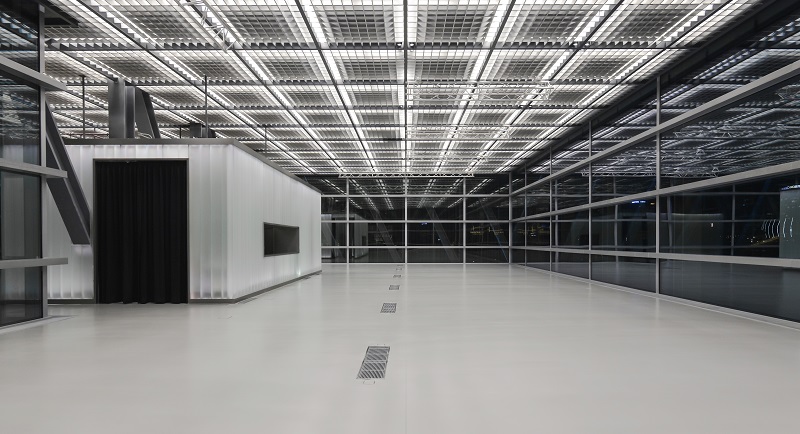Lujiazui Harbour City Exhibition Centre
In March 2017, the architecture and design firm OMA released plans for a new exhibition centre in Shanghai.
Located on one of the most photographed waterfronts in the world, along the Huangpu River, the Lujiazui Harbour City Exhibition Centre occupies the site of the former Shanghai Shipyard, which has a long history of shipbuilding industry.
The new exhibition centre is positioned on the ramp of a former ship cradle and provides a concentrated event space within the surrounding financial district.
According to OMA, they conceived the exhibition centre as a ‘spatial armature’, suspended above a plaza and connected to another exhibition space beneath the ramp.
The building gives structure to the open space, adding new programmatic opportunities for film screenings, fashion shows, and concerts. The new volume transforms the existing ramp into a large-scale theatrical space for events while the covered plaza under the elevated box can be used for more intimate events.
The aim of the design is to ‘establish a dialogue with the site’s industrial past’ through the building’s materiality and architecture; a mysterious object wrapped in a metallic mesh exposes its steel structure, echoing the unfinished ship hulls which used to populate the site.
OMA were appointed by Lujiazui Central Financial District (Phase II) Development Corporation to design and execute the building in November 2014.
Content and images courtesy of OMA.
[edit] Find out more
[edit] Related articles on Designing Buildings Wiki
Featured articles and news
Building Safety recap January, 2026
What we missed at the end of last year, and at the start of this...
National Apprenticeship Week 2026, 9-15 Feb
Shining a light on the positive impacts for businesses, their apprentices and the wider economy alike.
Applications and benefits of acoustic flooring
From commercial to retail.
From solid to sprung and ribbed to raised.
Strengthening industry collaboration in Hong Kong
Hong Kong Institute of Construction and The Chartered Institute of Building sign Memorandum of Understanding.
A detailed description fron the experts at Cornish Lime.
IHBC planning for growth with corporate plan development
Grow with the Institute by volunteering and CP25 consultation.
Connecting ambition and action for designers and specifiers.
Electrical skills gap deepens as apprenticeship starts fall despite surging demand says ECA.
Built environment bodies deepen joint action on EDI
B.E.Inclusive initiative agree next phase of joint equity, diversity and inclusion (EDI) action plan.
Recognising culture as key to sustainable economic growth
Creative UK Provocation paper: Culture as Growth Infrastructure.
Futurebuild and UK Construction Week London Unite
Creating the UK’s Built Environment Super Event and over 25 other key partnerships.
Welsh and Scottish 2026 elections
Manifestos for the built environment for upcoming same May day elections.
Advancing BIM education with a competency framework
“We don’t need people who can just draw in 3D. We need people who can think in data.”
Guidance notes to prepare for April ERA changes
From the Electrical Contractors' Association Employee Relations team.
Significant changes to be seen from the new ERA in 2026 and 2027, starting on 6 April 2026.
First aid in the modern workplace with St John Ambulance.
Solar panels, pitched roofs and risk of fire spread
60% increase in solar panel fires prompts tests and installation warnings.
Modernising heat networks with Heat interface unit
Why HIUs hold the key to efficiency upgrades.




























