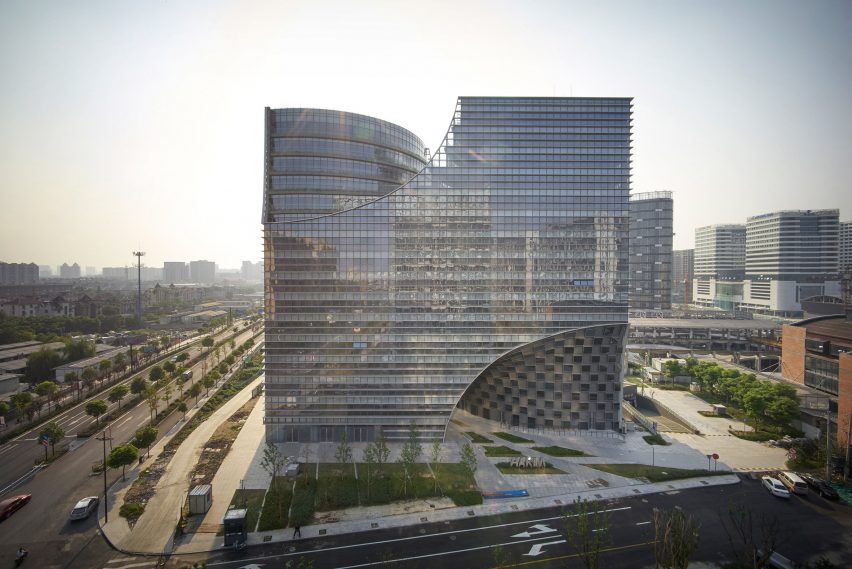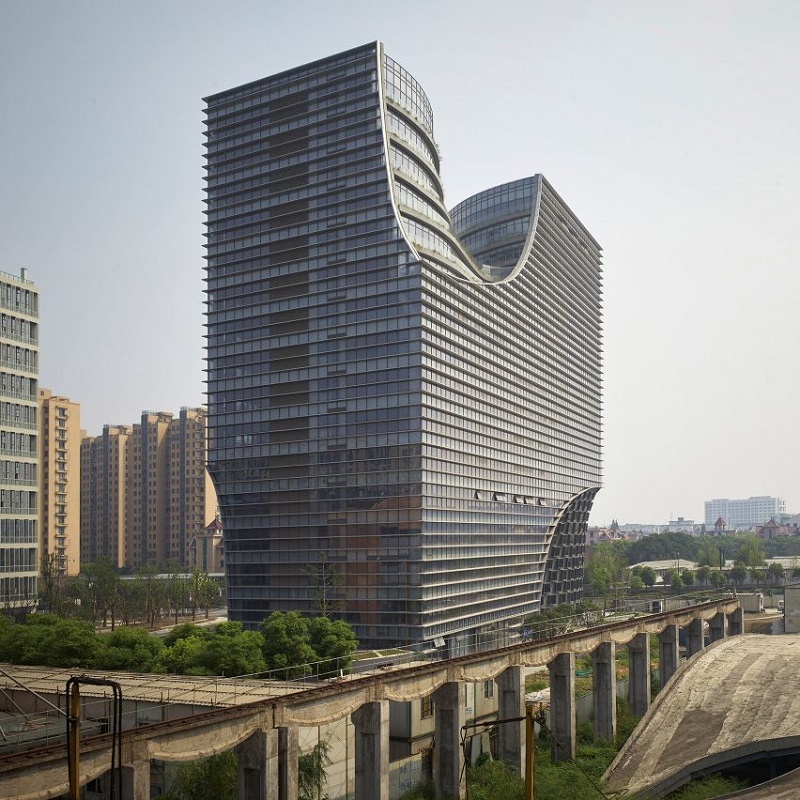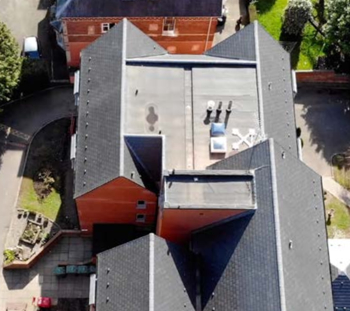Hangzhou Gateway, China
In February 2017, Hangzhou Gateway, a striking new office tower in Hangzhou, China, was completed.
Designed by JDS Architects, the 16-storey building incorporates two massive voids that are cut diagonally through it. The resulting ‘H-shape’ creates a stepped park on top and an arched pathway for pedestrians beneath, linking both sides of the building with a historical market hall, currently undergoing renovation, a public green space.
With a concave plan, the walkway divides the lower floors of the 23,600 sq. m building into two quarter-circle plans.
The main structural supports are provided by two vertical circulation spaces which brace the lower floor plates. These two cores are spanned by the middle floor plates like a simple beam, which creates a stable platform for the upper floors.
On top, the void in the roof creates a green park with a series of stepped terraces, a feature that the architects say is a reference to the ancient Chinese rice-field landscapes. The opening is oriented so as to provide office workers with maximum sunlight and views. The staggered terraces also retain rainwater, which is used to assist with the building’s cooling.
Content and imagery courtesy of JDS Architects.
Photography is by Julien Lanoo.
[edit] Related articles on Designing Buildings Wiki
Featured articles and news
Lighting Industry endorses Blueprint for Electrification
The Lighting Industry Association fully supports the ECA Blueprint as a timely, urgent call to action.
BSRIA Sentinel Clerk of Works Training Case Study
Strengthening expertise to enhance service delivery with integrated cutting-edge industry knowledge.
Impact report from the Supply Chain Sustainability School
Free sustainability skills, training and support delivered to thousands of UK companies to help cut carbon.
The Building Safety Forum at the Installershow 2025
With speakers confirmed for 24 June as part of Building Safety Week.
The UK’s largest air pollution campaign.
Future Homes Standard, now includes solar, but what else?
Will the new standard, due to in the Autumn, go far enough in terms of performance ?
BSRIA Briefing: Cleaner Air, Better tomorrow
A look back at issues relating to inside and outside air quality, discussed during the BSRIA briefing in 2023.
Restoring Abbotsford's hothouse
Bringing the writer Walter Scott's garden to life.
Reflections on the spending review with CIAT.
Retired firefighter cycles world to raise Grenfell funds
Leaving on 14 June 2025 Stephen will raise money for youth and schools through the Grenfell Foundation.
Key points for construction at a glance with industry reactions.
Functionality, visibility and sustainability
The simpler approach to specification.
Architects, architecture, buildings, and inspiration in film
The close ties between makers and the movies, with our long list of suggested viewing.
SELECT three-point plan for action issued to MSPs
Call for Scottish regulation, green skills and recognition of electrotechnical industry as part of a manifesto for Scottish Parliamentary elections.
UCEM becomes the University of the Built Environment
Major milestone in its 106-year history, follows recent merger with London School of Architecture (LSE).
Professional practical experience for Architects in training
The long process to transform the nature of education and professional practical experience in the Architecture profession following recent reports.
A people-first approach to retrofit
Moving away from the destructive paradigm of fabric-first.
New guide for clients launched at Houses of Parliament
'There has never been a more important time for clients to step up and ...ask the right questions'
The impact of recycled slate tiles
Innovation across the decades.
EPC changes for existing buildings
Changes and their context as the new RdSAP methodology comes into use from 15 June.



























