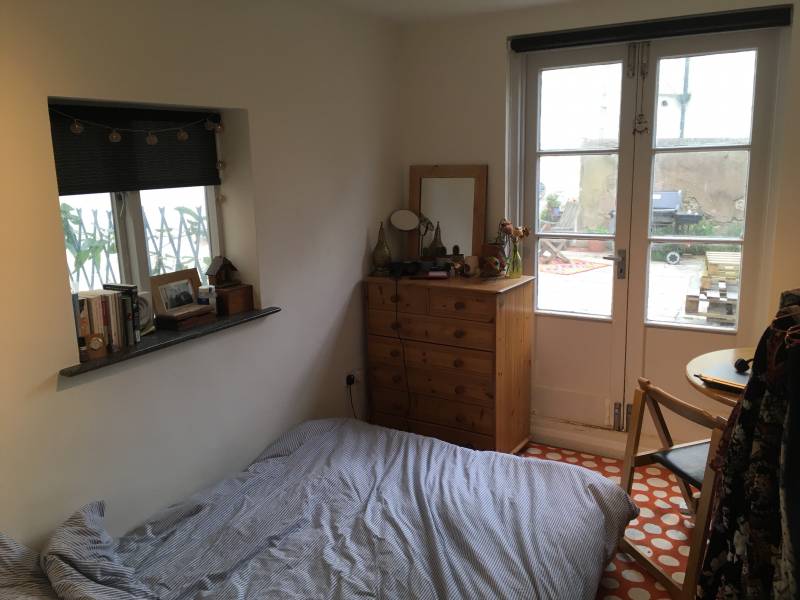Dual aspect flat
A dual aspect flat (or double aspect flat), is a flat that has been designed with openable windows on two or more walls, allowing for views in more than just one direction. The windows may be opposite one another, or adjacent around a corner.
There are several benefits to a flat having dual aspects:
- It is easier to create adequate natural ventilation.
- There is more natural daylight.
- There is a choice of views.
- There is greater flexibility in the use of rooms.
The challenge for those designing apartment blocks is that, because individual flats tend not to span between the front and the back of the building, it may only be possible to create a single aspect, with windows along just the front facade, unless a flat is on a corner where it is possible to create a view in two directions at 90-degrees to each other.
Alternative design solutions, such as notched terraces, can allow windows to be placed on a second external wall, overlooking an external access deck, balcony, courtyard and so on.
Increasingly, planning authorities, particularly in London, are stipulating that dual aspect flats should be considered the default design option. Single aspect flats may only be permitted where the design is shown to allow adequate daylight and ventilation to all habitable rooms.
[edit] Related articles on Designing Buildings Wiki
Featured articles and news
RTPI leader to become new CIOB Chief Executive Officer
Dr Victoria Hills MRTPI, FICE to take over after Caroline Gumble’s departure.
Social and affordable housing, a long term plan for delivery
The “Delivering a Decade of Renewal for Social and Affordable Housing” strategy sets out future path.
A change to adoptive architecture
Effects of global weather warming on architectural detailing, material choice and human interaction.
The proposed publicly owned and backed subsidiary of Homes England, to facilitate new homes.
How big is the problem and what can we do to mitigate the effects?
Overheating guidance and tools for building designers
A number of cool guides to help with the heat.
The UK's Modern Industrial Strategy: A 10 year plan
Previous consultation criticism, current key elements and general support with some persisting reservations.
Building Safety Regulator reforms
New roles, new staff and a new fast track service pave the way for a single construction regulator.
Architectural Technologist CPDs and Communications
CIAT CPD… and how you can do it!
Cooling centres and cool spaces
Managing extreme heat in cities by directing the public to places for heat stress relief and water sources.
Winter gardens: A brief history and warm variations
Extending the season with glass in different forms and terms.
Restoring Great Yarmouth's Winter Gardens
Transforming one of the least sustainable constructions imaginable.
Construction Skills Mission Board launch sector drive
Newly formed government and industry collaboration set strategy for recruiting an additional 100,000 construction workers a year.
New Architects Code comes into effect in September 2025
ARB Architects Code of Conduct and Practice available with ongoing consultation regarding guidance.
Welsh Skills Body (Medr) launches ambitious plan
The new skills body brings together funding and regulation of tertiary education and research for the devolved nation.
Paul Gandy FCIOB announced as next CIOB President
Former Tilbury Douglas CEO takes helm.
UK Infrastructure: A 10 Year Strategy. In brief with reactions
With the National Infrastructure and Service Transformation Authority (NISTA).























