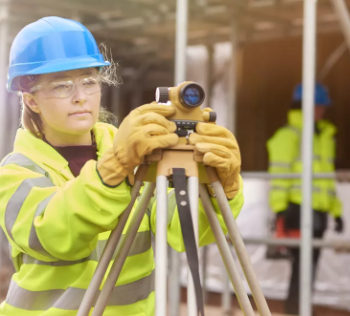Amenity in the built environment
The HS2 London-West Midlands Environmental Statement published by the Department for Transport in November 2013, defines ‘amenity’ as: ‘The benefits of enjoyment and well-being which are gained from a resource in line with its intended function. Amenity may be affected by a combination of factors such as: sound, noise and vibration; dust/air quality; traffic/congestion; and visual impacts.’
The SuDS Manual defines amenity as ‘a useful or pleasant facility or service’, which includes both the tangible and the less tangible. It also suggests amenity ‘…covers liveability, which is associated with factors that improve the quality of life for inhabitants. Liveability encompasses the well-being of a community and of individuals and comprises the many characteristics that make a location a place where people want to live and work.’ Ref The SuDS Manual, CIRIA C753, 2015.
Urban Design Guidelines for Victoria, published by The State of Victoria Department of Environment, Land, Water and Planning in 2017, defines amenity as: 'The features of an area, street or building, that provide facilities and services that contribute to physical or material comfort and benefit, and are valued by users. An amenity can be either tangible, such as open space, seating, a swimming pool or gym; or intangible, such as pleasant views, air quality, or proximity to a local school or supermarket.'
The London Plan, Published by the Mayor of London in March 2016, defines amenity as an: ‘Element of a location or neighbourhood that helps to make it attractive or enjoyable for residents and visitors.’
[edit] Related articles on Designing Buildings
- Amenity area.
- Amenity burden.
- External amenity spaces.
- Low amenity industrial operations.
- Pedestrian amenity.
- Visual amenity.
.
Featured articles and news
Scottish parents prioritise construction and apprenticeships
CIOB data released for Scottish Apprenticeship Week shows construction as top potential career path.
From a Green to White Paper and a the proposal for a product General Safety Requirement.
Creativity, conservation and craft at Barley Studio. Book review.
The challenge as PFI agreements come to an end
How construction deals with inherit assets built under long-term contracts.
Skills plan for engineering and building services
Comprehensive industry report highlights persistent skills challenges across the sector.
Choosing the right design team for a D&B Contract
An architect explains the nature and needs of working within this common procurement route.
Statement from the Interim Chief Construction Advisor
Thouria Istephan; Architect and inquiry panel member outlines ongoing work, priorities and next steps.
The 2025 draft NPPF in brief with indicative responses
Local verses National and suitable verses sustainable: Consultation open for just over one week.
Increased vigilance on VAT Domestic Reverse Charge
HMRC bearing down with increasing force on construction consultant says.
Call for greater recognition of professional standards
Chartered bodies representing more than 1.5 million individuals have written to the UK Government.
Cutting carbon, cost and risk in estate management
Lessons from Cardiff Met’s “Halve the Half” initiative.
Inspiring the next generation to fulfil an electrified future
Technical Manager at ECA on the importance of engagement between industry and education.
Repairing historic stone and slate roofs
The need for a code of practice and technical advice note.
Environmental compliance; a checklist for 2026
Legislative changes, policy shifts, phased rollouts, and compliance updates to be aware of.



















