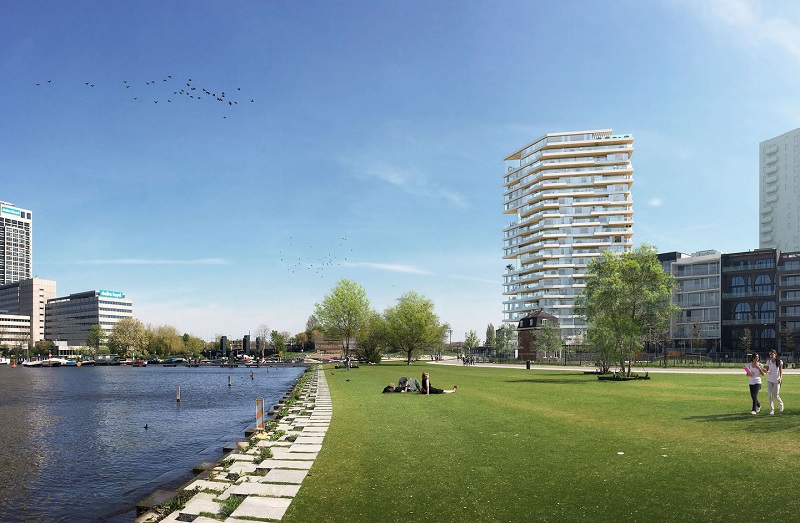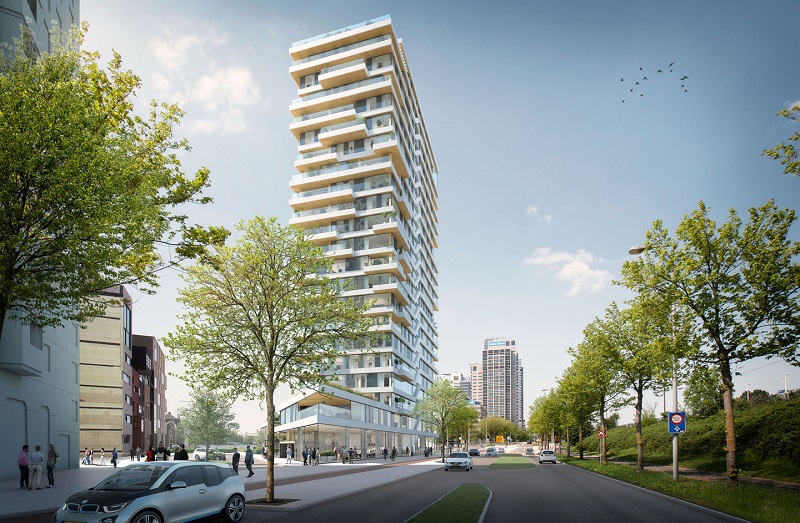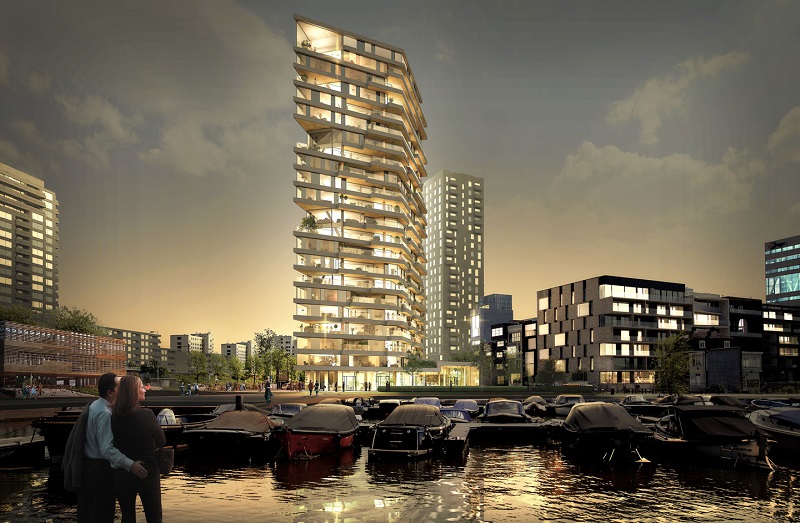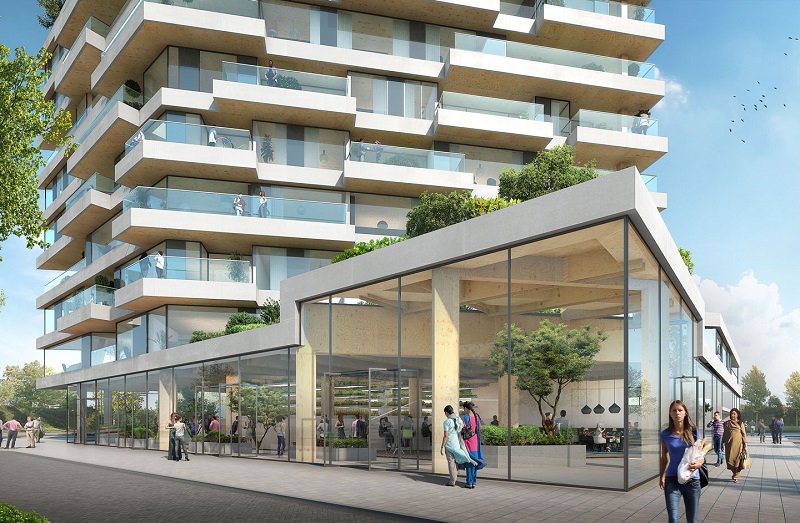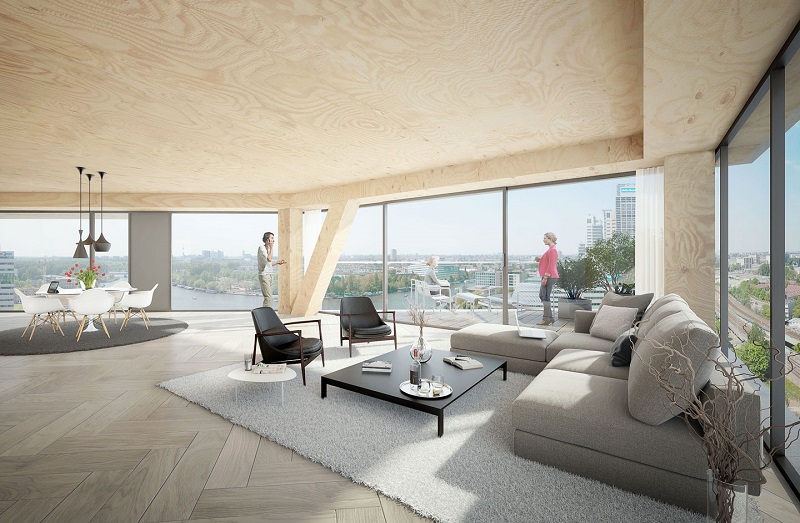HAUT, Amsterdam
On 20 July 2016, the municipality of Amsterdam selected Team V Architectuur to develop HAUT, the tallest timber tower in the world.
The 21-storey, 73 m, timber residential building will be located in Amstelkwartier, a new residential neighbourhood on the River Amstel, and will provide 55 apartments of different sizes.
The design is characterised by strong lines of light grey floor bands and tall windows, with cantilevering balconies arranged in an apparently random pattern. The timber ceilings below the balconies and the pronounced projections at the sharp building corner facing the River Amstel will add to HAUT’s distinctive appearance.
Team V Architectuur join other firms including ARUP, Lingotto and brand partner Netherlands Energy Company (NLE), to develop what is expected to be a prototype for building a timber high-rise in a sustainable and eco-friendly way.
The design of the tower is targeting a BREEAM Outstanding rating, the highest possible sustainability grade. The aim is for more than 3 million kg of carbon dioxide to be stored in the cross-laminated timber that is used to build HAUT. The design also includes energy-generating facades and wastewater collection and purification.
The name HAUT derives from ‘haute couture’ – tailor-made architecture. Residents of the high-rise will have considerable freedom of choice in terms of the apartment size, number of floors, lay-out and positioning of double height spaces, and balconies.
For more information, see HAUT.
Images and content courtesy of Team V Architectuur.
[edit] Find out more
[edit] Related articles on Designing Buildings Wiki
Featured articles and news
UKCW London to tackle sector’s most pressing issues
AI and skills development, ecology and the environment, policy and planning and more.
Managing building safety risks
Across an existing residential portfolio; a client's perspective.
ECA support for Gate Safe’s Safe School Gates Campaign.
Core construction skills explained
Preparing for a career in construction.
Retrofitting for resilience with the Leicester Resilience Hub
Community-serving facilities, enhanced as support and essential services for climate-related disruptions.
Some of the articles relating to water, here to browse. Any missing?
Recognisable Gothic characters, designed to dramatically spout water away from buildings.
A case study and a warning to would-be developers
Creating four dwellings... after half a century of doing this job, why, oh why, is it so difficult?
Reform of the fire engineering profession
Fire Engineers Advisory Panel: Authoritative Statement, reactions and next steps.
Restoration and renewal of the Palace of Westminster
A complex project of cultural significance from full decant to EMI, opportunities and a potential a way forward.
Apprenticeships and the responsibility we share
Perspectives from the CIOB President as National Apprentice Week comes to a close.
The first line of defence against rain, wind and snow.
Building Safety recap January, 2026
What we missed at the end of last year, and at the start of this...
National Apprenticeship Week 2026, 9-15 Feb
Shining a light on the positive impacts for businesses, their apprentices and the wider economy alike.
Applications and benefits of acoustic flooring
From commercial to retail.
From solid to sprung and ribbed to raised.
Strengthening industry collaboration in Hong Kong
Hong Kong Institute of Construction and The Chartered Institute of Building sign Memorandum of Understanding.
A detailed description from the experts at Cornish Lime.






