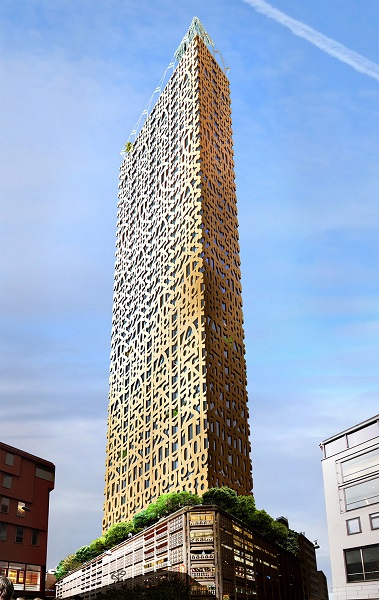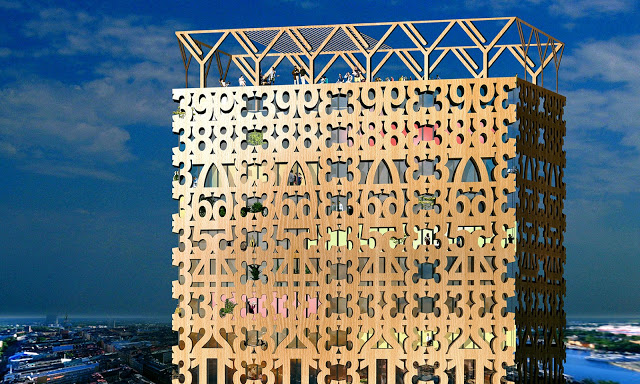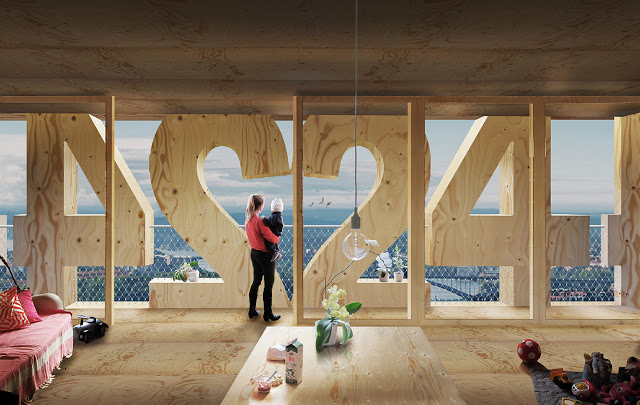Tratoppen, Stockholm
Conceptual designs for a timber skyscraper in Stockholm were released in April 2016 by Anders Berensson Architects. Commissioned by the Stockholm Center Party, Tratoppen (‘the tree top’) is intended to stand on top of the existing Parkaden car park, leaving the façade intact.
At 133 m, the building would be the tallest in Stockholm. According to the studio: ‘If we want to reduce the amount of cars in the city center of Stockholm, and at the same time make space for more housing without building on green areas, then replacing car parks with housing, shops and restaurants feels obvious.’
The 40-storey tower will be built out of cross-laminated timber (CLT), the façade being patterned with large numbers corresponding to the floor number. This will also create a sun screen, keeping the building cool and energy efficient.
The architect said: “Today in Sweden, CLT is a rather new technique and is mostly used for low buildings, but we wanted to show its potential especially since Sweden has a big wood industry.”
The concept is that the tower will be built on top of the 1960s Parkaden car park, designed by Hans Asplund, but stepped back 6 m from the existing façade so as not to interfere with the car park’s character, and to create a large public terrace on the seventh floor. The car park structure itself wil be used for retail and restaurant space.
While there are no immediate plans to realise the project, the Center Party may commission the building in one form or another if they are voted into government at the next election. At the least though, it provides further evidence of architects viewing the use of timber as an increasingly promising and viable construction material, with recent projects proposed for London and Hyperion in Bordeaux.
Content and images courtesy of Anders Berensson Architects
[edit] Find out more
[edit] Related articles on Designing Buildings Wiki:
Featured articles and news
UKCW London to tackle sector’s most pressing issues
AI and skills development, ecology and the environment, policy and planning and more.
Managing building safety risks
Across an existing residential portfolio; a client's perspective.
ECA support for Gate Safe’s Safe School Gates Campaign.
Core construction skills explained
Preparing for a career in construction.
Retrofitting for resilience with the Leicester Resilience Hub
Community-serving facilities, enhanced as support and essential services for climate-related disruptions.
Some of the articles relating to water, here to browse. Any missing?
Recognisable Gothic characters, designed to dramatically spout water away from buildings.
A case study and a warning to would-be developers
Creating four dwellings... after half a century of doing this job, why, oh why, is it so difficult?
Reform of the fire engineering profession
Fire Engineers Advisory Panel: Authoritative Statement, reactions and next steps.
Restoration and renewal of the Palace of Westminster
A complex project of cultural significance from full decant to EMI, opportunities and a potential a way forward.
Apprenticeships and the responsibility we share
Perspectives from the CIOB President as National Apprentice Week comes to a close.
The first line of defence against rain, wind and snow.
Building Safety recap January, 2026
What we missed at the end of last year, and at the start of this...
National Apprenticeship Week 2026, 9-15 Feb
Shining a light on the positive impacts for businesses, their apprentices and the wider economy alike.
Applications and benefits of acoustic flooring
From commercial to retail.
From solid to sprung and ribbed to raised.
Strengthening industry collaboration in Hong Kong
Hong Kong Institute of Construction and The Chartered Institute of Building sign Memorandum of Understanding.
A detailed description from the experts at Cornish Lime.


























