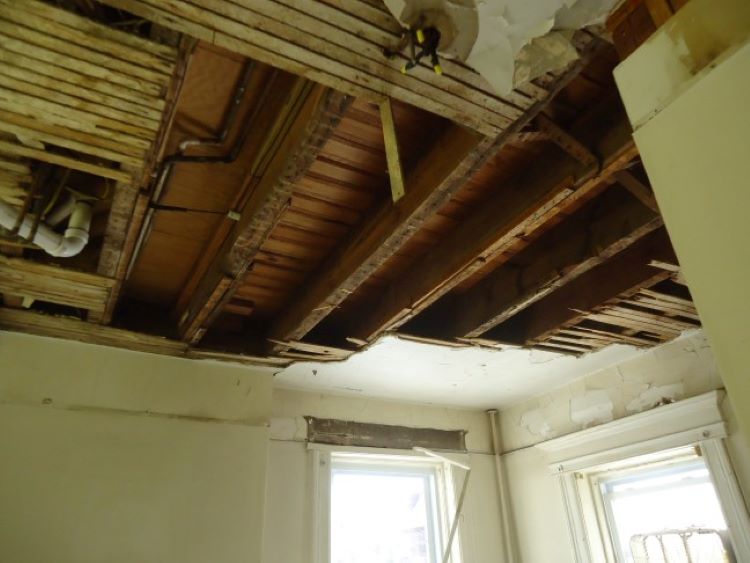File:SuspendedCeiling.LathPlaster.jpeg
Tomwsulcer, Wikimedia Commons, source: https://commons.wikimedia.org/wiki/File:Demolition_project_opening_up_the_ceiling_plaster_and_lath_partially_removed.JPG Not for reuse. Kitchen renovation project. The lowered ceiling was removed; at this point, much of the plaster and lath in the ceiling was being removed as well so that electricians can later install wires and lights.
File history
Click on a date/time to view the file as it appeared at that time.
| Date/Time | Thumbnail | Dimensions | User | Comment | |
|---|---|---|---|---|---|
| current | 18:36, 16 December 2021 |  | 750 × 563 (84 KB) | Editor (Talk | contribs) | (Tomwsulcer, Wikimedia Commons, source: https://commons.wikimedia.org/wiki/File:Demolition_project_opening_up_the_ceiling_plaster_and_lath_partially_removed.JPG Not for reuse. Kitchen renovation project. The lowered ceiling was removed; at this point, much) |
- Edit this file using an external application (See the setup instructions for more information)
File usage
The following page links to this file:
Metadata
BIM Directory
[edit] Building Information Modelling (BIM)
[edit] Information Requirements
Employer's Information Requirements (EIR)
Organisational Information Requirements (OIR)
Asset Information Requirements (AIR)
[edit] Information Models
Project Information Model (PIM)
[edit] Collaborative Practices
Industry Foundation Classes (IFC)







