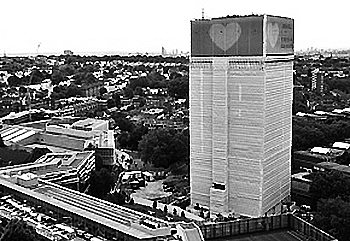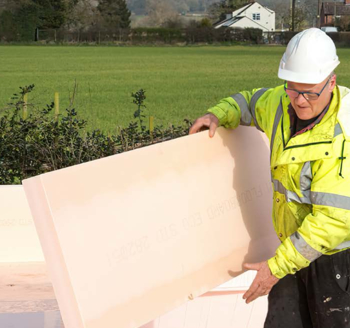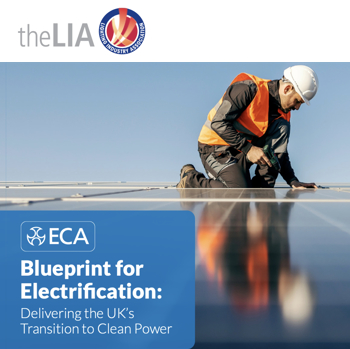Development footprint
For the purposes of the Home Quality Mark (HQM), the development footprint consists of:
The site, considered to be the land enclosed by the boundary of the HQM assessment, and includes any land used for buildings, hardstanding, landscaping, site access or where construction work is carried out (or land being disturbed in any other way). It also includes any areas used for temporary site storage and buildings. If it is not known exactly where buildings, hardstanding, site access, temporary storage and buildings will be located, it must be assumed that the development footprint is the entire development site.
For the purpose of the Change in Ecological Value calculation this area will also include any land outside the development boundary where:
- There is an indirect impact on biodiversity, including but not limited to the Zone of Influence, and
- Land being used to compensate for impacts, either on the site or outside it as a biodiversity offset.
Ref Home Quality Mark One, Technical Manual SD239, England, Scotland & Wales, published by BRE in 2018.
BREEAM UK New Construction, Non-domestic Buildings (United Kingdom), Technical Manual, SD5078: BREEAM UK New Construction 2018 3.0, published by BRE Global Limited, suggests that:
‘The development footprint includes any land used for buildings, hardstanding, landscaping, site access or where construction work is carried out (or land is being disturbed in any other way), plus a 3 m boundary in every direction around these areas. It also includes any areas used for temporary site storage and buildings. If it is not known exactly where buildings, hardstanding, site access, temporary storage and buildings will be located, it must be assumed that the development footprint is the entire development site.’
[edit] Related articles on Designing Buildings Wiki
Featured articles and news
Construction Skills Mission Board launch sector drive
Newly formed government and industry collaboration set strategy for recruiting an additional 100,000 construction workers a year.
New Architects Code comes into effect in September 2025
ARB Architects Code of Conduct and Practice available with ongoing consultation regarding guidance.
Welsh Skills Body (Medr) launches ambitious plan
The new skills body brings together funding and regulation of tertiary education and research for the devolved nation.
Paul Gandy FCIOB announced as next CIOB President
Former Tilbury Douglas CEO takes helm.
UK Infrastructure: A 10 Year Strategy. In brief with reactions
With the National Infrastructure and Service Transformation Authority (NISTA).
Ebenezer Howard: inventor of the garden city. Book review.
The Grenfell Tower fire, eight years on
A time to pause and reflect as Dubai tower block fire reported just before anniversary.
Airtightness Topic Guide BSRIA TG 27/2025
Explaining the basics of airtightness, what it is, why it's important, when it's required and how it's carried out.
Construction contract awards hit lowest point of 2025
Plummeting for second consecutive month, intensifying concerns for housing and infrastructure goals.
Understanding Mental Health in the Built Environment 2025
Examining the state of mental health in construction, shedding light on levels of stress, anxiety and depression.
The benefits of engaging with insulation manufacturers
When considering ground floor constructions.
Lighting Industry endorses Blueprint for Electrification
The Lighting Industry Association fully supports the ECA Blueprint as a timely, urgent call to action.
BSRIA Sentinel Clerk of Works Training Case Study
Strengthening expertise to enhance service delivery with integrated cutting-edge industry knowledge.
Impact report from the Supply Chain Sustainability School
Free sustainability skills, training and support delivered to thousands of UK companies to help cut carbon.
The Building Safety Forum at the Installershow 2025
With speakers confirmed for 24 June as part of Building Safety Week.
The UK’s largest air pollution campaign.
Future Homes Standard, now includes solar, but what else?
Will the new standard, due to in the Autumn, go far enough in terms of performance ?
BSRIA Briefing: Cleaner Air, Better tomorrow
A look back at issues relating to inside and outside air quality, discussed during the BSRIA briefing in 2023.
Restoring Abbotsford's hothouse
Bringing the writer Walter Scott's garden to life.
Reflections on the spending review with CIAT.


























