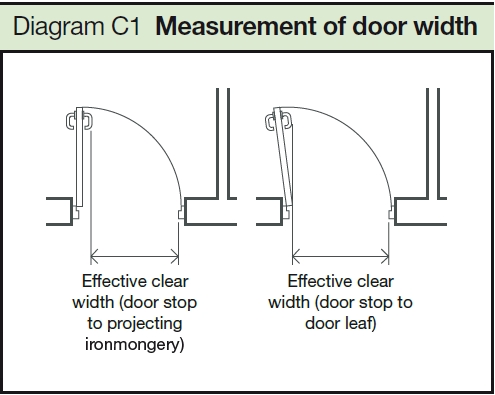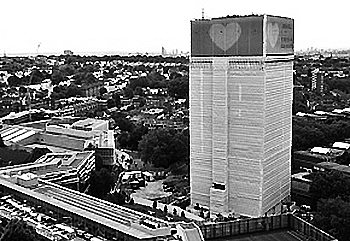Width of doors stairs and escape routes
The building regulations Approved Document B2, ‘Fire safety: Buildings other than dwellinghouses’, suggests that the width of:
- A door (or doorway) is the clear width when the door is open (see Diagram C1);
- An escape route is the width at 1,500 mm above floor level when defined by walls or, elsewhere, the minimum width of passage available between any fixed obstructions;
- A stair is the clear width between the walls or balustrades.
In the case of escape routes and stairs, handrails and strings which do not intrude more than 100 mm into these widths may be ignored (see Diagram C1).
The rails used for guiding a stair-lift may be ignored when considering the width of a stair. However, it is important that the chair or carriage is able to be parked in a position that does not cause an obstruction to either the stair or landing.
[edit] Related articles on Designing Buildings Wiki
Featured articles and news
The UK's Modern Industrial Strategy: A 10 year plan
Previous consultation criticism, current key elements and general support with some persisting reservations.
Building Safety Regulator reforms
New roles, new staff and a new fast track service pave the way for a single construction regulator.
Architectural Technologist CPDs and Communications
CIAT CPD… and how you can do it!
Cooling centres and cool spaces
Managing extreme heat in cities by directing the public to places for heat stress relief and water sources.
Winter gardens: A brief history and warm variations
Extending the season with glass in different forms and terms.
Restoring Great Yarmouth's Winter Gardens
Transforming one of the least sustainable constructions imaginable.
Construction Skills Mission Board launch sector drive
Newly formed government and industry collaboration set strategy for recruiting an additional 100,000 construction workers a year.
New Architects Code comes into effect in September 2025
ARB Architects Code of Conduct and Practice available with ongoing consultation regarding guidance.
Welsh Skills Body (Medr) launches ambitious plan
The new skills body brings together funding and regulation of tertiary education and research for the devolved nation.
Paul Gandy FCIOB announced as next CIOB President
Former Tilbury Douglas CEO takes helm.
UK Infrastructure: A 10 Year Strategy. In brief with reactions
With the National Infrastructure and Service Transformation Authority (NISTA).
Ebenezer Howard: inventor of the garden city. Book review.
The Grenfell Tower fire, eight years on
A time to pause and reflect as Dubai tower block fire reported just before anniversary.
Airtightness Topic Guide BSRIA TG 27/2025
Explaining the basics of airtightness, what it is, why it's important, when it's required and how it's carried out.
Construction contract awards hit lowest point of 2025
Plummeting for second consecutive month, intensifying concerns for housing and infrastructure goals.
Understanding Mental Health in the Built Environment 2025
Examining the state of mental health in construction, shedding light on levels of stress, anxiety and depression.






















