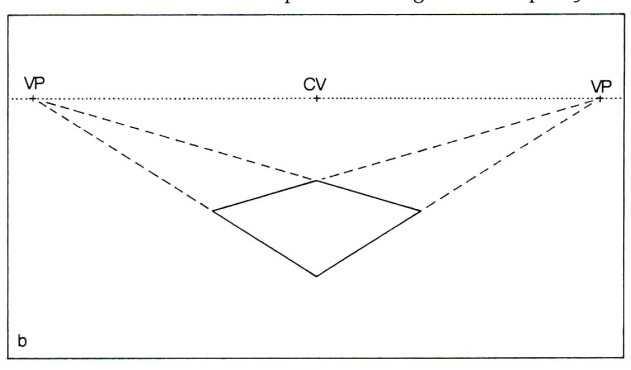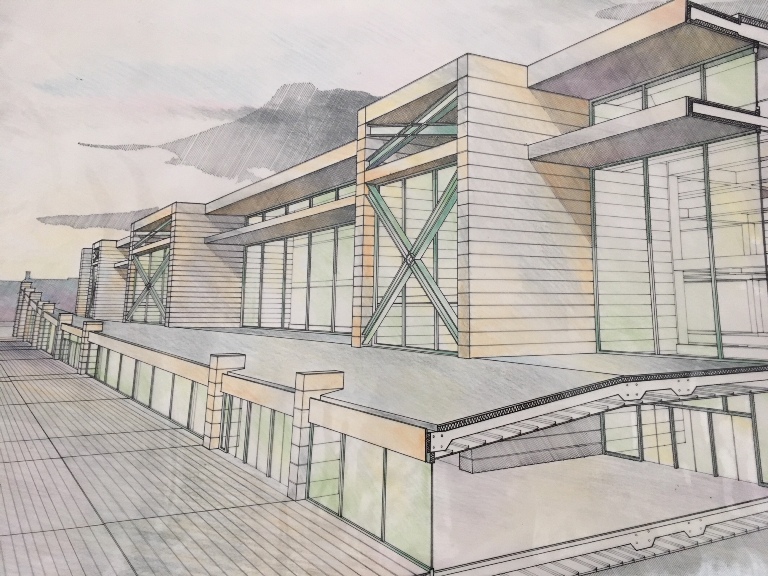Perspective
Perspective is a technique for depicting three-dimensional volumes and spatial relationships in two dimensions, as if from the view-point of an observer. The main characteristic of perspective is that objects appear smaller the further they are from the observer.
Perspective is often used to generate 'realistic' images of buildings to help people understand how they will look on the inside, from the outside, or within their context.
The information needed to construct a perspective image is the eye level and the vanishing point (or points):
- The eye level. This is an imaginary line drawn horizontally at the height of a viewer’s eye that establishes the position of the horizon.
- Vanishing points locate the convergence points of lines moving away from the observer.
There are several different types of perspective depending on the number of vanishing points:
- One-point perspective: The object’s 'front' faces the observer and there is only one vanishing point on the horizon line (also called the ‘centre of vision’).
- Two-point perspective: There are two vanishing points on the horizon, allowing two external faces of cubic forms to drawn.
- Three-point perspective: Where forms are inclined away from the normal vertical picture plane, as well as receding into the horizon. This requires a third vanishing point, and is often used to depict buildings from above (bird’s eye view) or below (worm’s eye view).
- Four-point perspective: The curvilinear version of two-point perspective, used to represent 360-degree panoramas. It can also be used with a horizontal or vertical horizon line.
- Zero-point perspective: This has no vanishing points and occurs when the observer is facing a non-linear scene that contains no parallel lines, such as a mountainous landscape.
Constructing perspective drawings of buildings is extremely complicated, but the process has been much simplified recently by the development of computer aided design (CAD), building information modelling (BIM) and other forms of computer generated imagery (CGI).
For perspective’s history, see The origins of perspective.
[edit] Related articles on Designing Buildings
- Aesthetics and architecture.
- Architectural styles.
- Computer aided design.
- Design principles.
- Exploded view.
- Form follows function.
- Geometric form.
- Manual drafting techniques.
- Parallax.
- Scale drawing.
- Section.
- Techniques for drawing buildings.
- The origins of perspective.
- Truth to materials.
- Types of drawings.
- Verticality.
Featured articles and news
Managing building safety risks
Across an existing residential portfolio, a client's perspective.
ECA support for Gate Safe’s Safe School Gates Campaign.
Core construction skills explained
Preparing for a career in construction.
Retrofitting for resilience with the Leicester Resilience Hub
Community-serving facilities, enhanced as support and essential services for climate-related disruptions.
Some of the articles relating to water, here to browse. Any missing?
Recognisable Gothic characters, designed to dramatically spout water away from buildings.
A case study and a warning to would-be developers
Creating four dwellings... after half a century of doing this job, why, oh why, is it so difficult?
Reform of the fire engineering profession
Fire Engineers Advisory Panel: Authoritative Statement, reactions and next steps.
Restoration and renewal of the Palace of Westminster
A complex project of cultural significance from full decant to EMI, opportunities and a potential a way forward.
Apprenticeships and the responsibility we share
Perspectives from the CIOB President as National Apprentice Week comes to a close.
The first line of defence against rain, wind and snow.
Building Safety recap January, 2026
What we missed at the end of last year, and at the start of this...
National Apprenticeship Week 2026, 9-15 Feb
Shining a light on the positive impacts for businesses, their apprentices and the wider economy alike.
Applications and benefits of acoustic flooring
From commercial to retail.
From solid to sprung and ribbed to raised.
Strengthening industry collaboration in Hong Kong
Hong Kong Institute of Construction and The Chartered Institute of Building sign Memorandum of Understanding.
A detailed description from the experts at Cornish Lime.
























