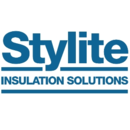About Stylite T-Beam
Stylite T-Beam comprises of Expanded Polystyrene (EPS) panels contour cut to suit the profile of the concrete beams.

The Stylite T-Beam system comprises of lightweight Expanded Polystyrene (EPS) panels contour cut to suit the profile of the concrete beams. The interlocking EPS panels are installed between the beams with the “toe” extending underneath to provide the all round insulation and eliminating cold bridging.
Stylite T-Beam is up to 25% quicker to install when compared to a traditional beam and concrete block floor. The infills are designed specifically to ease the installation process and therefore reduce labour time and costs.
Key Benefits:
1. Excellent thermal performance with lambda from 0.030 W/mK
2. Interlocking panels prevent cold bridging
3. Lightweight blocks reduce health and safety concerns on site
4. Can be used on all suspended floors
5. Fast installation reduces labour costs
6. Use in commercial and residential property
7. Quick and reliable deliveries
For more information on our wide range of insulation and packaging products call 01274 691777 or visit our website: http://styrene.biz/
Featured articles and news
Managing building safety risks
Across an existing residential portfolio, a client's perspective.
ECA support for Gate Safe’s Safe School Gates Campaign.
Core construction skills explained
Preparing for a career in construction.
Retrofitting for resilience with the Leicester Resilience Hub
Community-serving facilities, enhanced as support and essential services for climate-related disruptions.
Some of the articles relating to water, here to browse. Any missing?
Recognisable Gothic characters, designed to dramatically spout water away from buildings.
A case study and a warning to would-be developers
Creating four dwellings... after half a century of doing this job, why, oh why, is it so difficult?
Reform of the fire engineering profession
Fire Engineers Advisory Panel: Authoritative Statement, reactions and next steps.
Restoration and renewal of the Palace of Westminster
A complex project of cultural significance from full decant to EMI, opportunities and a potential a way forward.
Apprenticeships and the responsibility we share
Perspectives from the CIOB President as National Apprentice Week comes to a close.
The first line of defence against rain, wind and snow.
Building Safety recap January, 2026
What we missed at the end of last year, and at the start of this...
National Apprenticeship Week 2026, 9-15 Feb
Shining a light on the positive impacts for businesses, their apprentices and the wider economy alike.
Applications and benefits of acoustic flooring
From commercial to retail.
From solid to sprung and ribbed to raised.
Strengthening industry collaboration in Hong Kong
Hong Kong Institute of Construction and The Chartered Institute of Building sign Memorandum of Understanding.
A detailed description from the experts at Cornish Lime.






















