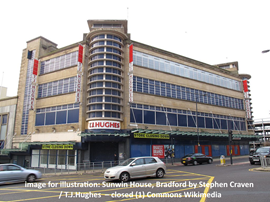Self-build home: project plan
This is a free-to-use, open-access plan for the organisation, design and construction of self-build homes.
If you have ideas for things to add to the plan, you can either edit the plan and add them yourself, or submit a comment and we will add them for you.
There are a number of delivery routes for self-build homes:
- Purchase a kit house.
- Appoint a design and build contractor to design and build the home.
- Appoint consultants to design the home then get a contractor to build it.
- Appoint consultants to design the home then manage the construction yourself.
It may not be clear which route should be followed until initial assessments have been carried out, a plot located and a brief prepared. See: Develop a delivery strategy for more information.
It is also possible to work with other organisations such as social landlords, developers, or community groups to develop a self-build home, however, these projects are likely to follow a plan imposed by the lead organisation and so they are not covered here, although many of the project stages will be similar. Working with a developer is sometimes called ‘custom build’ rather than ‘self build’.
See Custom-build home for more information.
An outline project plan is presented below. It describes activities step-by-step from the first moment it becomes apparent a self-build home could be a possibility right through to occupation of the completed building. Most of the stages are common to all four self-build routes, but the appointment stages vary.
Clicking on any of the stages will take you to a detailed description of the tasks that need to be carried out.
Stage 1: Justify the project.
Stage 2: Prepare a brief.
Stage 3: Find a plot.
Stage 4: Develop a delivery strategy.
Stage 5: Raise finance.
Stage 6: Acquire the plot.
Stage 7: Appoint designers.
- Appoint consultants to design the home, or;
- Appoint a contractor to design the home, or;
- Appoint a supplier to design a kit house.
Stage 8: Prepare a concept design.
Stage 9: Submit a planning application.
Stage 10: Prepare a detailed design.
Stage 11: Submit a building regulations application.
Stage 12: Prepare production information.
Stage 13: Appoint contractors.
- Appoint a contractor to construct the home, or;
- Appoint a range of contractors and suppliers to construct the home, or;
- Confirm appointment of the design and build contractor to construct the home, or;
- Confirm appointment of the supplier to fabricate and install the kit house.
Stage 14: Prepare for construction.
Stage 16: Construction.
Stage 17: Occupy the home and rectify any defects.
IHBC NewsBlog
Images from inside a Grade II listed hotel show the scale of its collapse
The Corbett Arms in Tywyn has fallen into serious disrepair.
Old Sarum fire in listed (& disputed) WW1 Hangar - Wiltshire Council has sought legal advice after fire engulfed a listed First World War hangar that was embroiled in a lengthy planning dispute.
UK Antarctic Heritage Trust launches ‘Virtual Visit’ website area
The Trust calls on people to 'Immerse yourself in our heritage – Making Antarctica Accessible'
Southend Council pledge to force Kursaal owners to maintain building
The Council has pledged to use ‘every tool in the toolbox’ if urgent repairs are not carried out.
HE’s Research Magazine publishes a major study of the heritage of England’s suburbs
The article traces the long evolution of an internal programme to research 200 years of suburban growth
IHBC Context 183 Wellbeing and Heritage published
The issue explores issues at the intersection of heritage and wellbeing.
SAVE celebrates 50 years of campaigning 1975-2025
SAVE Britain’s Heritage has announced events across the country to celebrate bringing new life to remarkable buildings.
IHBC Annual School 2025 - Shrewsbury 12-14 June
Themed Heritage in Context – Value: Plan: Change, join in-person or online.
200th Anniversary Celebration of the Modern Railway Planned
The Stockton & Darlington Railway opened on September 27, 1825.
Competence Framework Launched for Sustainability in the Built Environment
The Construction Industry Council (CIC) and the Edge have jointly published the framework.















Comments
It seems that the handover information such as building manual, H&S files, and other operation and maintenance documents are not mentioned here.
Not surpised that most building owners do not know what is in their building.