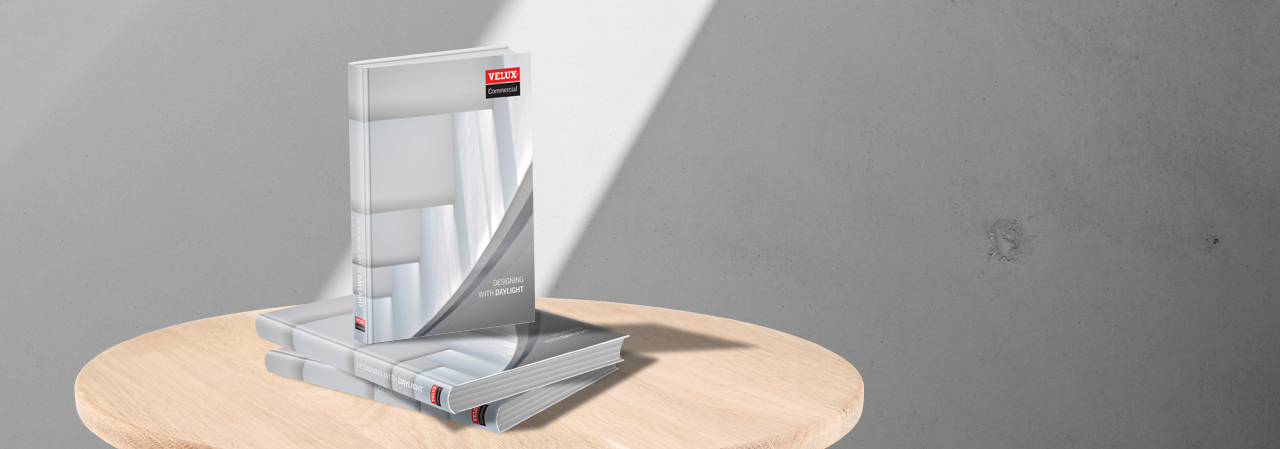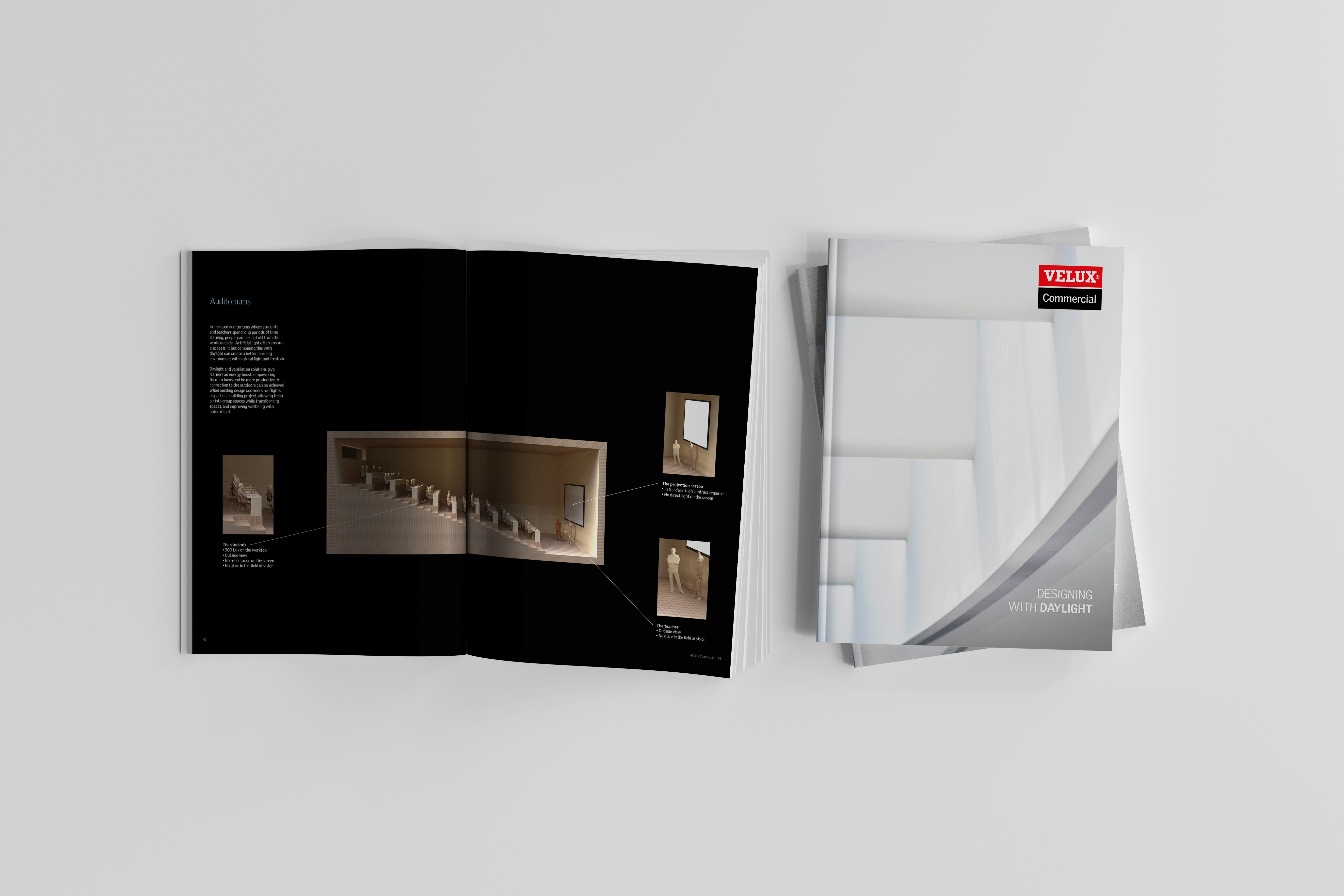Designing with Daylight – how to incorporate daylight and natural ventilation into commercial building design plans
Transform your next building project – Designing with daylight and ventilation
With people spending up to 90% of their time indoors, there is an increasing need for building design to incorporate sustainable approaches that improve the well-being of people and the environment.
A core purpose of VELUX Commercial is to contribute to better indoor climates that improve occupant well-being, as well as help to reduce energy consumption through the introduction of daylight and fresh air in commercial building spaces.
Rooflights play a central role in introducing daylight and ventilation into a building whilst maintaining a connection to the outside world. Rooflights remove unwanted smoke and toxins in the event of a fire and reduce energy consumption by reducing a reliance on artificial lighting and air conditioning.
Incorporating simple and functional daylighting solutions into design plans creates comfortable work, study, and leisure environments in any commercial building. Buildings that welcome an excellent indoor climate have found that learning abilities in schools and productivity levels in offices can increase by up to 15%.
With this downloadable Daylight Design Guide, VELUX Commercial takes an in-depth look at incorporating daylight and natural ventilation into commercial building design to create healthy indoor environments.
The design guide explores the following topics:
- Importance of daylight and ventilation
- Sustainability
- Designing with daylight and ventilation – key considerations
- Adding daylight to your design – practical examples
- Products and solutions
- Design support and tools
You can download your copy of The Daylight Design Guide here
Related Articles
Featured articles and news
Latest Build UK Building Safety Regime explainer published
Key elements in one short, now updated document.
UKGBC launch the UK Climate Resilience Roadmap
First guidance of its kind on direct climate impacts for the built environment and how it can adapt.
CLC Health, Safety and Wellbeing Strategy 2025
Launched by the Minister for Industry to look at fatalities on site, improving mental health and other issues.
One of the most impressive Victorian architects. Book review.
Common Assessment Standard now with building safety
New CAS update now includes mandatory building safety questions.
RTPI leader to become new CIOB Chief Executive Officer
Dr Victoria Hills MRTPI, FICE to take over after Caroline Gumble’s departure.
Social and affordable housing, a long term plan for delivery
The “Delivering a Decade of Renewal for Social and Affordable Housing” strategy sets out future path.
A change to adoptive architecture
Effects of global weather warming on architectural detailing, material choice and human interaction.
The proposed publicly owned and backed subsidiary of Homes England, to facilitate new homes.
How big is the problem and what can we do to mitigate the effects?
Overheating guidance and tools for building designers
A number of cool guides to help with the heat.
The UK's Modern Industrial Strategy: A 10 year plan
Previous consultation criticism, current key elements and general support with some persisting reservations.
Building Safety Regulator reforms
New roles, new staff and a new fast track service pave the way for a single construction regulator.
Architectural Technologist CPDs and Communications
CIAT CPD… and how you can do it!
Cooling centres and cool spaces
Managing extreme heat in cities by directing the public to places for heat stress relief and water sources.
Winter gardens: A brief history and warm variations
Extending the season with glass in different forms and terms.
Restoring Great Yarmouth's Winter Gardens
Transforming one of the least sustainable constructions imaginable.
























