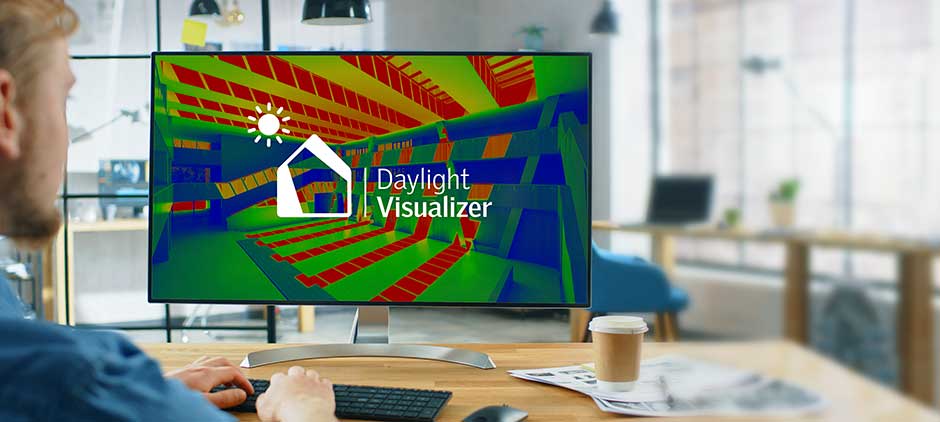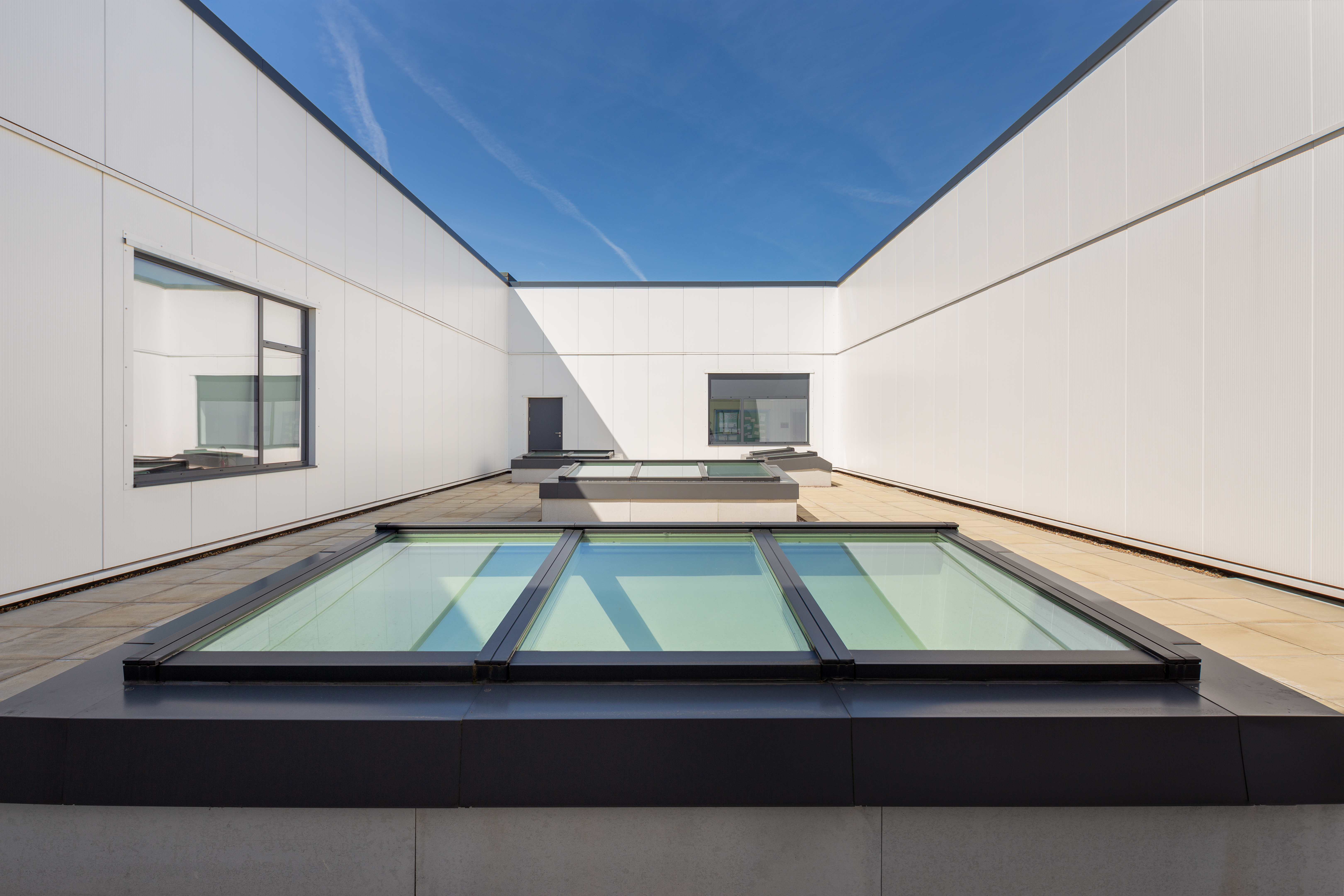How to predict daylight conditions in buildings during the design phase
Contents |
[edit] VELUX Daylight Visualizer - complex daylight analysis made simple
The importance of predicting daylight conditions prior to design realisation
Daylight is essential in creating a healthier indoor environment for building occupants, contributing to comfort and productivity. It also provides appropriate illumination to carry out tasks and gives people a connection with the outdoors.
Optimising the amount of natural light available in a building means less electric lighting is required during the day. Daylight simulation actively supports a commercial building’s compliance and user needs by providing critical overviews of building performance.
Being able to predict a building’s daylight conditions at the design stage will avoid costly changes downstream and gives the confidence that the building design will:
- Meet any specifications and standards for daylight, e.g. EN 17037
- Minimise the need for artificial lighting
[edit] Using the VELUX Daylight Visualizer to predict daylight conditions in buildings

|
| Luminance rendering under sunny sky with false colour mapping, Hessenwaldschule school project - see the case study |
The VELUX Daylight Visualizer is a free professional 3D simulation tool created to aid architectural design by measuring daylight levels in commercial building projects. The digital device makes it possible to evaluate the quantity and distribution of daylight, considering influential parameters such as building geometry, external obstruction, interior divides, and material properties in the process.
The tool also presents an opportunity to evaluate daylight in compliance with EN 17037 regulations. Accurate daylight
reporting means design choices can be made in line with building regulations of any country.
Key Features
- Visualise luminance, illuminance and daylight factor levels
- Create 3D perspective renderings quickly and easily
- Import 3D models from a range of CAD/BIM software
- Evaluate compliance with EN 17037 daylight requirements
- Validated for simulation accuracy against CIE 171:2006 test cases
Key Benefits
- Calculate and compare daylight solutions before design realisation
- Achieve an optimal design for daylight availability
- Plan with accurate and visual daylight level reports
- Ensure regulatory requirements are being met
- Visualise the result of a daylight design in advance
Available by download, this digital tool takes an innovative approach to measuring daylight levels, presenting you with concise virtual samples that help you realise design goals. The Daylight Visualizer also works to improve the commercial viability of a building project through the reduction of planning error
The software is available for both PC and MAC platforms; please visit the VELUX Commercial website to download it.
[edit] Case study - Oasis Academy
Oasis Academy, a new school in Leesbrook, UK, was designed with a clear objective: deliver an exceptional learning facility for an entire community to enjoy.
This ambitious goal has in part been achieved with the installation of modular skylights to spread daylight throughout a thriving and modern learning environment.
To help bring design goals into light at the concept stage of the project, the VELUX Daylight Visualizer was chosen to accurately predict and analyse daylight levels in 3D form in accordance with the Department for Education (DfE) requirements. Simulated daylight factors also enabled the architect to make design decisions that maximised daylight exposure and minimized building costs.
Read our case study to find out more about a harmonious learning environment full of natural light.
[edit] Related articles on Designing Buildings
Featured articles and news
Call for greater recognition of professional standards
Chartered bodies representing more than 1.5 million individuals have written to the UK Government.
Cutting carbon, cost and risk in estate management
Lessons from Cardiff Met’s “Halve the Half” initiative.
Inspiring the next generation to fulfil an electrified future
Technical Manager at ECA on the importance of engagement between industry and education.
Repairing historic stone and slate roofs
The need for a code of practice and technical advice note.
Environmental compliance; a checklist for 2026
Legislative changes, policy shifts, phased rollouts, and compliance updates to be aware of.
UKCW London to tackle sector’s most pressing issues
AI and skills development, ecology and the environment, policy and planning and more.
Managing building safety risks
Across an existing residential portfolio; a client's perspective.
ECA support for Gate Safe’s Safe School Gates Campaign.
Core construction skills explained
Preparing for a career in construction.
Retrofitting for resilience with the Leicester Resilience Hub
Community-serving facilities, enhanced as support and essential services for climate-related disruptions.
Some of the articles relating to water, here to browse. Any missing?
Recognisable Gothic characters, designed to dramatically spout water away from buildings.
A case study and a warning to would-be developers
Creating four dwellings... after half a century of doing this job, why, oh why, is it so difficult?
Reform of the fire engineering profession
Fire Engineers Advisory Panel: Authoritative Statement, reactions and next steps.
Restoration and renewal of the Palace of Westminster
A complex project of cultural significance from full decant to EMI, opportunities and a potential a way forward.
Apprenticeships and the responsibility we share
Perspectives from the CIOB President as National Apprentice Week comes to a close.
The first line of defence against rain, wind and snow.
Building Safety recap January, 2026
What we missed at the end of last year, and at the start of this.


























