File list
This special page shows all uploaded files. When filtered by user, only files where that user uploaded the most recent version of the file are shown.
| Thumbnail |  Date Date |
Name | User | Size | Description | Versions |
|---|---|---|---|---|---|---|
| 05:36, 19 November 2013 | Chapter 4.pdf (file) | [IP address hidden] | 2.48 MB | (A thesis submitted to the University of Wales for the degree of Philosophiae Doctor by GREGOR HARVIE. Welsh School of Architecture, University of Wales College of Cardiff, March 1996. CHAPTER 4) | 1 | |
| 05:35, 19 November 2013 | Chapter 3.pdf (file) | [IP address hidden] | 119 KB | (A thesis submitted to the University of Wales for the degree of Philosophiae Doctor by GREGOR HARVIE. Welsh School of Architecture, University of Wales College of Cardiff, March 1996. CHAPTER 3) | 1 | |
| 05:34, 19 November 2013 | Chapter 2.pdf (file) | [IP address hidden] | 1.65 MB | (A thesis submitted to the University of Wales for the degree of Philosophiae Doctor by GREGOR HARVIE. Welsh School of Architecture, University of Wales College of Cardiff, March 1996. CHAPTER 2) | 1 | |
| 05:33, 19 November 2013 | Chapter 1.pdf (file) | [IP address hidden] | 53 KB | (The thermal behaviour of spaces enclosed by fabric membranes. A thesis submitted to the University of Wales for the degree of Philosophiae Doctor by GREGOR HARVIE. Welsh School of Architecture, University of Wales College of Cardiff, March 1996. CHAPTER 1) | 1 | |
 | 13:21, 18 November 2013 | Shutterstock 118435363 cropped.jpg (file) | Designing Buildings | 230 KB | (subscribe button not for re-use copyright shutterstock http://www.shutterstock.com/) | 1 |
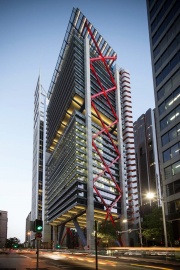 | 07:42, 16 November 2013 | 8 Chifley northwest corner.jpg (file) | Designing Buildings | 279 KB | (8 Chifley Northwest corner, seen from street Image Number 5420_N2715 Copyright RSH+P http://www.rsh-p.com/rshp_home) | 1 |
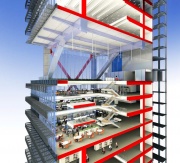 | 07:40, 16 November 2013 | 8 chifley perspective section.jpg (file) | Designing Buildings | 259 KB | (8 Chifley Sectional perspective of the Chifley ‘vertical villages’ Image Number 5420_N1303 Copyright RSH+P http://www.rsh-p.com/rshp_home) | 1 |
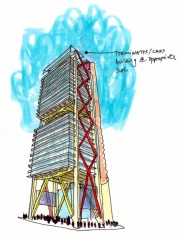 | 07:39, 16 November 2013 | 8 Chifley public space at ground level.jpg (file) | Designing Buildings | 268 KB | (8 Chifley Drawing showing public space at ground level Image Number 5420_N47 Copyright RSH+P http://www.rsh-p.com/rshp_home) | 1 |
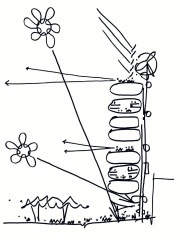 | 07:38, 16 November 2013 | 8 Chifley concept sketch.jpg (file) | Designing Buildings | 171 KB | (8 Chifley Concept sketch showing daylight strategy and views Image Number 5420_N23 Copyright RSH+P http://www.rsh-p.com/rshp_home ) | 1 |
| 06:12, 15 November 2013 | BIPV VENTILATION SYSTEM (Autosaved).pdf (file) | Tommy Divine | 885 KB | (Building integrated Photo-voltaic(BIPV) system is becoming popular in modern building, this article aims to suggest ways to handle the challenges of the BIPV and make it the choice for building envelopes. ) | 1 | |
 | 09:54, 13 November 2013 | Infographic november 2013.jpg (file) | Designing Buildings | 480 KB | 1 | |
 | 08:23, 13 November 2013 | All sponsor logos.jpg (file) | Designing Buildings | 131 KB | 1 | |
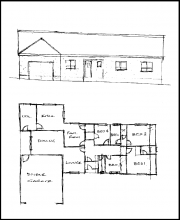 | 15:11, 11 November 2013 | Typical sketch drawing.png (file) | Kenny | 38 KB | (Typical sketch drawing.) | 1 |
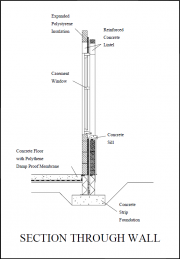 | 15:09, 11 November 2013 | Typical construction detail.png (file) | Kenny | 54 KB | (Typical construction detail.) | 1 |
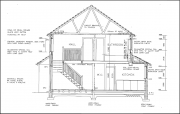 | 15:07, 11 November 2013 | Typical section drawing.png (file) | Kenny | 121 KB | (Typical section drawing.) | 1 |
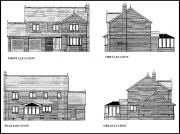 | 15:05, 11 November 2013 | Typical elevations drawing.png (file) | Kenny | 69 KB | (Typical elevations drawing.) | 1 |
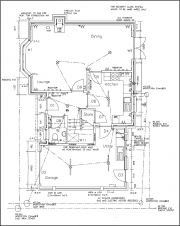 | 15:03, 11 November 2013 | Typical house ground floor plan.png (file) | Kenny | 133 KB | (Typical house ground floor plan.) | 1 |
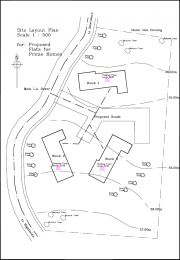 | 15:02, 11 November 2013 | Typical site plan.png (file) | Kenny | 103 KB | (Typical site plan.) | 1 |
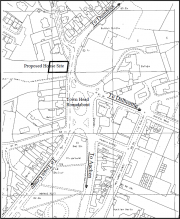 | 15:01, 11 November 2013 | Typical location plan.png (file) | Kenny | 161 KB | (Typical location plan.) | 1 |
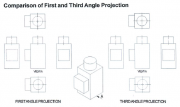 | 14:36, 11 November 2013 | First and third angle projection.png (file) | Kenny | 102 KB | (Comparison of first and third angle projection.) | 1 |
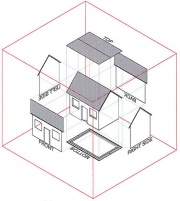 | 14:10, 11 November 2013 | Orthographic projection.jpg (file) | Kenny | 63 KB | (Orthographic projection of a house.) | 1 |
 | 11:25, 11 November 2013 | Shutterstock 4915636 horizontal.jpg (file) | Designing Buildings | 115 KB | (not for re-use source http://www.shutterstock.com/) | 1 |
 | 11:24, 11 November 2013 | Shutterstock 161228783 cropped.jpg (file) | Designing Buildings | 274 KB | (not for re-use source http://www.shutterstock.com/) | 1 |
 | 13:30, 8 November 2013 | Ipad bookshelves.jpg (file) | Designing Buildings | 487 KB | 1 | |
 | 10:54, 7 November 2013 | Competition image.jpg (file) | Designing Buildings | 242 KB | 1 | |
 | 09:55, 1 November 2013 | All About Metric.jpg (file) | Kenny | 270 KB | (United States Metric Board (USMB) educational material titled All About Metric, printed in 1982.) | 1 |
 | 15:39, 31 October 2013 | Devsec btr.jpg (file) | Designing Buildings | 19 KB | 1 | |
 | 15:07, 30 October 2013 | Competition header.jpg (file) | Designing Buildings | 423 KB | 1 | |
 | 14:30, 30 October 2013 | Click to enter button.jpg (file) | Designing Buildings | 11 KB | 1 | |
 | 15:16, 29 October 2013 | Shutterstock 60813442 cropped.jpg (file) | [IP address hidden] | 290 KB | (not for re-use copyright http://www.shutterstock.com/) | 1 |
 | 11:10, 28 October 2013 | Shutterstock 140702311.jpg (file) | Designing Buildings | 392 KB | (not for re-use copyright http://www.shutterstock.com/) | 1 |
 | 09:11, 28 October 2013 | Infographic october 2013.jpg (file) | Designing Buildings | 485 KB | 1 | |
 | 13:47, 27 October 2013 | Shutterstock 139275386 cropped.jpg (file) | Designing Buildings | 140 KB | (not for re-use copyright http://www.shutterstock.com/) | 1 |
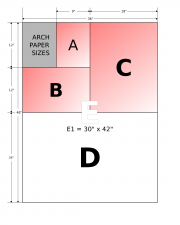 | 16:05, 25 October 2013 | ARCH paper sizes.png (file) | Kenny | 161 KB | (A size chart illustrating the Architectural paper sizes.) | 1 |
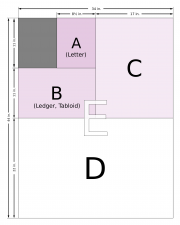 | 16:04, 25 October 2013 | ANSI papaer size.png (file) | Kenny | 109 KB | (A size chart illustrating the ANSI sizes.) | 2 |
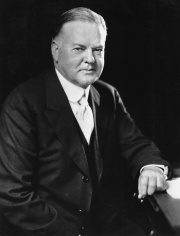 | 15:47, 25 October 2013 | Herbert Hoover.jpg (file) | Kenny | 199 KB | (Herbert Hoover (U.S. Secretary of Commerce from 1921-1928 and the 31st President of the USA from 1929-1933)) | 1 |
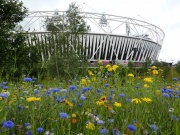 | 12:36, 25 October 2013 | London 2012 Olympic park landscape image 3.JPG (file) | Designing Buildings | 548 KB | (London 2012 Olympic park landscape image 3) | 1 |
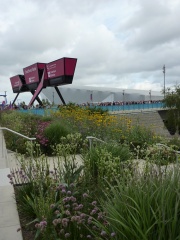 | 12:35, 25 October 2013 | London 2012 Olympic park landscape image 2.JPG (file) | Designing Buildings | 539 KB | (London 2012 Olympic park landscape image 2) | 1 |
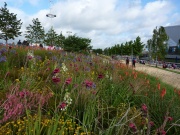 | 12:33, 25 October 2013 | P1060034.JPG (file) | Designing Buildings | 6.13 MB | (London 2012 Olympic park landscape image 1) | 1 |
 | 08:37, 25 October 2013 | Shutterstock 112365611 cropped adjusted.jpg (file) | Designing Buildings | 278 KB | (not for re-use copyright http://www.shutterstock.com) | 1 |
 | 13:37, 24 October 2013 | Risk and value matrix.jpg (file) | [IP address hidden] | 134 KB | (Risk and value matrix This image is from VALUE MANAGEMENT IN CONSTRUCTION, by Saleem Akram, Andrzej Minasowicz, Bartosz Kostrzewa, Arnab Mukherjee and Piotr Nowak published in 2011. It was developed within the scope of the LdV program, project number: 2) | 1 |
 | 08:59, 23 October 2013 | Shutterstock 95028595 cropped.jpg (file) | Designing Buildings | 261 KB | (Wind vs tide copyright http://www.shutterstock.com not for re-use) | 1 |
 | 12:34, 18 October 2013 | Shutterstock 139143926 bulbs grey.jpg (file) | [IP address hidden] | 364 KB | (licensed by shutterstock, not for re-use. http://www.shutterstock.com/) | 1 |
 | 07:20, 17 October 2013 | Design drawing cropped.jpg (file) | Designing Buildings | 182 KB | (credit line © Demarco / StockFreeImages.com 3115710 ) | 1 |
 | 14:56, 16 October 2013 | Critical path method equation 4.jpg (file) | Designing Buildings | 27 KB | 1 | |
 | 14:55, 16 October 2013 | Critical path method equation 3.jpg (file) | Designing Buildings | 26 KB | 1 | |
 | 14:55, 16 October 2013 | Critical path method equation 2.jpg (file) | Designing Buildings | 11 KB | 1 | |
 | 14:55, 16 October 2013 | Critical path method equation 1.jpg (file) | Designing Buildings | 12 KB | 1 | |
 | 14:44, 16 October 2013 | Arrow diagram for a project representing its critical path.png (file) | Designing Buildings | 26 KB | (Arrow diagram for a project representing its critical path This image is from CONSTRUCTION MANAGEMENT, by Eugenio Pellicer, Víctor Yepes, José M.C. Teixeira, Helder Moura and Joaquín Catala. Valencia, Porto, 2008. It was developed within the scope of ) | 1 |
 | 12:47, 15 October 2013 | Drafting pens.jpg (file) | [IP address hidden] | 112 KB | (Drafting pens) | 1 |
 First page |
 Previous page |
 Next page |
 Last page |
Featured articles and news
Tackle the decline in Welsh electrical apprenticeships
ECA calls on political parties 100 days to the Senedd elections.
Resident engagement as the key to successful retrofits
Retrofit is about people, not just buildings, from early starts to beyond handover.
What they are, how they work and why they are popular in many countries.
Plastic, recycling and its symbol
Student competition winning, M.C.Esher inspired Möbius strip design symbolising continuity within a finite entity.
Do you take the lead in a circular construction economy?
Help us develop and expand this wiki as a resource for academia and industry alike.
Warm Homes Plan Workforce Taskforce
Risks of undermining UK’s energy transition due to lack of electrotechnical industry representation, says ECA.
Cost Optimal Domestic Electrification CODE
Modelling retrofits only on costs that directly impact the consumer: upfront cost of equipment, energy costs and maintenance costs.
The Warm Homes Plan details released
What's new and what is not, with industry reactions.
Could AI and VR cause an increase the value of heritage?
The Orange book: 2026 Amendment 4 to BS 7671:2018
ECA welcomes IET and BSI content sign off.
How neural technologies could transform the design future
Enhancing legacy parametric engines, offering novel ways to explore solutions and generate geometry.
Key AI related terms to be aware of
With explanations from the UK government and other bodies.
From QS to further education teacher
Applying real world skills with the next generation.
A guide on how children can use LEGO to mirror real engineering processes.
Data infrastructure for next-generation materials science
Research Data Express to automate data processing and create AI-ready datasets for materials research.
Wired for the Future with ECA; powering skills and progress
ECA South Wales Business Day 2025, a day to remember.
AI for the conservation professional
A level of sophistication previously reserved for science fiction.






















