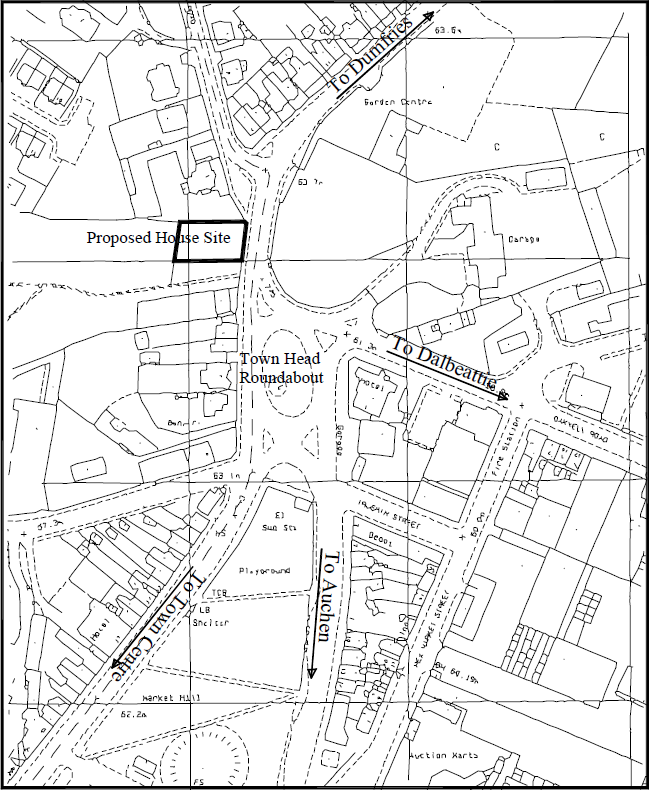Location plan
A location plan is a supporting document that may be required by a planning authority as part of a planning application. This may be in addition to a site plan and/or a block plan.
A location plan provides an illustration of the proposed development in its surrounding context. This enables the planning authority to properly identify the land to which the application refers, and is typically based on an up-to-date Ordnance Survey (or similar) map.
A location plan should use an identified standard metric scale, typically 1:1250 or, for larger sites, 1:2500, and generally fits onto an A4 size sheet when printed. It is important that the plan indicates the direction of North, to make its orientation clear.
The plan will typically illustrate the following:
- Roads and/or buildings on adjoining land.
- The site boundaries.
- Land necessary to carry out the proposed development (outlined in red).
- Any other land owned by the developer that is close to or adjacent to the site (outlined in blue).
A location plan is different to a site plan which is specifically focused on providing more detail of the development within the site boundaries, or a block plan which may give a slightly wider illustration of the immediate area surrounding the site.
[edit] Find out more
[edit] Related articles on Designing Buildings Wiki
Featured articles and news
One of the most impressive Victorian architects. Book review.
RTPI leader to become new CIOB Chief Executive Officer
Dr Victoria Hills MRTPI, FICE to take over after Caroline Gumble’s departure.
Social and affordable housing, a long term plan for delivery
The “Delivering a Decade of Renewal for Social and Affordable Housing” strategy sets out future path.
A change to adoptive architecture
Effects of global weather warming on architectural detailing, material choice and human interaction.
The proposed publicly owned and backed subsidiary of Homes England, to facilitate new homes.
How big is the problem and what can we do to mitigate the effects?
Overheating guidance and tools for building designers
A number of cool guides to help with the heat.
The UK's Modern Industrial Strategy: A 10 year plan
Previous consultation criticism, current key elements and general support with some persisting reservations.
Building Safety Regulator reforms
New roles, new staff and a new fast track service pave the way for a single construction regulator.
Architectural Technologist CPDs and Communications
CIAT CPD… and how you can do it!
Cooling centres and cool spaces
Managing extreme heat in cities by directing the public to places for heat stress relief and water sources.
Winter gardens: A brief history and warm variations
Extending the season with glass in different forms and terms.
Restoring Great Yarmouth's Winter Gardens
Transforming one of the least sustainable constructions imaginable.
Construction Skills Mission Board launch sector drive
Newly formed government and industry collaboration set strategy for recruiting an additional 100,000 construction workers a year.
New Architects Code comes into effect in September 2025
ARB Architects Code of Conduct and Practice available with ongoing consultation regarding guidance.
Welsh Skills Body (Medr) launches ambitious plan
The new skills body brings together funding and regulation of tertiary education and research for the devolved nation.
Paul Gandy FCIOB announced as next CIOB President
Former Tilbury Douglas CEO takes helm.
























Comments
Q: Can I ask for the author's name?
A: https://www.designingbuildings.co.uk/wiki/Citing_an_article_on_Designing_Buildings