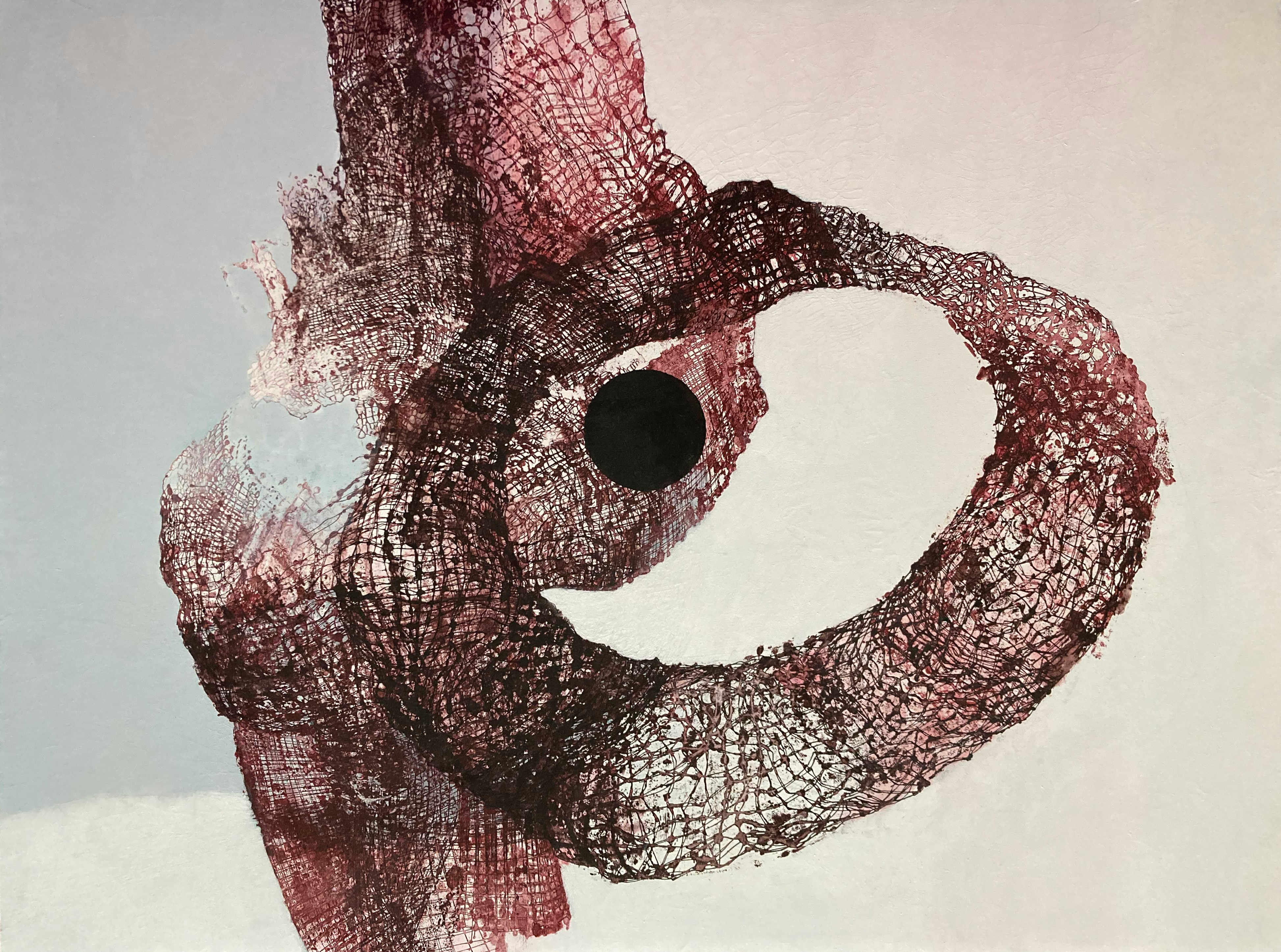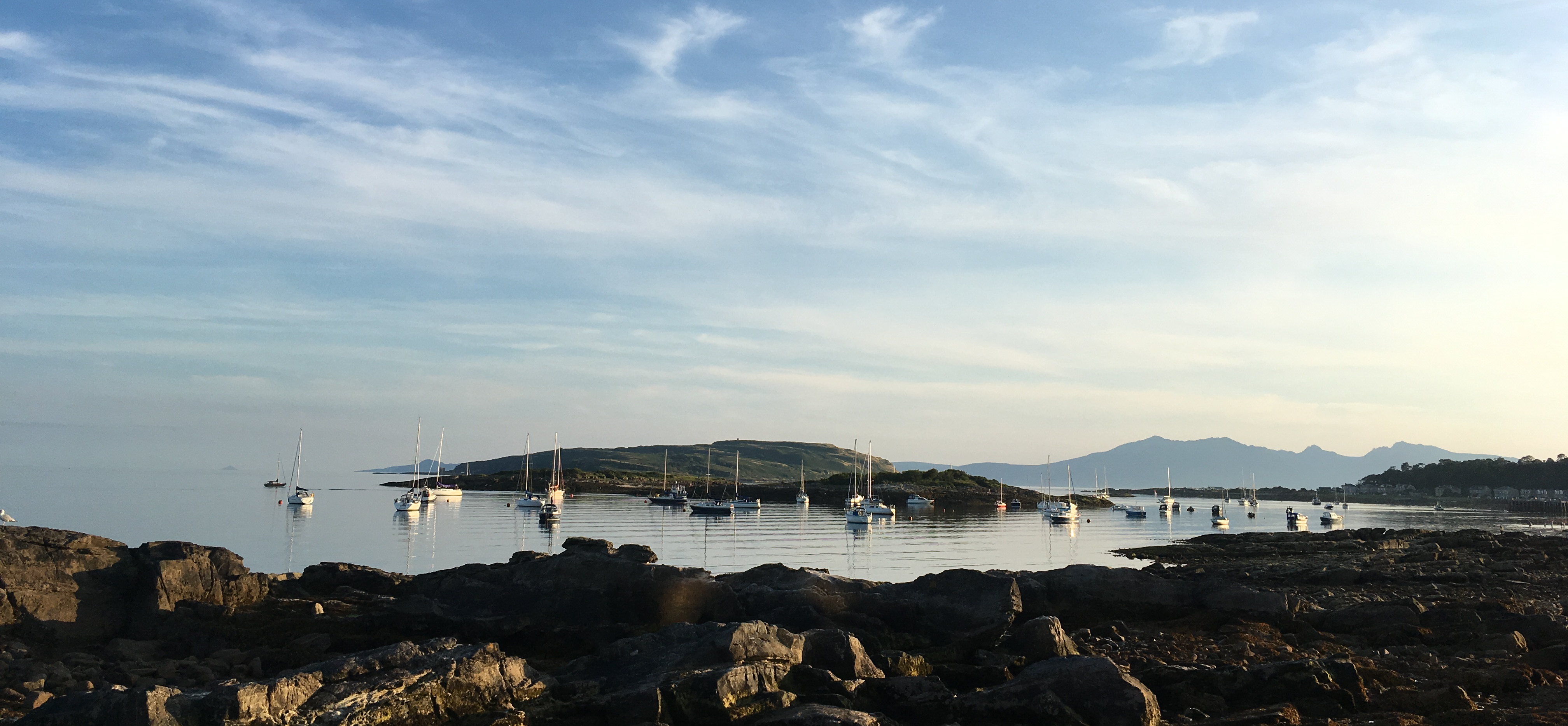Gregor Harvie
This is the first of a series of articles featuring the people behind Designing Buildings.

|
Gregor Harvie is director and co-founder of Designing Buildings. He originally trained as an architect and has a PhD in computational fluid dynamics. Gregor has extensive experience in design and construction, having worked for multi-disciplinary practices PSA, Atkins and WYG and he was the Troubleshooter for the design and construction of the Millennium Dome.
Explaining how the idea for creating Designing Buildings came about, he said:
“I had lots of conversations with David Trench (Designing Buildings Chair) about how the industry should be more transparent. We were both clear that it should be easier to find out what things mean and how to do things, as well as to access research and innovations. The obvious way to tackle this was to create a platform where everyone could share what they knew. We wanted to make it free-to-use from the start to support every part of the industry, from sole practitioners to big companies.”
“We never dreamt it would become so popular, or that it would take over our lives in the way that it has.
“What we’d love to do next is to integrate construction knowledge with project data and information. You should be able to access knowledge without having to stop what you’re doing and opening Google to start a search. There’s no reason why knowledge shouldn’t be linked to BIM models, so say you’re working on the design of a steel beam, you would have instant access to all the relevant standards, best practice guidance, research and innovations you need to optimise that design. There’s no technical reason this couldn’t be done – it’s just a question of whether the industry has the will to make it happen.”
As well as developing thinking about knowledge and running Designing Buildings, Gregor is a practising artist. He studied at the City and Guilds Art School in London and won the de Laszlo Foundation Prize for Portraiture and he has had three successful solo exhibitions in London. His current paintings are large pieces which focus on the imagery of subatomic physics, exploring what we do and do not know about what things are made from and how they are held together.

|
| Painting 2116 - 162cm x 122cm, mixed media on canvas |
“It’s an interesting balance – working on the website, which is very technical, then switching to painting and using the creative, imaginative part of my brain. Having time to do both means starting very early in the morning, and I guess I have developed a sort of split personality to cope with the contrast – but I like my days having such variety in them.”
You can see his paintings at: https://gregorharvie.com/
Gregor recently moved from London to the tiny Isle of Cumbrae on the west coast of Scotland, where has renovated an old Manse and built a studio for painting.

|
| View from the Isle of Cumbrae |
“The views here are exceptional and there is so much more space and connection to nature, but I don’t know how I could have made it work without Zoom. When I moved here, I expected to travel to London for meetings at least once a month. But then COVID happened, and everyone started using Zoom. So I’ve actually only been to London twice since I left.”
“This feels like home now, and I’ve been really surprised about the amount of construction going on in such a small place. There is a £50m flood defence scheme being built on the island as well as a new Town Hall. There are also plans for a new marina, and a cable manufacturing factory just across the water that will be one of the largest buildings in Scotland. Hopefully they are all using Designing Buildings.”
Related articles on Designing Buildings
- Computational fluid dynamics for buildings
- Designing Buildings Wiki Launches
- Fit for Purpose launch event
- Is construction knowledge fit for purpose?
- Millennium Dome
- The BIM Hub interview
- The development of structural membranes
- The history of fabric structures
- Thermal behaviour of architectural fabric structures
- Who We Are
Featured articles and news
Managing building safety risks
Across an existing residential portfolio, a client's perspective.
ECA support for Gate Safe’s Safe School Gates Campaign.
Core construction skills explained
Preparing for a career in construction.
Retrofitting for resilience with the Leicester Resilience Hub
Community-serving facilities, enhanced as support and essential services for climate-related disruptions.
Some of the articles relating to water, here to browse. Any missing?
Recognisable Gothic characters, designed to dramatically spout water away from buildings.
A case study and a warning to would-be developers
Creating four dwellings... after half a century of doing this job, why, oh why, is it so difficult?
Reform of the fire engineering profession
Fire Engineers Advisory Panel: Authoritative Statement, reactions and next steps.
Restoration and renewal of the Palace of Westminster
A complex project of cultural significance from full decant to EMI, opportunities and a potential a way forward.
Apprenticeships and the responsibility we share
Perspectives from the CIOB President as National Apprentice Week comes to a close.
The first line of defence against rain, wind and snow.
Building Safety recap January, 2026
What we missed at the end of last year, and at the start of this...
National Apprenticeship Week 2026, 9-15 Feb
Shining a light on the positive impacts for businesses, their apprentices and the wider economy alike.
Applications and benefits of acoustic flooring
From commercial to retail.
From solid to sprung and ribbed to raised.
Strengthening industry collaboration in Hong Kong
Hong Kong Institute of Construction and The Chartered Institute of Building sign Memorandum of Understanding.
A detailed description from the experts at Cornish Lime.























Comments
[edit] To make a comment about this article, click 'Add a comment' above. Separate your comments from any existing comments by inserting a horizontal line.