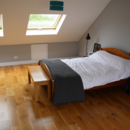About Velux Loft Conversion
Transform Your Home with a VELUX Loft Conversion

Have you ever looked up into your attic and thought, "What a waste of space"? Well, you're not alone. Many homeowners are turning their dark, dusty lofts into bright, comfortable living spaces. Among the most popular options to achieve this transformation is a VELUX loft conversion. In this blog post, we'll take a deep dive into what exactly a VELUX loft conversion involves, why it might be the perfect option for your home, and how to get started on this exciting project.
Contents |
[edit] What is a VELUX Loft Conversion?
At its core, a VELUX loft conversion is a way of transforming an unused attic space into a habitable room, such as a bedroom, office, or playroom, by incorporating VELUX roof windows. These windows are designed to fit seamlessly into the slope of your roof, flooding your new space with natural light and providing ventilation.
[edit] Benefits of Opting for VELUX Windows
- Natural Light and Ventilation: The primary advantage of VELUX windows is the abundance of natural light and fresh air they bring into your home.
- Energy Efficiency: These windows are designed to be energy-efficient, helping to keep your loft conversion warm in the winter and cool in the summer.
- Variety of Designs: VELUX offers a wide range of window designs and sizes to fit your specific needs and preferences.
[edit] Planning Your VELUX Loft Conversion
Before you start dreaming of your new space, there are a few crucial steps to consider.
[edit] Assessing Your Loft Space
First, you need to determine if your loft is suitable for conversion. Important factors include the height of the loft, the pitch of the roof, and the structure of the roof. It's often a good idea to consult with a professional to assess the feasibility of your project.
[edit] Understanding the Regulations
Loft conversions generally require planning permission, especially if you're altering the shape of the roof. However, VELUX conversions are often considered permitted development, meaning they don’t usually need planning permission. You will still need to comply with building regulations to ensure the space is safe and habitable.
[edit] Choosing the Right Windows
The type and size of VELUX windows you choose will significantly affect the look and feel of your new space. Consider factors like the direction your windows will face, the slope of your roof, and how you plan to use the room to make the best choice.
[edit] The Conversion Process
Turning your dusty attic into a bright and airy room involves several key steps.
[edit] Design and Planning
Working with an architect or a specialist loft conversion company can help you design a space that maximizes light, space, and functionality. This is also the time to decide where to place your VELUX windows for the best effect.
Featured articles and news
Futurebuild and UK Construction Week London Unite
Creating the UK’s Built Environment Super Event and over 25 other key partnerships.
Welsh and Scottish 2026 elections
Manifestos for the built environment for upcoming same May day elections.
Advancing BIM education with a competency framework
“We don’t need people who can just draw in 3D. We need people who can think in data.”
Guidance notes to prepare for April ERA changes
From the Electrical Contractors' Association Employee Relations team.
Significant changes to be seen from the new ERA in 2026 and 2027, starting on 6 April 2026.
First aid in the modern workplace with St John Ambulance.
Ireland's National Residential Retrofit Plan
Staged initiatives introduced step by step.
Solar panels, pitched roofs and risk of fire spread
60% increase in solar panel fires prompts tests and installation warnings.
Modernising heat networks with Heat interface unit
Why HIUs hold the key to efficiency upgrades.
Reflecting on the work of the CIOB Academy
Looking back on 2025 and where it's going next.
Procurement in construction: Knowledge hub
Brief, overview, key articles and over 1000 more covering procurement.
Sir John Betjeman’s love of Victorian church architecture.
Exchange for Change for UK deposit return scheme
The UK Deposit Management Organisation established to deliver Deposit Return Scheme unveils trading name.
A guide to integrating heat pumps
As the Future Homes Standard approaches Future Homes Hub publishes hints and tips for Architects and Architectural Technologists.
BSR as a standalone body; statements, key roles, context
Statements from key figures in key and changing roles.
Resident engagement as the key to successful retrofits
Retrofit is about people, not just buildings, from early starts to beyond handover.





















