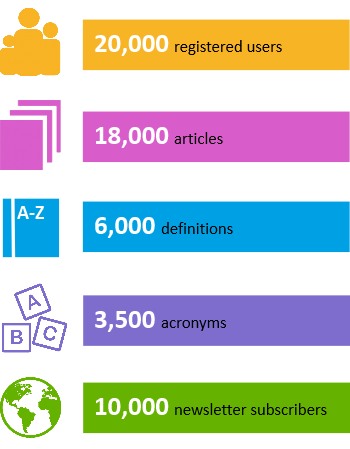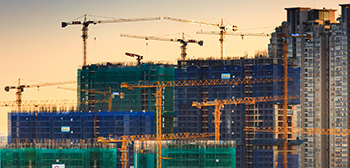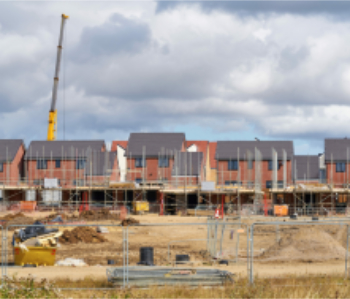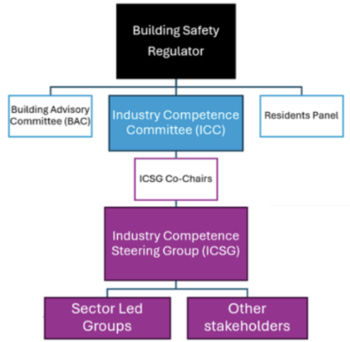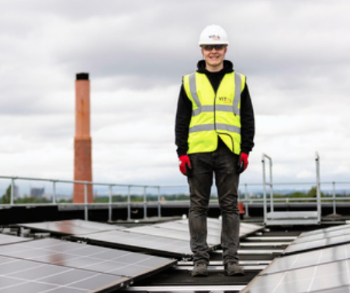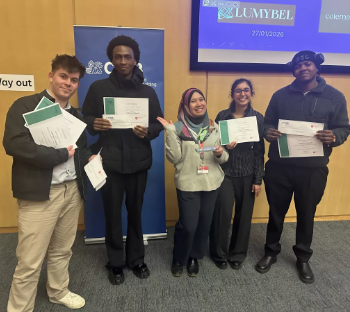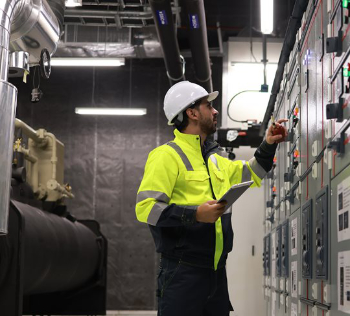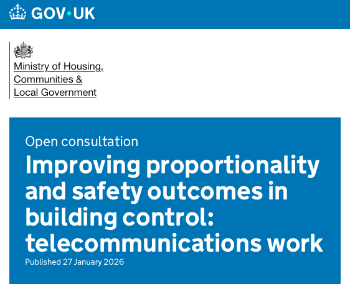About
Designing Buildings is the construction wiki. An industry-wide, cross-discipline forum for finding and sharing knowledge about the planning, design, construction and operation of built assets.
Write an article
You can write about any subject related to the construction industry, including research, publications, organisations, theories, news, products and practices. All we ask is that articles are factual (not adverts) and are encyclopaedic in style (not blog posts).
Designing Buildings has 25 knowledge hubs where you can find introductions to our main subject areas and links to key articles that will help you learn more
The site also includes 6 microsites - mini wikis about specialist subjects. Created with our partners, they provide easy access to curated knowledge about particular aspects of the built environment:
Features and news
Building Safety recap January, 2026
What we missed at the end of last year, and at the start of this...
National Apprenticeship Week 2026, 9-15 Feb
Shining a light on the positive impacts for businesses, their apprentices and the wider economy alike.
Applications and benefits of acoustic flooring
From commercial to retail.
From solid to sprung and ribbed to raised.
Strengthening industry collaboration in Hong Kong
Hong Kong Institute of Construction and The Chartered Institute of Building sign Memorandum of Understanding.
A detailed description fron the experts at Cornish Lime.
IHBC planning for growth with corporate plan development
Grow with the Institute by volunteering and CP25 consultation.
Connecting ambition and action for designers and specifiers.
Electrical skills gap deepens as apprenticeship starts fall despite surging demand says ECA.
Built environment bodies deepen joint action on EDI
B.E.Inclusive initiative agree next phase of joint equity, diversity and inclusion (EDI) action plan.
Recognising culture as key to sustainable economic growth
Creative UK Provocation paper: Culture as Growth Infrastructure.
Futurebuild and UK Construction Week London Unite
Creating the UK’s Built Environment Super Event and over 25 other key partnerships.
Welsh and Scottish 2026 elections
Manifestos for the built environment for upcoming same May day elections.
Advancing BIM education with a competency framework
“We don’t need people who can just draw in 3D. We need people who can think in data.”
Guidance notes to prepare for April ERA changes
From the Electrical Contractors' Association Employee Relations team.
Significant changes to be seen from the new ERA in 2026 and 2027, starting on 6 April 2026.
First aid in the modern workplace with St John Ambulance.
Solar panels, pitched roofs and risk of fire spread
60% increase in solar panel fires prompts tests and installation warnings.
Modernising heat networks with Heat interface unit
Why HIUs hold the key to efficiency upgrades.
Around the web
Booking opens for IHBC’s 2026 School.
ECA’s 2026 Electrical Skills Index; Skills for the Future.
National Apprenticeship Week events map.
Skanska VP on uncertainty in the US construction market.
Subnational estimates of dwellings and households by tenure, England: 2024.
BS 9990 Non-automatic firefighting systems in buildings – Code of practice is now open for public comment.
ICSG working group questionnaire.
New RMI Workstream Reports Published.
High Court clarifies how ‘grey belt’ land should be assessed in planning decisions.
North East alliance seeks to drive positive change in regional electrical skills.
Graduate Apprenticeship opportunities available in Edinburgh Napier University.
PAS 2000 Launch Event: Bringing Safer Construction Products to Market.
Construction challenge for East Midlands students showcases future talent.
Act now: 864,000 sole traders and landlords face new tax rules in two months.
Sizewell C Consortium job opportunities
Open consultation: Improving proportionality and safety outcomes in building control: telecommunications work.
Nominate for the IHBC MARSH Awards to celebrate Successful Learning… and/or Community Contribution.
Updated Contract Administration Forms now available for England and Wales.
Roadmap for Section 106 delivery in England.
Regulator of Social Housing publishes the Rent Standard 2026.
Construction Management, 29 Jan
How to build social value on construction sites: three industry exemplars.
Warm Homes Plan risks undermining UK’s energy transition due to lack of electrotechnical industry representation, says ECA.







