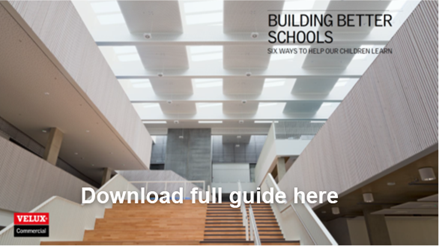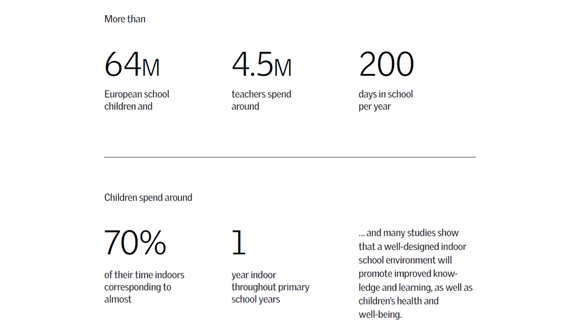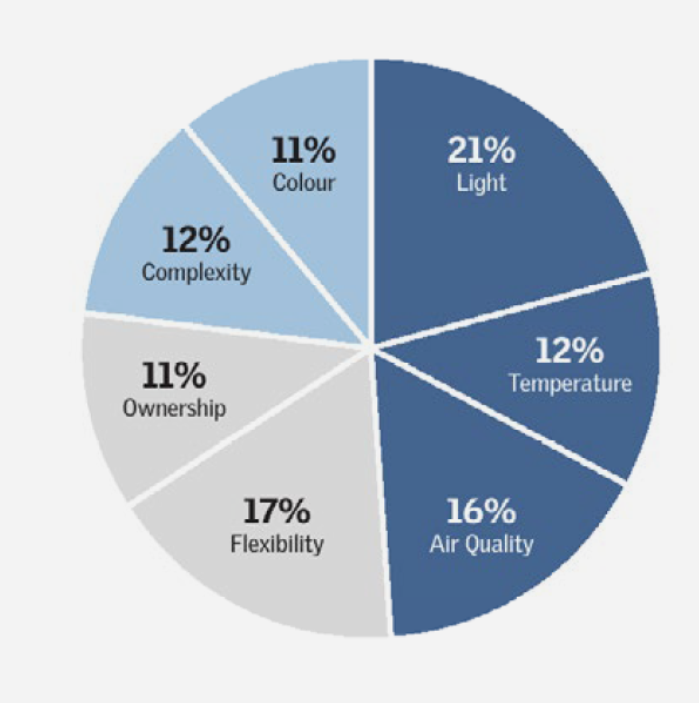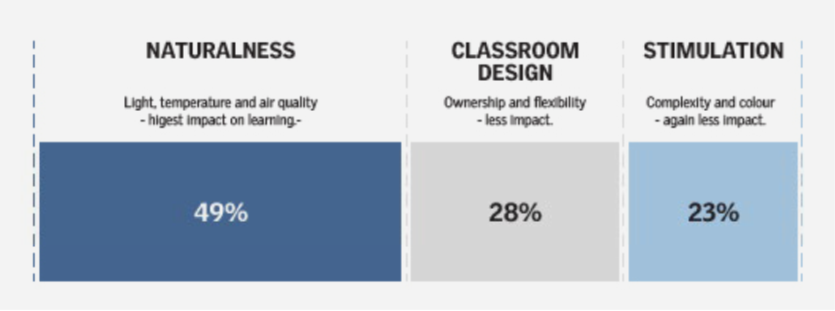Building better schools. Six ways to help our children learn
Contents |
[edit] Summary
This article is an introduction to VELUX Commercial's e-book that looks at six design elements architects can use to build the schools of tomorrow.

|

|
[edit] Introduction
Have you ever thought about how 64 million European children spend more time at school than anywhere else other than their own home? In total, they attend approximately 200 school days each year, which corresponds to almost one full year inside a classroom throughout their primary school years. So how do we go about designing those classrooms to be healthier and more supportive of great learning outcomes?
This is a question that is perhaps more important than ever, as Europe and the UK are soon to see a boom in the construction and renovation of schools not experienced since the 1970s. What a tremendous opportunity this is for both architects and educators to rethink what an educational facility should be and how the physical environment can be designed to have a positive impact on learning.
|
This guide, and the HEAD study on which it is largely based, assesses three primary physical characteristics of school design which have been found to be particularly influential to learning: • Naturalness: Light, temperature and air quality. These elements together account for half the learning impact of a school design • Classroom design*: Ownership and flexibility, accounting for a quarter of the learning impact • Stimulation: Complexity and colour, also accounting for a quarter of the learning impact In the HEAD Study, Classroom design is referred to as “individualisation”. Additionally, we look at acoustics, which the HEAD study acknowledges as a "secondary factor" to naturalness. This means that it is evidently an important factor in learning, but that it "was competed out in importance by other factors". |
[edit] New research
Recent research conducted by Professor Peter Barrett and his team of school design experts at the University of Salford, UK, showed clear evidence that well-designed primary schools can substantially boost children’s academic performance in reading, writing and maths.
Their ground-breaking study, the HEAD Project (Holistic Evidence and Design), concluded that differences in the physical characteristics of class-rooms explained 16% of the variation in learning progress over a year for the 3,766 students included in the study. Put simply, the better designed the classroom, the better children do academically.
[edit] The vital design elements
The findings outlined in the HEAD study reveal that certain design elements are intrinsic to improving learning in the classroom. These are:
- Daylight
- Indoor air quality
- Acoustic environment
- Temperature
- Classroom design
- Stimulation
This is the first time that clear evidence of the effect on users of the overall design of the physical learning space has been isolated in real life situations. In the past, specific aspects such as air quality have been studied, but how it all comes together for real people in real spaces has, until now, been based on gut-feeling and wishful thinking.
For three years, researchers on the HEAD project carried out detailed surveys of 153 classrooms from 27 diverse schools and collected performance statistics for pupils studying in those spaces.
[edit] The importance of sensory factors
The study considered a wide range of sensory factors and used multi-level statistical modelling to isolate the effects of classroom design from other factors, such as the pupils them-selves and their teachers.
As noted by researchers in the report, “Surprisingly, whole-school factors (e.g. size, navigation routes, specialist facilities, play facilities) do not seem to be anywhere near as important as the design of the individual classrooms. The message is that, first and foremost, each classroom has to be well designed.”
In the full, downloadable guide (pdf) you will find practical guidelines on how to implement the HEAD findings in your next educational facility project.
Whilst reading these guidelines, why not consider how these design principles (for optimal learning outcomes) could also be applied to other types of buildings - creating better healthcare facilities, better work spaces and better living places etc.
To explore and learn more about building better schools, download the full practical guide here.
[edit] Related articles on Designing Buildings
- A guide to daylight design within commercial buildings using bespoke structural glazing solutions
- EN 17037 Daylight in buildings
- Aspects of daylighting design covered by EN 17037
- Types of building EN 17037 applies to
- Designing daylight solutions for commercial buildings
- Installation can be a breeze with Polycarbonate Rooflights
- How to predict daylight conditions in buildings during the design phase
- Building considerations for commercial rooflight refurbishment
[edit] External references
- Clever Classrooms – Summary Report of the HEAD Project LINK
--VELUX Commercial 17:53, 14 Dec 2021 (BST)
Featured articles and news
Statement from the Interim Chief Construction Advisor
Thouria Istephan; Architect and inquiry panel member outlines ongoing work, priorities and next steps.
The 2025 draft NPPF in brief with indicative responses
Local verses National and suitable verses sustainable: Consultation open for just over one week.
Increased vigilance on VAT Domestic Reverse Charge
HMRC bearing down with increasing force on construction consultant says.
Call for greater recognition of professional standards
Chartered bodies representing more than 1.5 million individuals have written to the UK Government.
Cutting carbon, cost and risk in estate management
Lessons from Cardiff Met’s “Halve the Half” initiative.
Inspiring the next generation to fulfil an electrified future
Technical Manager at ECA on the importance of engagement between industry and education.
Repairing historic stone and slate roofs
The need for a code of practice and technical advice note.
Environmental compliance; a checklist for 2026
Legislative changes, policy shifts, phased rollouts, and compliance updates to be aware of.
UKCW London to tackle sector’s most pressing issues
AI and skills development, ecology and the environment, policy and planning and more.
Managing building safety risks
Across an existing residential portfolio; a client's perspective.
ECA support for Gate Safe’s Safe School Gates Campaign.
Core construction skills explained
Preparing for a career in construction.
Retrofitting for resilience with the Leicester Resilience Hub
Community-serving facilities, enhanced as support and essential services for climate-related disruptions.
Some of the articles relating to water, here to browse. Any missing?
Recognisable Gothic characters, designed to dramatically spout water away from buildings.
A case study and a warning to would-be developers
Creating four dwellings... after half a century of doing this job, why, oh why, is it so difficult?
Reform of the fire engineering profession
Fire Engineers Advisory Panel: Authoritative Statement, reactions and next steps.
Restoration and renewal of the Palace of Westminster
A complex project of cultural significance from full decant to EMI, opportunities and a potential a way forward.
Apprenticeships and the responsibility we share
Perspectives from the CIOB President as National Apprentice Week comes to a close.




























