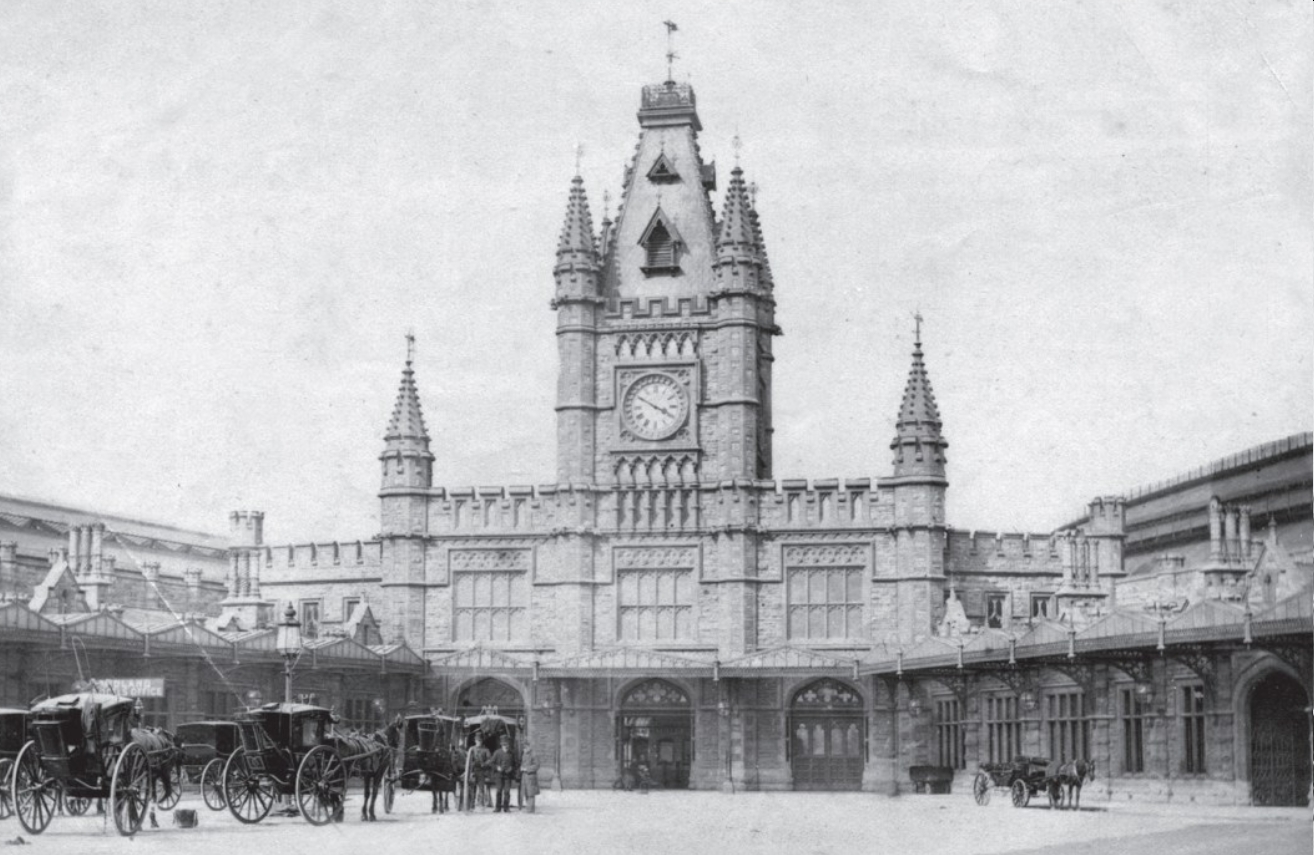Bristol Joint Station

|
| Bristol Joint Station in a Victorian photo taken a short time after completion (Photo: David Martyn). |
A local architect has rewritten the history of Bristol’s Temple Meads railway station by discovering that its architect was Bristolian. Research by conservation architect David Martyn has attributed the Victorian Joint Station building to a local man, Henry Lloyd. The Victorian gothic-revival station building attached to Brunel’s old terminus had previously been thought to be by the London architect Matthew Digby Wyatt.
The research, published by the Bristol Industrial Archaeology Society, details the story of the virtually unknown architect.
Temple Meads Joint station was funded by the Great Western Railway, Midland Railway, and Bristol and Exeter Railway, who all shared cramped facilities in Brunel’s original station buildings. The new station, begun in 1874, more than doubled the capacity of the old building, creating the station much as it is known today.
Matthew Digby Wyatt had worked with Brunel on Paddington Station. Martyn believes that attributions to him since the 1950s have been groundless. ‘The chief engineer on the project, Francis Fox, was clear who was responsible for the architectural designs, but Lloyd was quickly forgotten. Lloyd’s final bill for design work was £500, a huge sum, but his claim was rejected by the station committee and he sank into obscurity.’
Lloyd was responsible for other buildings in the city, including terraces on Victoria Square. He also designed Exeter St David’s railway station with Francis Fox. The rebuilding of Temple Meads station reunited the two men a decade later.
Pivotal to the new discovery have been original drawings from the Brunel Institute, at the SS Great Britain.
Bristol Temple Meads is currently undergoing a £10.2 million refurbishment and David Martyn hopes that Lloyd might be commemorated when the restored building is unveiled.
This article originally appeared as ‘Bristol’s forgotten architect’ in the Institute of Historic Building Conservation’s (IHBC’s) Context 171, published in March 2022.
--Institute of Historic Building Conservation
Related articles on Designing Buildings
IHBC NewsBlog
RICHeS Research Infrastructure offers ‘Full Access Fund Call’
RICHesS offers a ‘Help’ webinar on 11 March
Latest IHBC Issue of Context features Roofing
Articles range from slate to pitched roofs, and carbon impact to solar generation to roofscapes.
Three reasons not to demolish Edinburgh’s Argyle House
Should 'Edinburgh's ugliest building' be saved?
IHBC’s 2025 Parliamentary Briefing...from Crafts in Crisis to Rubbish Retrofit
IHBC launches research-led ‘5 Commitments to Help Heritage Skills in Conservation’
How RDSAP 10.2 impacts EPC assessments in traditional buildings
Energy performance certificates (EPCs) tell us how energy efficient our buildings are, but the way these certificates are generated has changed.
700-year-old church tower suspended 45ft
The London church is part of a 'never seen before feat of engineering'.
The historic Old War Office (OWO) has undergone a remarkable transformation
The Grade II* listed neo-Baroque landmark in central London is an example of adaptive reuse in architecture, where heritage meets modern sophistication.
West Midlands Heritage Careers Fair 2025
Join the West Midlands Historic Buildings Trust on 13 October 2025, from 10.00am.
Former carpark and shopping centre to be transformed into new homes
Transformation to be a UK first.
Canada is losing its churches…
Can communities afford to let that happen?















