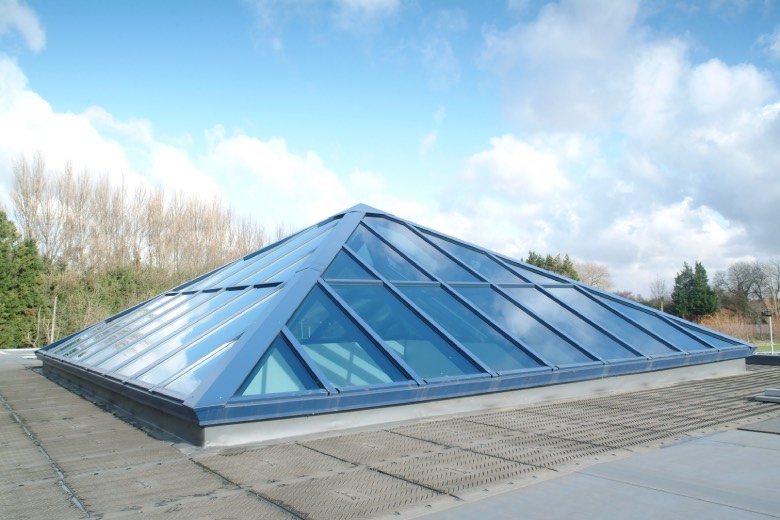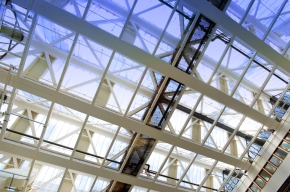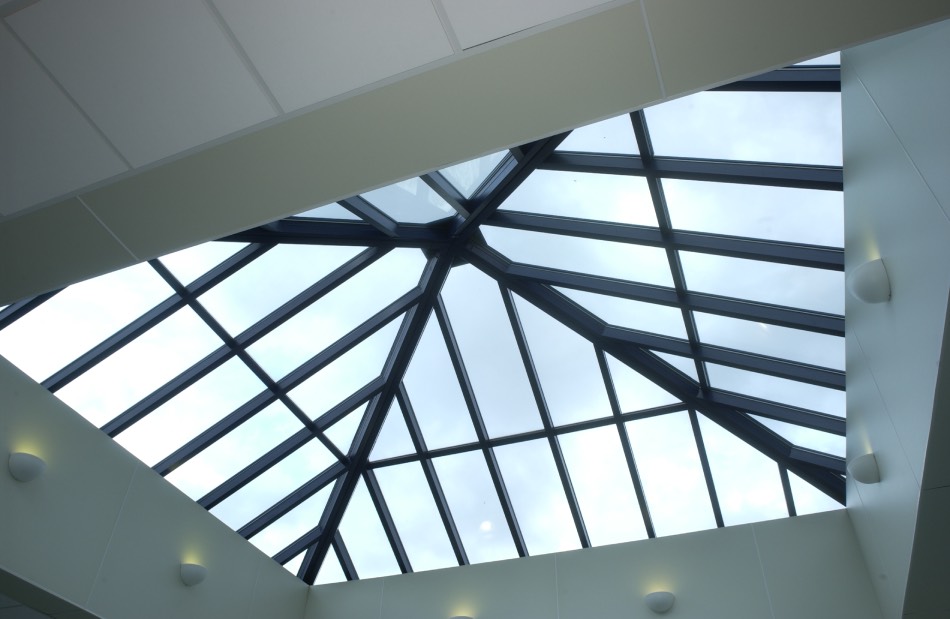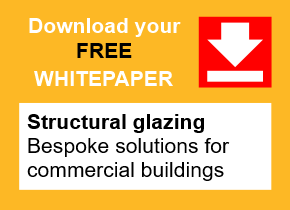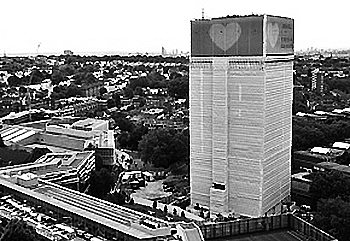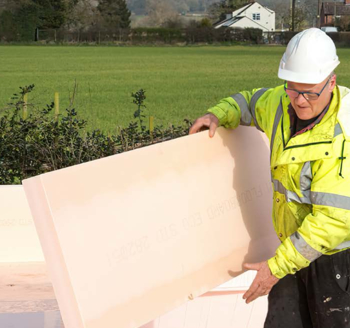A guide to daylight design within commercial buildings using bespoke structural glazing solutions
Contents |
Introduction
Structural glazing systems are streamlined systems that are fixed and installed using various methods giving the appearance of being part of the fabric of the building. The systems allow commercial buildings to have windows as walls and roofs, and walls and roofs as windows yet hold structural elements together to create a strong and secure building envelope. The level of design customisation can provide the exterior of the building with a more homogenous finish that minimises visual interruption to the façade or the roof.
Structural glazing – more than enhancing lighting
The advantages of structural glazing do not simply lie in maximising available daylight. A major contributing factor to the increasing use of structural glazing in modern architecture is its loadbearing capacity. It is important in the conception stage to use a holistic approach and consider structural glazing as part of the fabric of the building. With careful design, the loadbearing capacity of a system could, for instance, be used to minimise the use of steel structures that would otherwise be required to support a glazing solution.
As with standard rooflights, skylights and façade glazing, qualifying criteria must be taken into consideration, although the installation of structural glazing is not as predetermined by the opening available to the same degree. The size or span of each glazing unit can be significantly larger, depending on the rafter depth used and fragility rating required for the design. This affords the designer a better ability to create larger unsupported shapes with fewer sightlines and better light transmission. The use across commercial buildings means the daylight quality is further improved for the building users and there are fewer obstructions to the view of the outside. This makes the connection with nature more realistic.
Bespoke structural glazing – the imagination knows no bounds
Bespoke structural glazing systems give architects the ability to choose the ideal span, size and the shape of the opening. In terms of the building envelope, the location of the opening is flexible, and the glazing can be customised to interface with the desired surface curvature or a roof pitch. By eliminating the need to factor in the glazing solution at the conception stage, the designer is presented with freedom to remain faithful to their original concept and vision.
A bespoke approach to structural façade glazing changes the sheet of glazing that envelops the building to open up exciting design possibilities. Curved or radiused external glazing or even multiple curvatures can be deployed and non-rectangular shapes and more ‘irregular’ shapes can be used for multifaceted façades. The attention-commanding look adds dimension to the building and can be complemented using light and light reflection.
To find out more about daylight design within commercial buildings using bespoke structural glazing solutions, download the VELUX Commercial whitepaper ‘A guide to daylight design within commercial buildings using bespoke structural glazing solutions.’
Related articles
- Designing daylight solutions for commercial buildings
- Aspects of daylighting design covered by EN 17037
- EN 17037 Daylight in buildings
--VELUX Commercial 11:47, 16 Sep 2020 (BST)
Featured articles and news
Construction Skills Mission Board launch sector drive
Newly formed government and industry collaboration set strategy for recruiting an additional 100,000 construction workers a year.
New Architects Code comes into effect in September 2025
ARB Architects Code of Conduct and Practice available with ongoing consultation regarding guidance.
Welsh Skills Body (Medr) launches ambitious plan
The new skills body brings together funding and regulation of tertiary education and research for the devolved nation.
Paul Gandy FCIOB announced as next CIOB President
Former Tilbury Douglas CEO takes helm.
UK Infrastructure: A 10 Year Strategy. In brief with reactions
With the National Infrastructure and Service Transformation Authority (NISTA).
Ebenezer Howard: inventor of the garden city. Book review.
The Grenfell Tower fire, eight years on
A time to pause and reflect as Dubai tower block fire reported just before anniversary.
Airtightness Topic Guide BSRIA TG 27/2025
Explaining the basics of airtightness, what it is, why it's important, when it's required and how it's carried out.
Construction contract awards hit lowest point of 2025
Plummeting for second consecutive month, intensifying concerns for housing and infrastructure goals.
Understanding Mental Health in the Built Environment 2025
Examining the state of mental health in construction, shedding light on levels of stress, anxiety and depression.
The benefits of engaging with insulation manufacturers
When considering ground floor constructions.
Lighting Industry endorses Blueprint for Electrification
The Lighting Industry Association fully supports the ECA Blueprint as a timely, urgent call to action.
BSRIA Sentinel Clerk of Works Training Case Study
Strengthening expertise to enhance service delivery with integrated cutting-edge industry knowledge.
Impact report from the Supply Chain Sustainability School
Free sustainability skills, training and support delivered to thousands of UK companies to help cut carbon.
The Building Safety Forum at the Installershow 2025
With speakers confirmed for 24 June as part of Building Safety Week.
The UK’s largest air pollution campaign.
Future Homes Standard, now includes solar, but what else?
Will the new standard, due to in the Autumn, go far enough in terms of performance ?
BSRIA Briefing: Cleaner Air, Better tomorrow
A look back at issues relating to inside and outside air quality, discussed during the BSRIA briefing in 2023.
Restoring Abbotsford's hothouse
Bringing the writer Walter Scott's garden to life.
Reflections on the spending review with CIAT.







