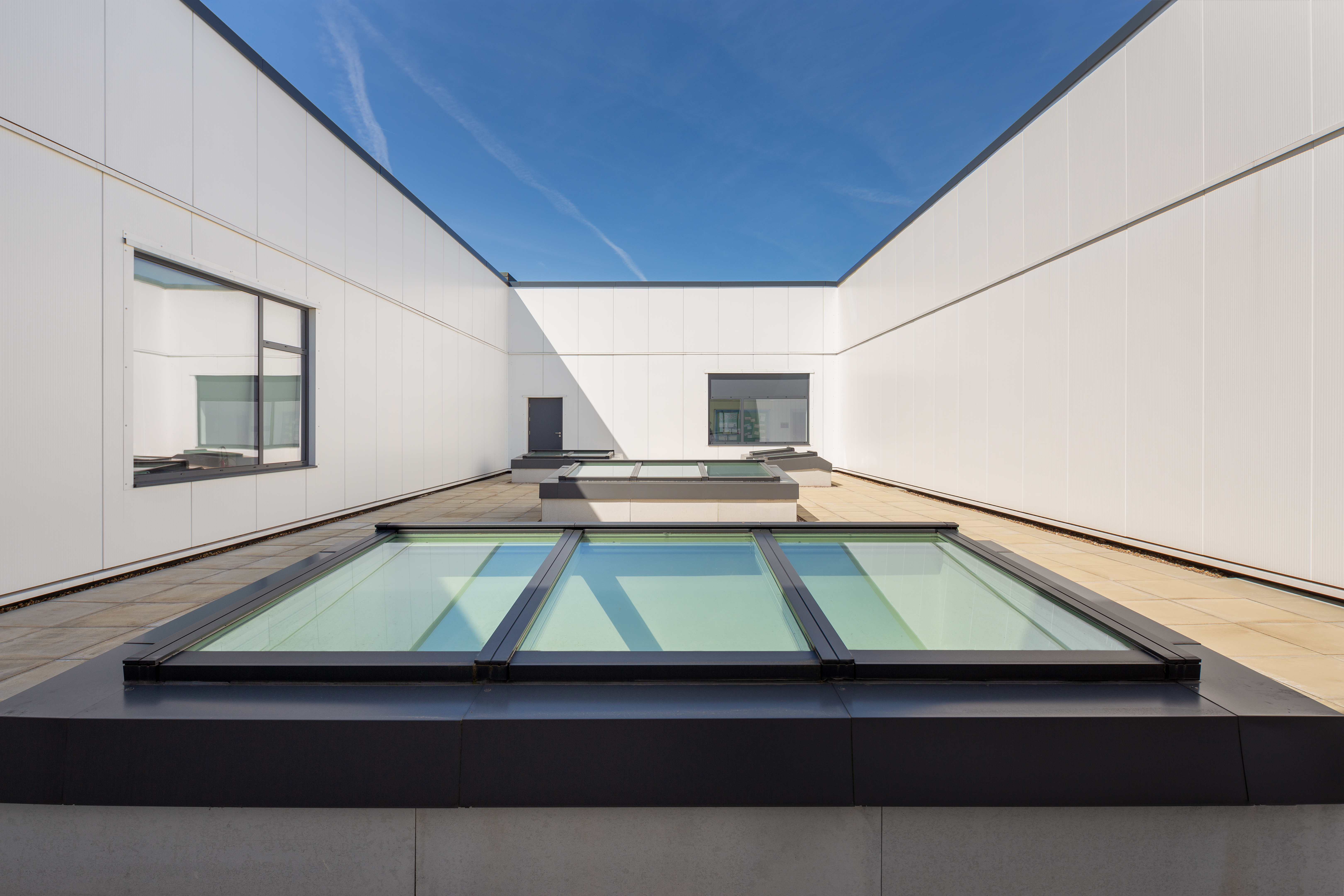How to predict daylight conditions in buildings during the design phase
Contents |
[edit] VELUX Daylight Visualizer - complex daylight analysis made simple
The importance of predicting daylight conditions prior to design realisation
Daylight is essential in creating a healthier indoor environment for building occupants, contributing to comfort and productivity. It also provides appropriate illumination to carry out tasks and gives people a connection with the outdoors.
Optimising the amount of natural light available in a building means less electric lighting is required during the day. Daylight simulation actively supports a commercial building’s compliance and user needs by providing critical overviews of building performance.
Being able to predict a building’s daylight conditions at the design stage will avoid costly changes downstream and gives the confidence that the building design will:
- Meet any specifications and standards for daylight, e.g. EN 17037
- Minimise the need for artificial lighting
[edit] Using the VELUX Daylight Visualizer to predict daylight conditions in buildings

|
| Luminance rendering under sunny sky with false colour mapping, Hessenwaldschule school project - see the case study |
The VELUX Daylight Visualizer is a free professional 3D simulation tool created to aid architectural design by measuring daylight levels in commercial building projects. The digital device makes it possible to evaluate the quantity and distribution of daylight, considering influential parameters such as building geometry, external obstruction, interior divides, and material properties in the process.
The tool also presents an opportunity to evaluate daylight in compliance with EN 17037 regulations. Accurate daylight
reporting means design choices can be made in line with building regulations of any country.
Key Features
- Visualise luminance, illuminance and daylight factor levels
- Create 3D perspective renderings quickly and easily
- Import 3D models from a range of CAD/BIM software
- Evaluate compliance with EN 17037 daylight requirements
- Validated for simulation accuracy against CIE 171:2006 test cases
Key Benefits
- Calculate and compare daylight solutions before design realisation
- Achieve an optimal design for daylight availability
- Plan with accurate and visual daylight level reports
- Ensure regulatory requirements are being met
- Visualise the result of a daylight design in advance
Available by download, this digital tool takes an innovative approach to measuring daylight levels, presenting you with concise virtual samples that help you realise design goals. The Daylight Visualizer also works to improve the commercial viability of a building project through the reduction of planning error
The software is available for both PC and MAC platforms; please visit the VELUX Commercial website to download it.
[edit] Case study - Oasis Academy
Oasis Academy, a new school in Leesbrook, UK, was designed with a clear objective: deliver an exceptional learning facility for an entire community to enjoy.
This ambitious goal has in part been achieved with the installation of modular skylights to spread daylight throughout a thriving and modern learning environment.
To help bring design goals into light at the concept stage of the project, the VELUX Daylight Visualizer was chosen to accurately predict and analyse daylight levels in 3D form in accordance with the Department for Education (DfE) requirements. Simulated daylight factors also enabled the architect to make design decisions that maximised daylight exposure and minimized building costs.
Read our case study to find out more about a harmonious learning environment full of natural light.
[edit] Related articles on Designing Buildings
Featured articles and news
RTPI leader to become new CIOB Chief Executive Officer
Dr Victoria Hills MRTPI, FICE to take over after Caroline Gumble’s departure.
Social and affordable housing, a long term plan for delivery
The “Delivering a Decade of Renewal for Social and Affordable Housing” strategy sets out future path.
A change to adoptive architecture
Effects of global weather warming on architectural detailing, material choice and human interaction.
The proposed publicly owned and backed subsidiary of Homes England, to facilitate new homes.
How big is the problem and what can we do to mitigate the effects?
Overheating guidance and tools for building designers
A number of cool guides to help with the heat.
The UK's Modern Industrial Strategy: A 10 year plan
Previous consultation criticism, current key elements and general support with some persisting reservations.
Building Safety Regulator reforms
New roles, new staff and a new fast track service pave the way for a single construction regulator.
Architectural Technologist CPDs and Communications
CIAT CPD… and how you can do it!
Cooling centres and cool spaces
Managing extreme heat in cities by directing the public to places for heat stress relief and water sources.
Winter gardens: A brief history and warm variations
Extending the season with glass in different forms and terms.
Restoring Great Yarmouth's Winter Gardens
Transforming one of the least sustainable constructions imaginable.
Construction Skills Mission Board launch sector drive
Newly formed government and industry collaboration set strategy for recruiting an additional 100,000 construction workers a year.
New Architects Code comes into effect in September 2025
ARB Architects Code of Conduct and Practice available with ongoing consultation regarding guidance.
Welsh Skills Body (Medr) launches ambitious plan
The new skills body brings together funding and regulation of tertiary education and research for the devolved nation.
Paul Gandy FCIOB announced as next CIOB President
Former Tilbury Douglas CEO takes helm.
UK Infrastructure: A 10 Year Strategy. In brief with reactions
With the National Infrastructure and Service Transformation Authority (NISTA).

























