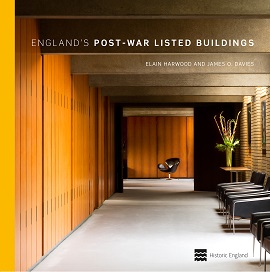Engineering Building, Leicester University
Major’s Walk, Leicester
1960–3
James Stirling and James Gowan
Engineer: Frank Newby of Felix Samuely and Partners
Listed grade II*, 30 March 1993
This is a building of international significance, which defined modernism’s late-1950s shift towards a greater individualism and gave it a truly British character. Leicester eschewed Scandinavian influences for liver red Accrington brick and Dutch tiles, with aluminium-framed patent glazing, an updating of the industrial architecture of England’s nineteenth-century cities. Such a use of Victorian elements combined with constructivist forms and a twelve-storey tower is dramatic.
Leicester has the tightest site of the post-war universities, and the architects had to squeeze in workshops for heavy machinery, laboratories, lecture theatres, and a 30.5m (100ft) water tank to serve hydraulic experiments. The workshops, covering two-thirds of the area, had to have north-light glazing, but the plot does not run north–south. So while the building uses its site efficiently, the glazing runs at a diagonal, developed as a low-cost solution by Newby but denoted by wilful, lozenge-shaped terminals devised by Gowan. The interior is overwhelming because of the glowing, translucent light that results.
Comparisons can be made with Frank Lloyd Wright’s Johnson Wax complex at Racine, Wisconsin, the saturated light of the large, single-storey interiors similarly contrasted with their banded towers. The shapely forms of Leicester’s tower, thrust out on the stepping of two projecting lecture theatres, are credited to Stirling, again as refined by Newby.
The synthesis between Stirling and Gowan’s contrasting approaches gives the surprisingly skinny building its tautness. The partnership collapsed soon afterwards and, despite their subsequent individual achievements, for most critics this remains the sublime monument of the new brutalism. Perhaps the true partnership was between the architects and their engineer.
This was first published in 'England's Post-War Listed Buildings' by Elain Harwood and James O. Davies. Read a review of the book and interview with Elain Harwood here.
Read other extracts from the book:
Featured articles and news
Apprenticeships and the responsibility we share
Perspectives from the CIOB President as National Apprentice Week comes to a close.
The first line of defence against rain, wind and snow.
Building Safety recap January, 2026
What we missed at the end of last year, and at the start of this...
National Apprenticeship Week 2026, 9-15 Feb
Shining a light on the positive impacts for businesses, their apprentices and the wider economy alike.
Applications and benefits of acoustic flooring
From commercial to retail.
From solid to sprung and ribbed to raised.
Strengthening industry collaboration in Hong Kong
Hong Kong Institute of Construction and The Chartered Institute of Building sign Memorandum of Understanding.
A detailed description from the experts at Cornish Lime.
IHBC planning for growth with corporate plan development
Grow with the Institute by volunteering and CP25 consultation.
Connecting ambition and action for designers and specifiers.
Electrical skills gap deepens as apprenticeship starts fall despite surging demand says ECA.
Built environment bodies deepen joint action on EDI
B.E.Inclusive initiative agree next phase of joint equity, diversity and inclusion (EDI) action plan.
Recognising culture as key to sustainable economic growth
Creative UK Provocation paper: Culture as Growth Infrastructure.
Futurebuild and UK Construction Week London Unite
Creating the UK’s Built Environment Super Event and over 25 other key partnerships.
Welsh and Scottish 2026 elections
Manifestos for the built environment for upcoming same May day elections.
Advancing BIM education with a competency framework
“We don’t need people who can just draw in 3D. We need people who can think in data.”























